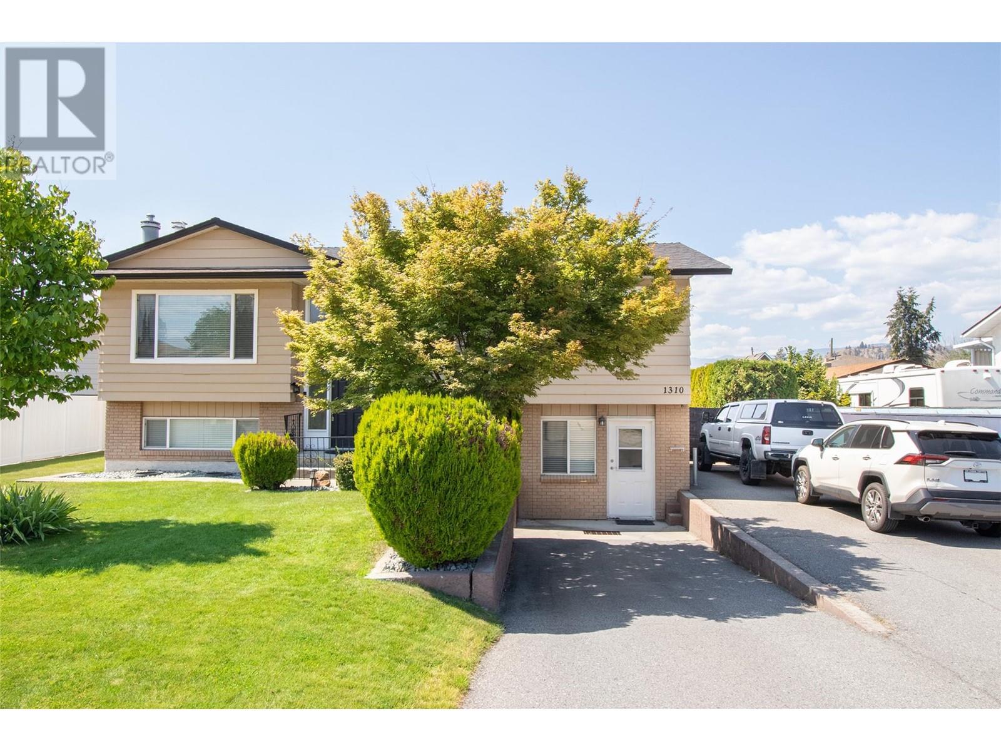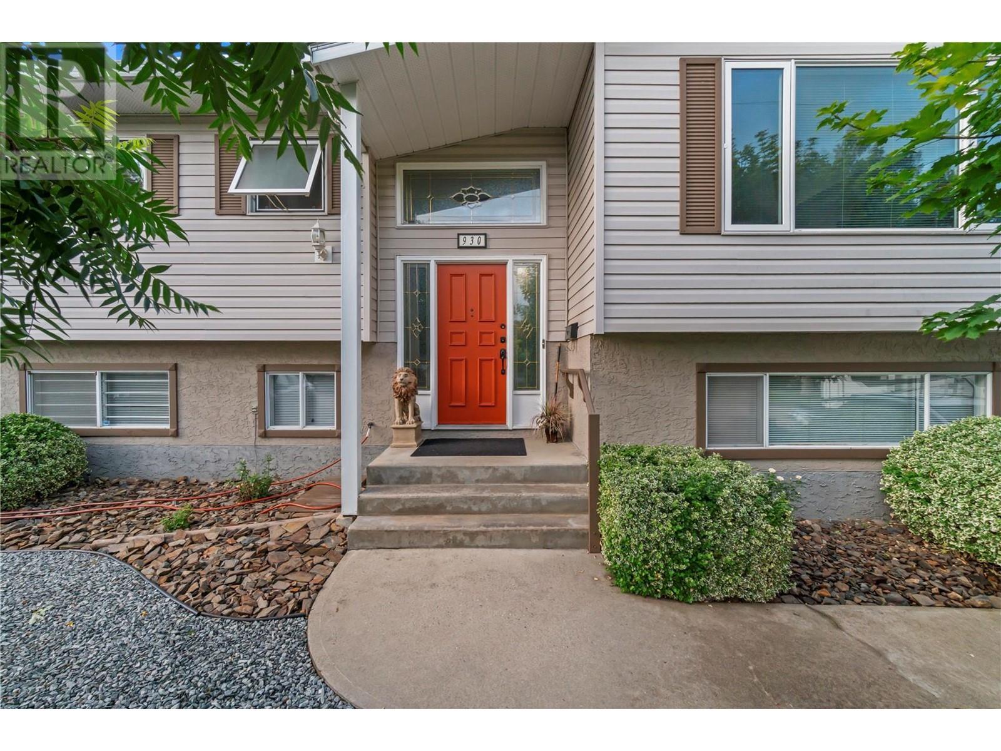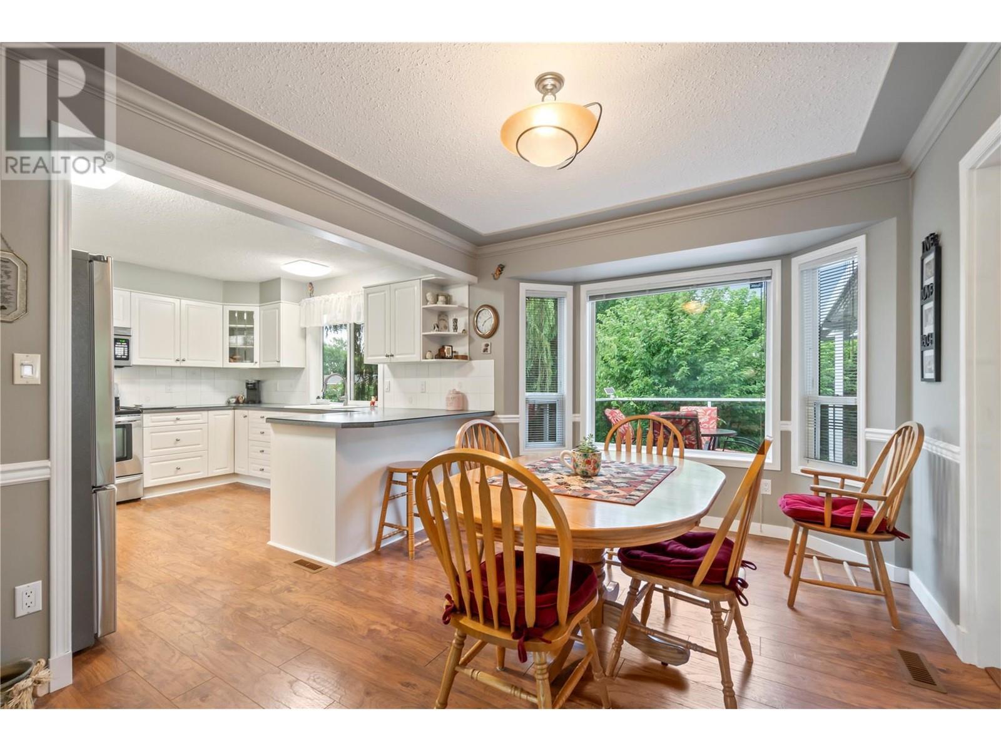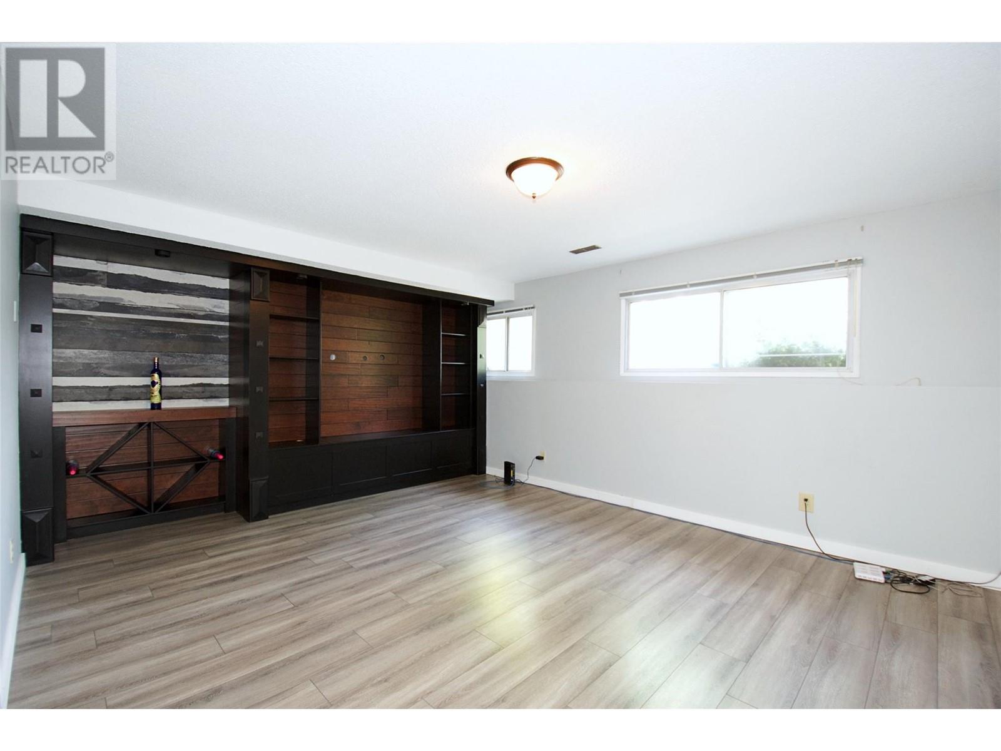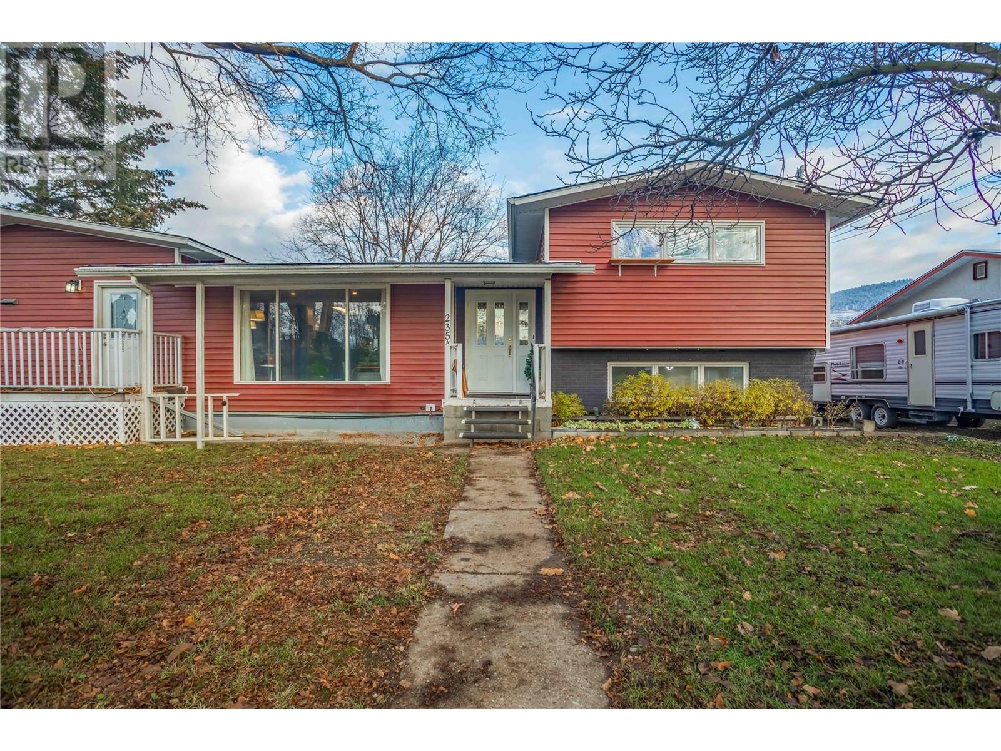Peaceful Oasis in the Heart of Spring Valley! Tucked away on a quiet street, this beautifully updated family home offers the perfect blend of comfort, space, and tranquility. The main level features 2 bedrooms (could be 3 beds), including a spacious primary with a 3-piece ensuite. The bright, open-concept kitchen boasts abundant storage and counter space, and overlooks the lush backyard—ideal for entertaining or everyday living. Step outside into your fully fenced backyard retreat, complete with dry riverbed landscaping and a serene garden space—your very own park-like sanctuary. Enjoy a large living room plus a generous rec room that opens onto a sprawling semi-covered deck, perfect for indoor-outdoor living. The main bathroom includes a jetted tub and heated floors for ultimate relaxation. Downstairs, the well-designed 1-bedroom in-law suite flows seamlessly from the kitchen and living area to a private covered patio. Pride of ownership shines and this home includes recent updates such as a newer furnace, air conditioning, and hot water tank. Additional highlights include a long single garage with workshop space and convenient RV parking. This unique property is truly one in a million! (id:43281)
