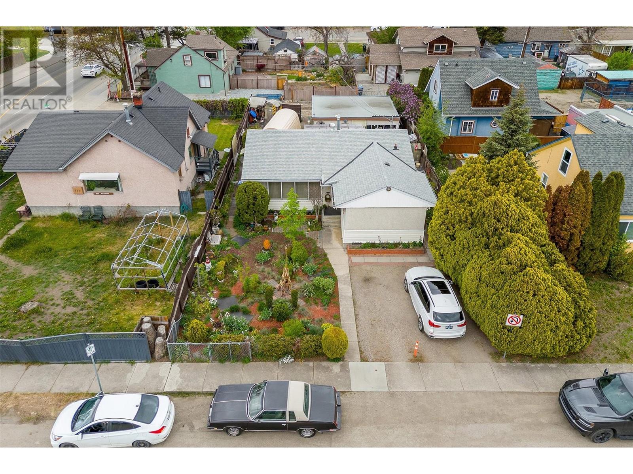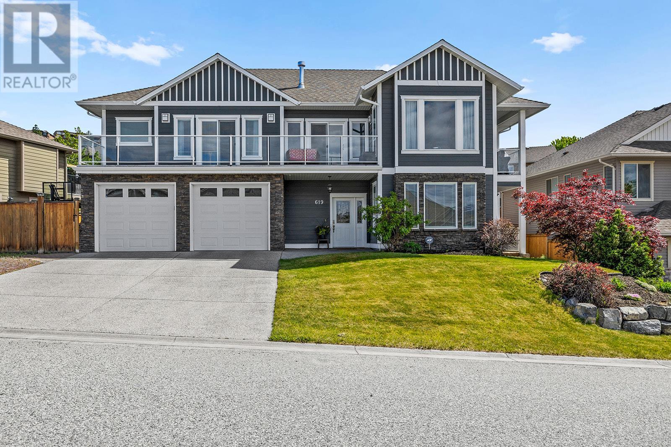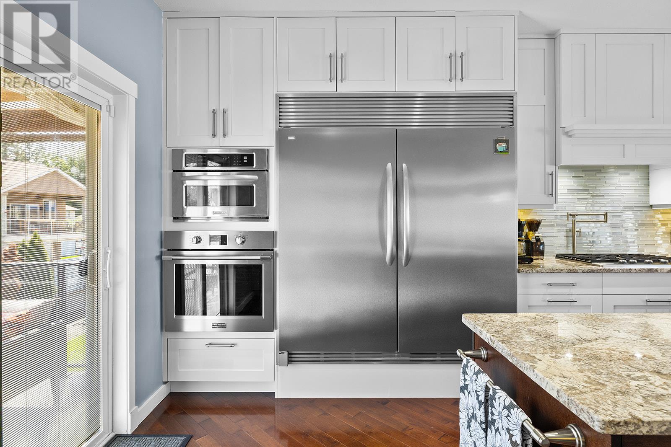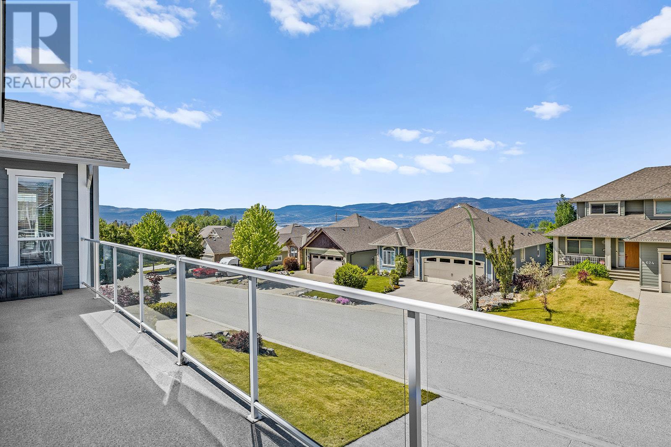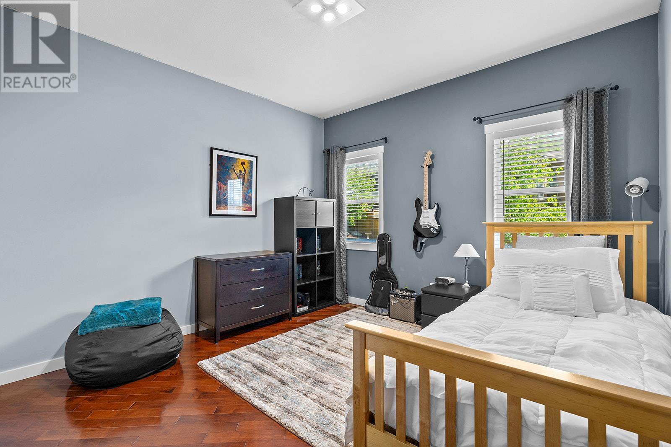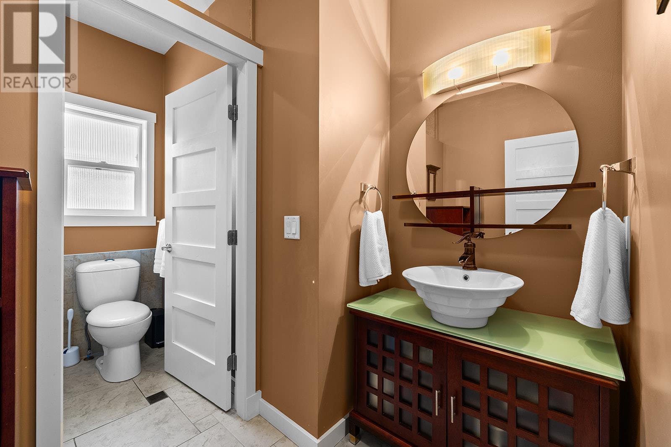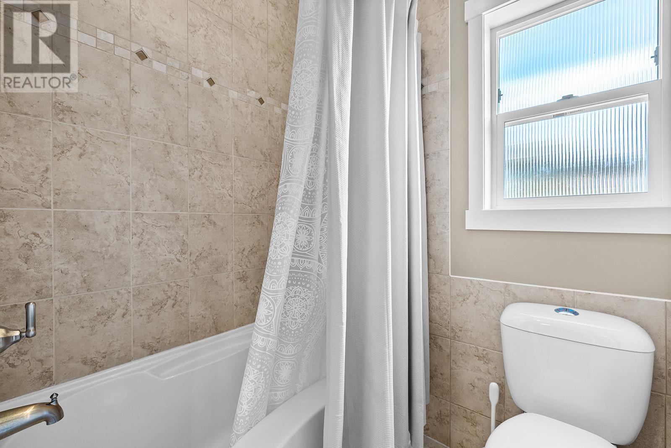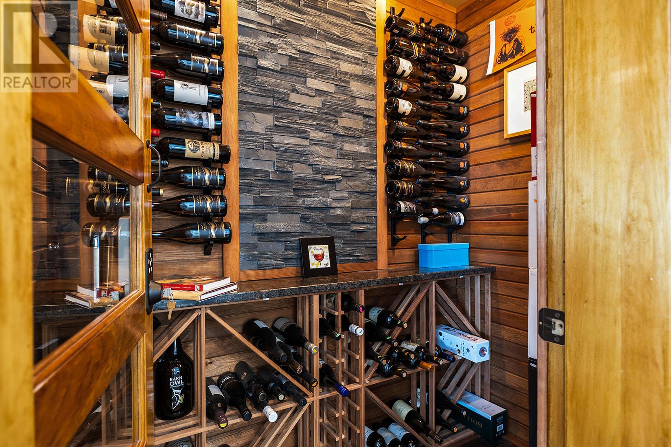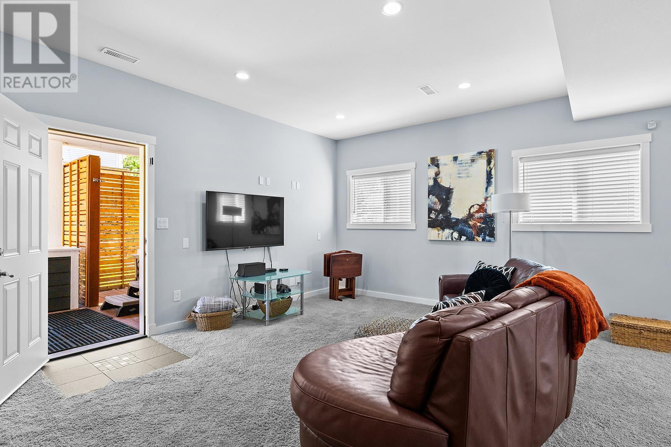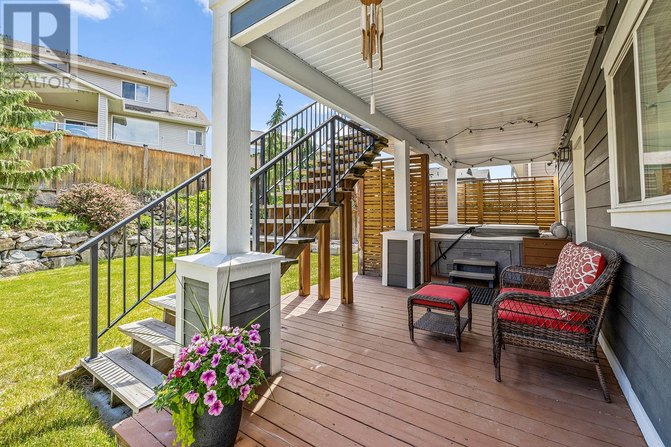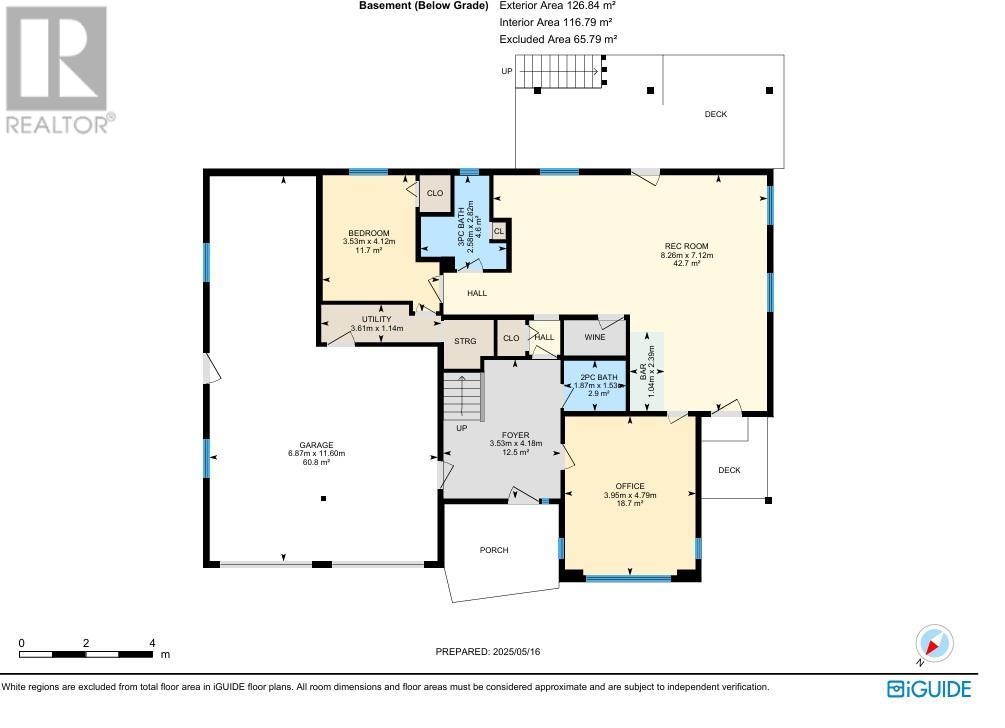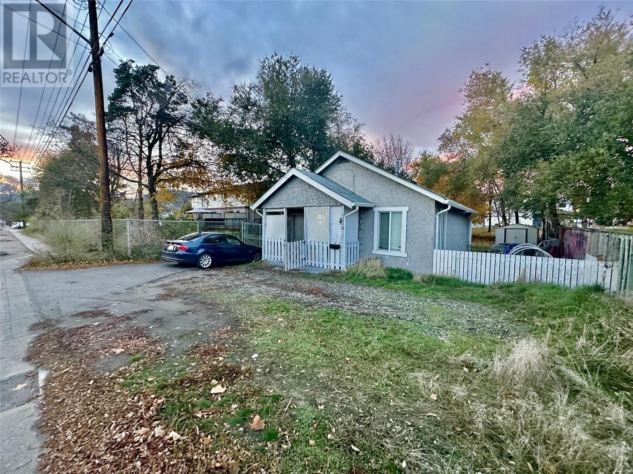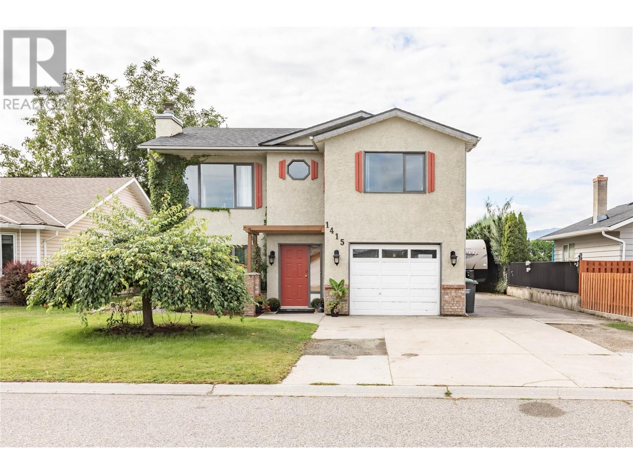Welcome to this stunning 4 bedroom, 4 bathroom custom home located in the desirable Upper Mission. Upstairs you will find vaulted ceilings, open concept main floor living with a large, modern kitchen, equipped with sleek cabinetry, stainless steel appliances, under counter lighting, built-in stainless-steel fridge, gas cooktop, pot filler, wine fridge, and granite countertops. Enjoy the lake view from the deck which spans the front of the home that is accessible from the great room as well as the primary suite. The primary suite with a 5-piece ensuite that has heated flooring, double granite vanity, tile shower, and walk in closet. The additional 2 large bedrooms share a full bathroom with a jetted tub, plus laundry room on the upper level. The lower level boasts a large den (could be a 5th bedroom), Family room with separate entrance and a wet bar, 1.5 baths, Large bedroom with Murphy bed, plus a walk-in wine room provides a stylish space to showcase your collection. Access the fully fenced and landscaped backyard from the upper patio or the walk out lower level to enjoy the hot tub. Triple tandem garage plus double RV and boat parking. Located in a quiet, established family neighborhood close to top-rated schools, parks, wineries and new shopping center in the Ponds. (id:43281)
