This Gated Community of Crystal Waters offers an exceptional lakefront lifestyle right on Kalamalka Lake. This four-bedroom, four-bathroom home boasts spacious living with a generous rec room perfect for entertaining, and two patios for relaxing. The well-appointed kitchen features abundant cabinetry, granite countertops, and stainless steel appliances, including a built-in wine fridge. With two primary bedrooms each featuring ensuite bathrooms, this home is ideal for families or guests seeking comfort and privacy. The open floor plan is bright and spacious featuring a beautiful stone fireplace flanked with built in cabinetry. High end finishes and quality throughout. A double garage provides ample storage, a welcome addition to the already impressive storage throughout the house. The home's prime location, nestled between Vernon and Kelowna, provides easy access to world-class golfing, renowned wineries, and the convenience of a community boat launch and your own private boat slip. Enjoy the short walk to the community beach area, and launch your boat for a day of lake adventures – the perfect Okanagan escape awaits. Call Today to arrange your private viewing !! (id:43281)
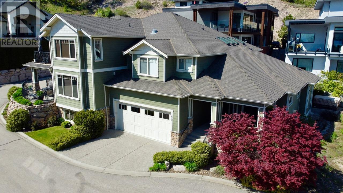

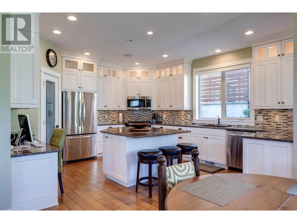
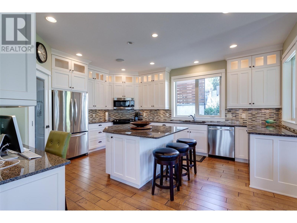
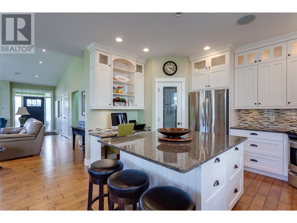
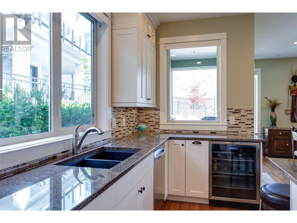
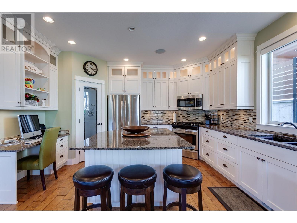

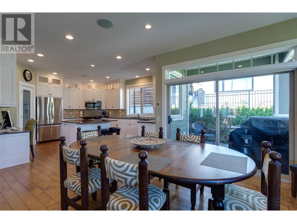
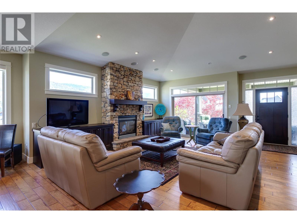
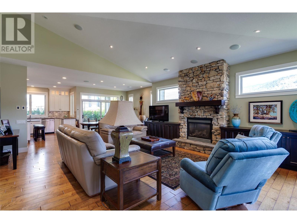
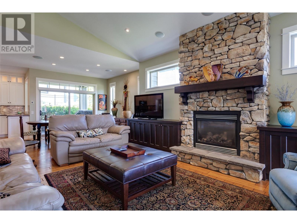
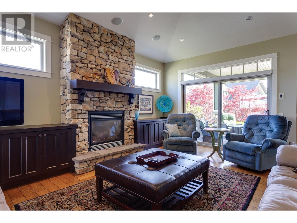
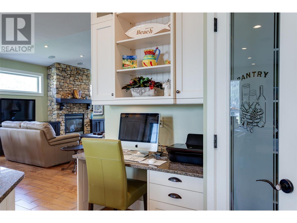
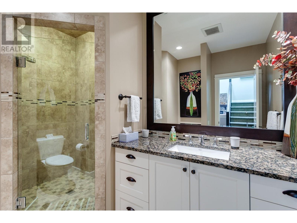
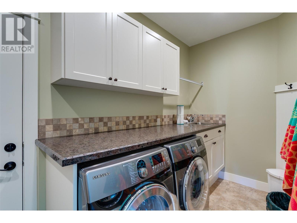
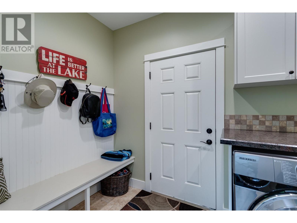
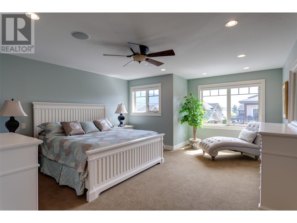
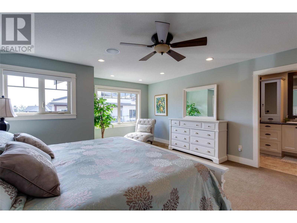
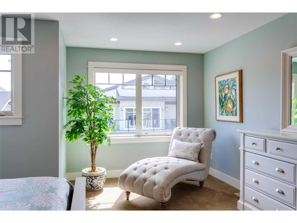
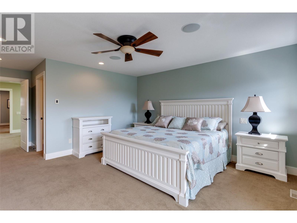
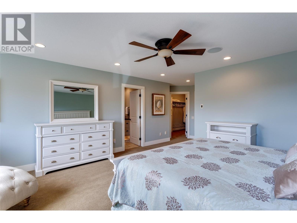
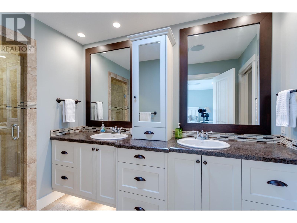
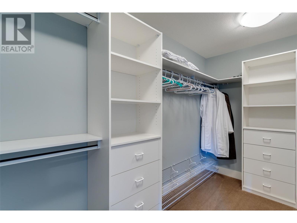
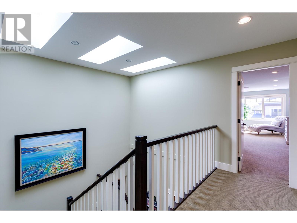
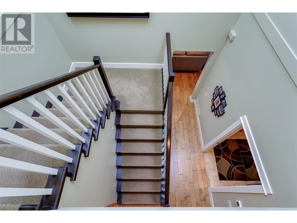
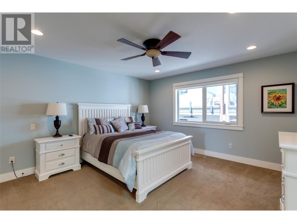
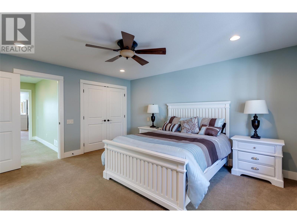
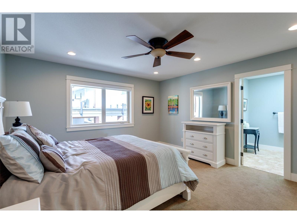
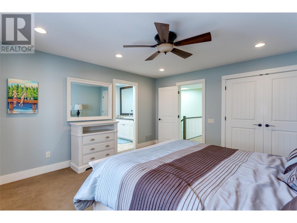
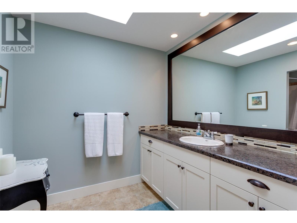
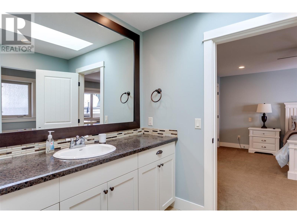
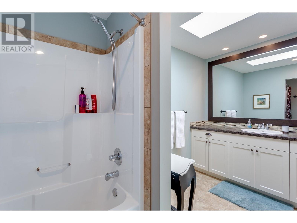
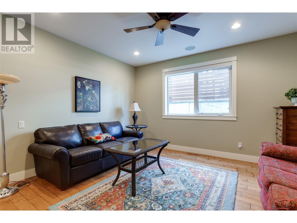
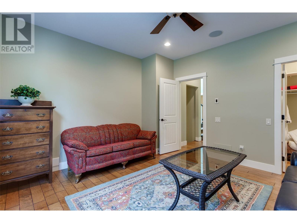
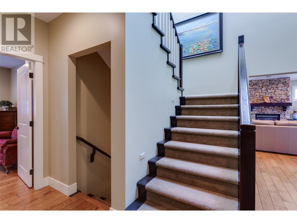
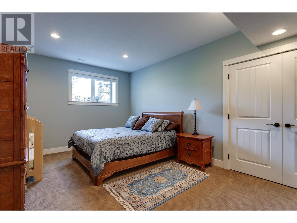
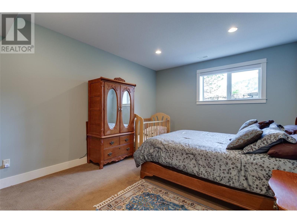
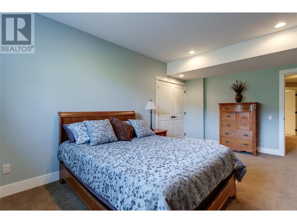
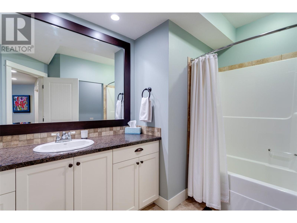
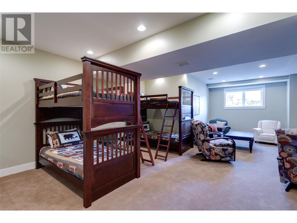
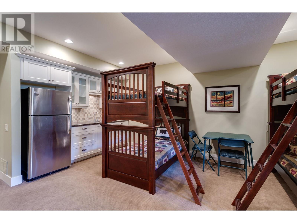
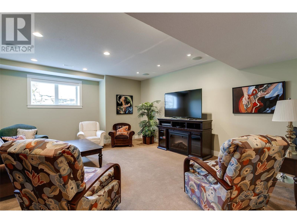
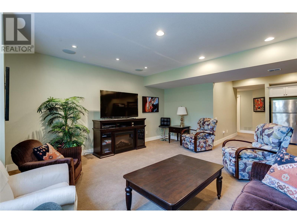
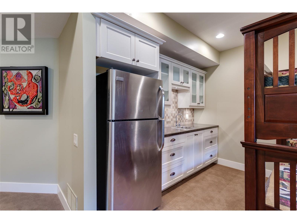
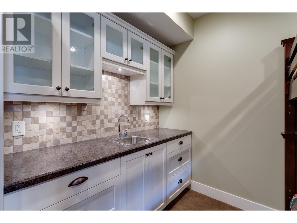
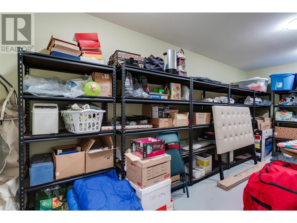
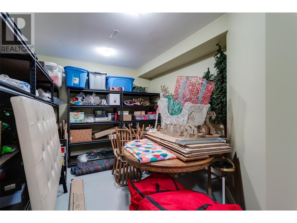
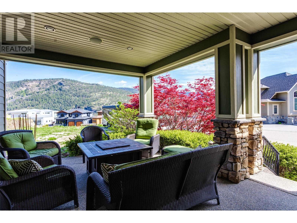
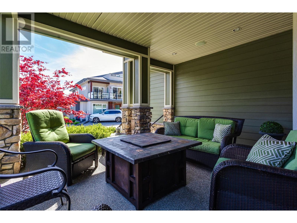
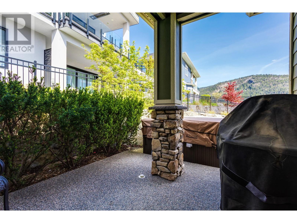
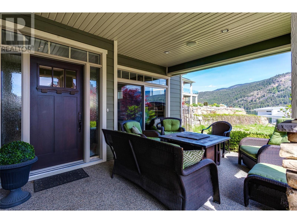
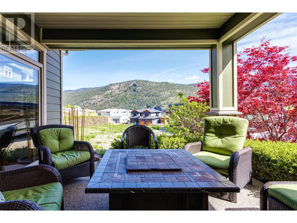
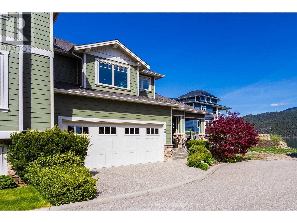
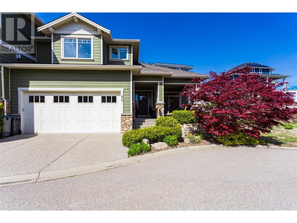
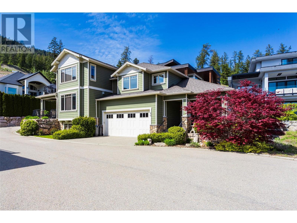
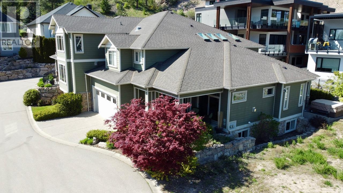
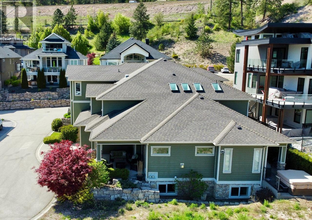
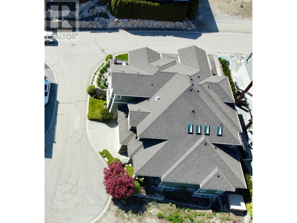
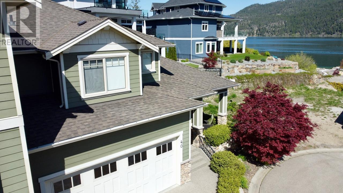
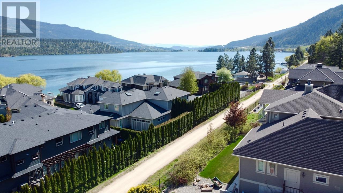

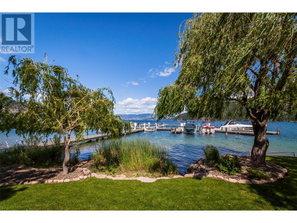
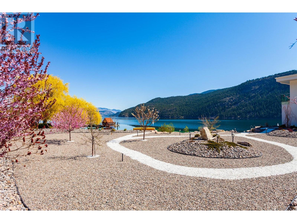
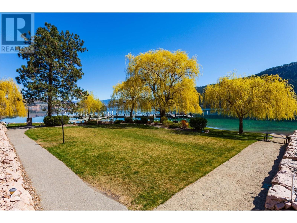
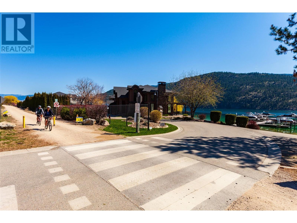
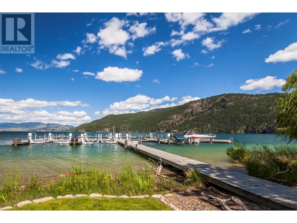
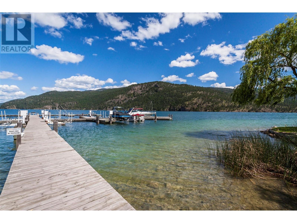

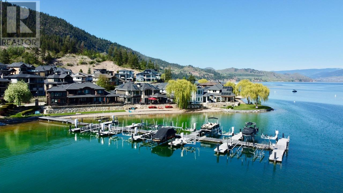

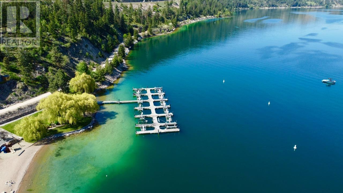
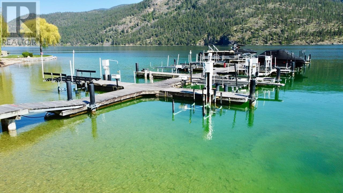

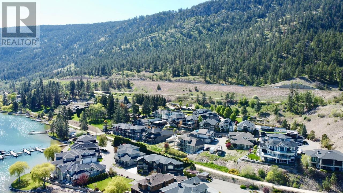
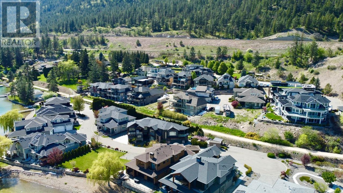
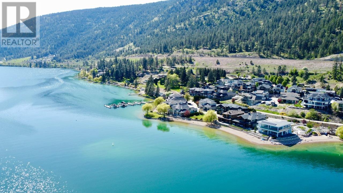
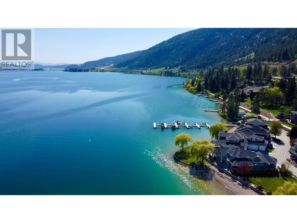
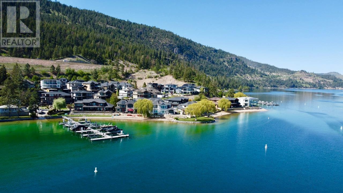
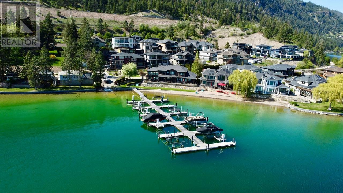
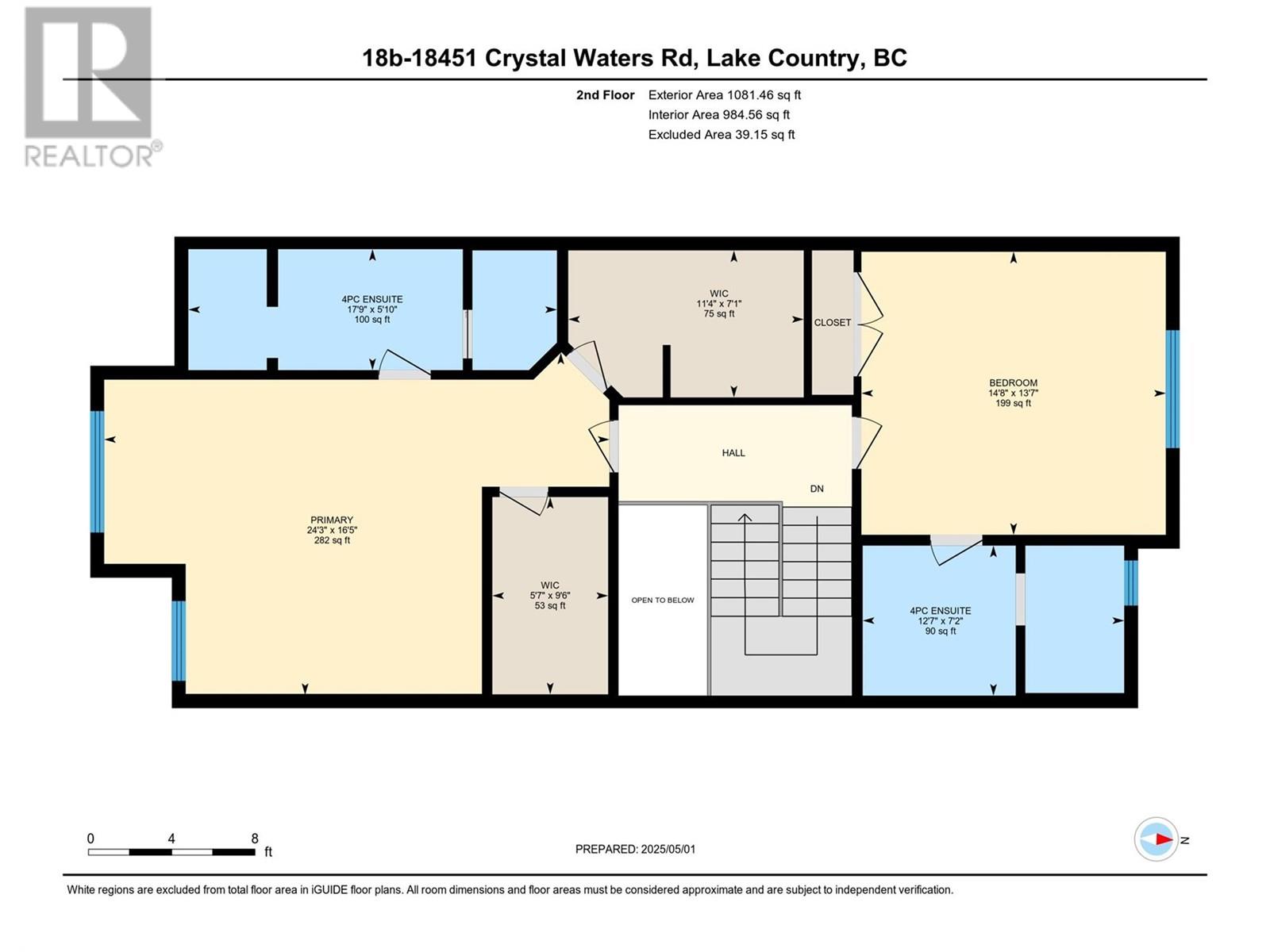
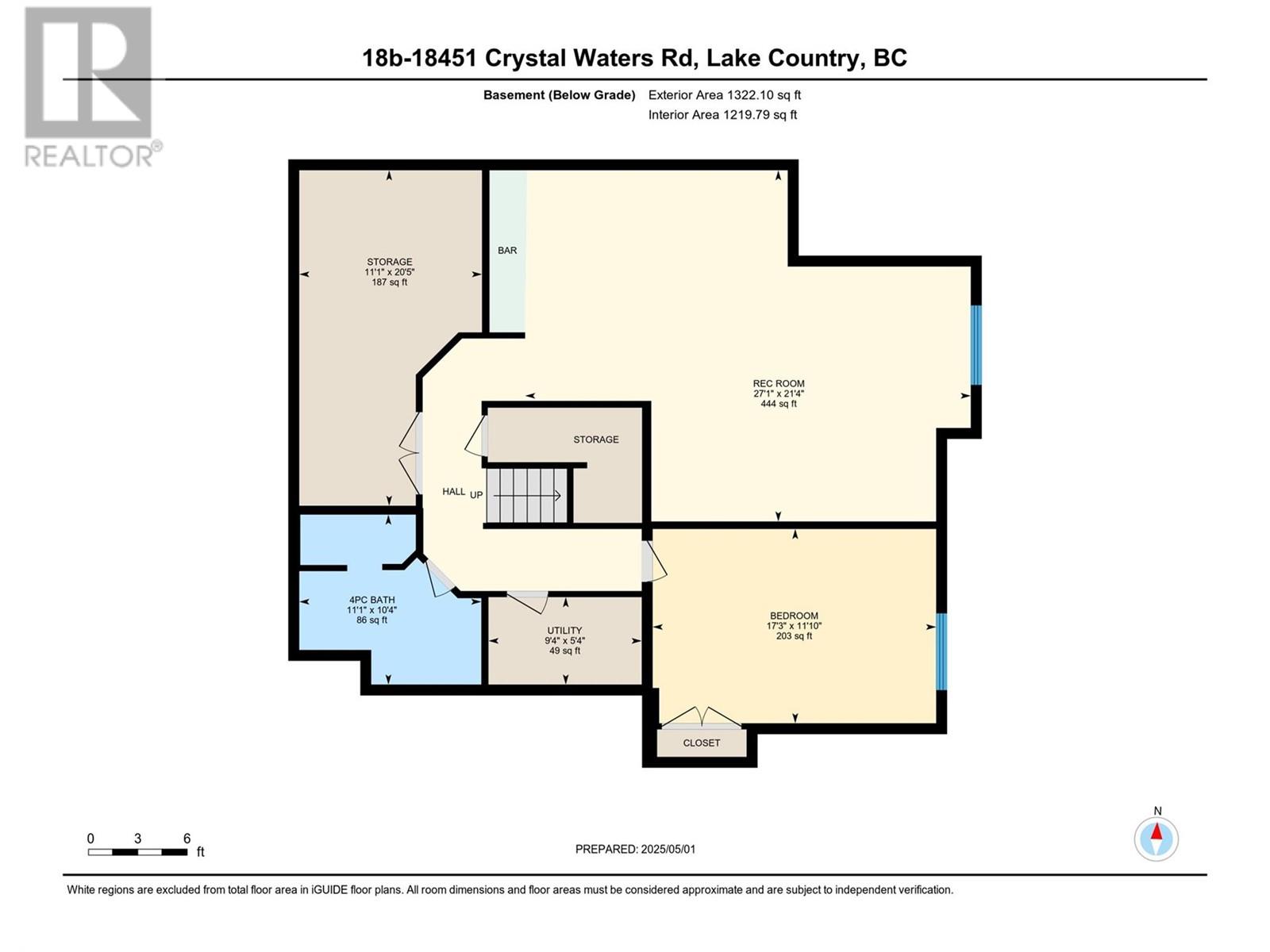
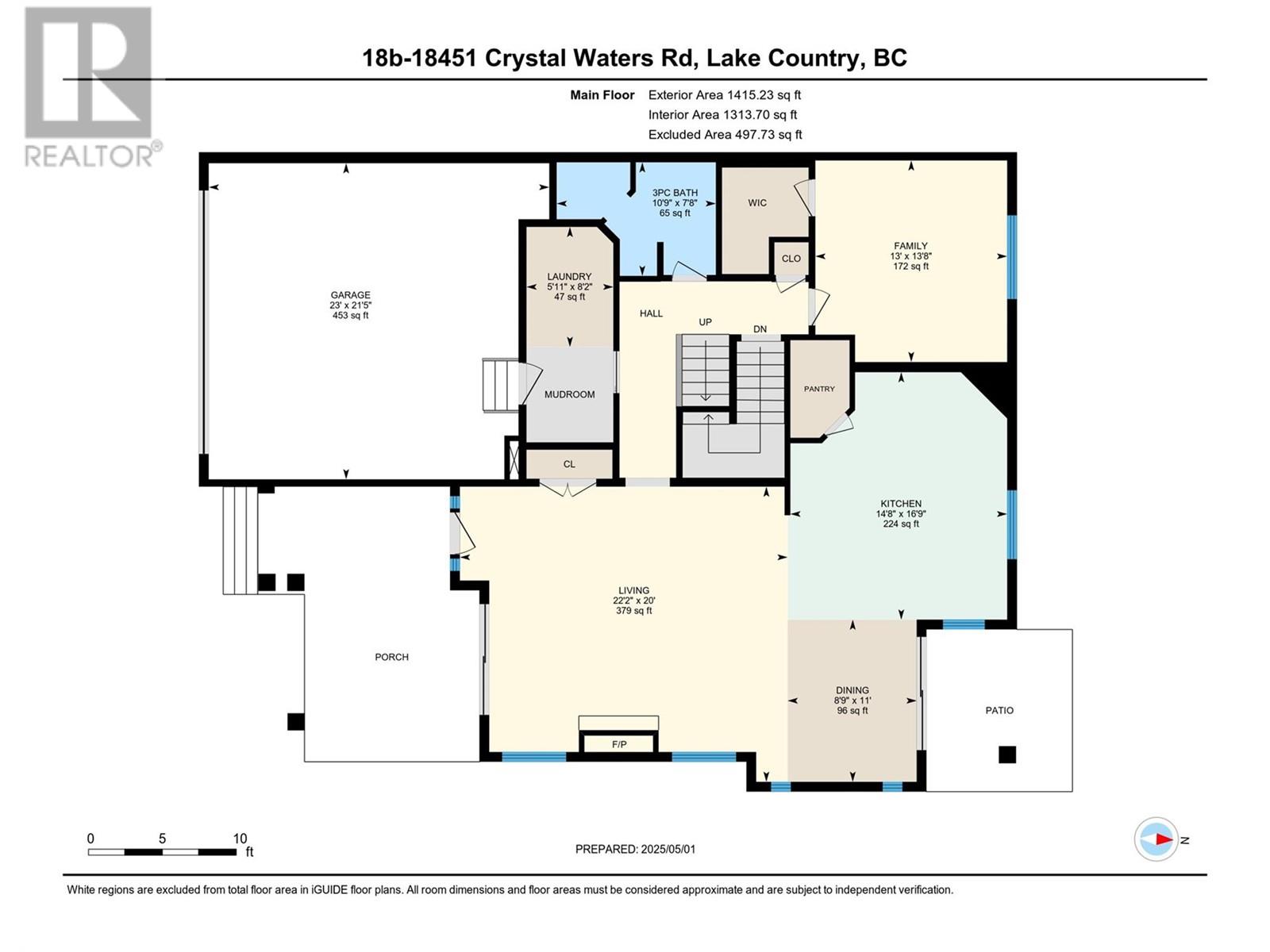
Home » Listings » 40 18451 Crystal Waters Road, Lake Country
40 18451 Crystal Waters Road, Lake Country
MLS® 10345657
Property Details
- Address:
- 40 18451 Crystal Waters Road, Lake Country, British Columbia
- Price:
- $ 1,500,000
- MLS Number:
- 10345657
- List Date:
- May 2nd, 2025
- Lot Size:
- 0.08 ac
- Year Built:
- 2010
- Taxes:
- $ 6,779
Interior Features
- Bedrooms:
- 4
- Bathrooms:
- 3
- Appliances:
- Refrigerator, Cooktop - Gas, Wine Fridge, Oven - Built-In, Washer & Dryer
- Flooring:
- Hardwood, Carpeted, Ceramic Tile
- Air Conditioning:
- Central air conditioning
- Heating:
- Forced air, See remarks
Building Features
- Storeys:
- 2
- Sewer:
- Septic tank
- Water:
- Private Utility
- Roof:
- Asphalt shingle, Unknown
- Zoning:
- Unknown
- Garage:
- Attached Garage, See Remarks
- Garage Spaces:
- 4
- Ownership Type:
- Condo/Strata
- Taxes:
- $ 6,779
- Stata Fees:
- $ 600
Floors
- Finished Area:
- 3417 sq.ft.
Land
- View:
- Lake view, Mountain view
- Lot Size:
- 0.08 ac
Neighbourhood Features
- Amenities Nearby:
- Pets Allowed, Rentals Allowed
Ratings
Commercial Info
Location
Mortgage Calculator
Neighbourhood Details
Related Listings
There are currently no related listings.
The trademarks MLS®, Multiple Listing Service® and the associated logos are owned by The Canadian Real Estate Association (CREA) and identify the quality of services provided by real estate professionals who are members of CREA" MLS®, REALTOR®, and the associated logos are trademarks of The Canadian Real Estate Association. This website is operated by a brokerage or salesperson who is a member of The Canadian Real Estate Association. The information contained on this site is based in whole or in part on information that is provided by members of The Canadian Real Estate Association, who are responsible for its accuracy. CREA reproduces and distributes this information as a service for its members and assumes no responsibility for its accuracy The listing content on this website is protected by copyright and other laws, and is intended solely for the private, non-commercial use by individuals. Any other reproduction, distribution or use of the content, in whole or in part, is specifically forbidden. The prohibited uses include commercial use, “screen scraping”, “database scraping”, and any other activity intended to collect, store, reorganize or manipulate data on the pages produced by or displayed on this website.
Multiple Listing Service (MLS) trademark® The MLS® mark and associated logos identify professional services rendered by REALTOR® members of CREA to effect the purchase, sale and lease of real estate as part of a cooperative selling system. ©2017 The Canadian Real Estate Association. All rights reserved. The trademarks REALTOR®, REALTORS® and the REALTOR® logo are controlled by CREA and identify real estate professionals who are members of CREA.
