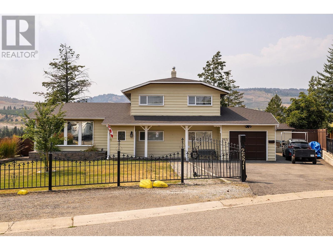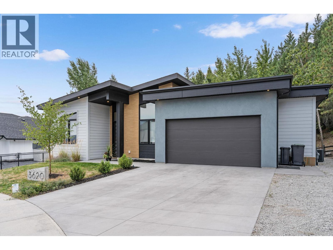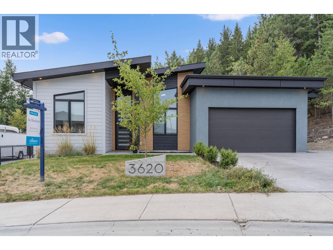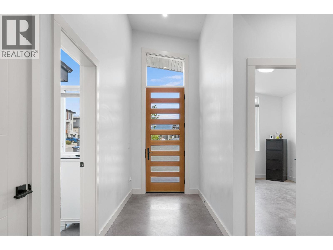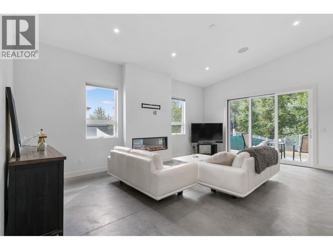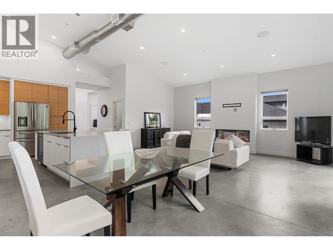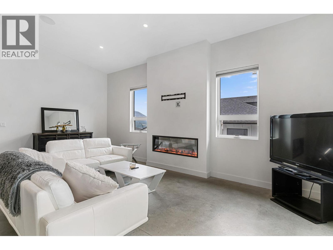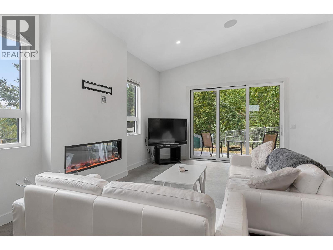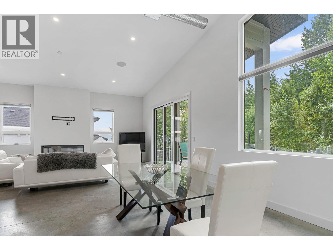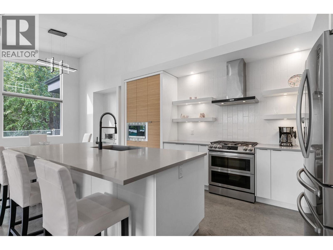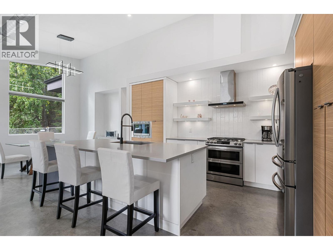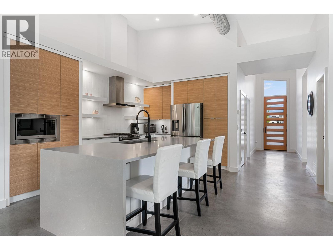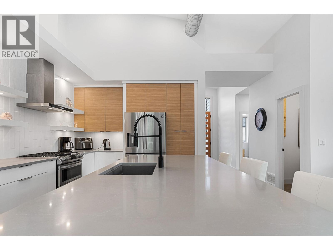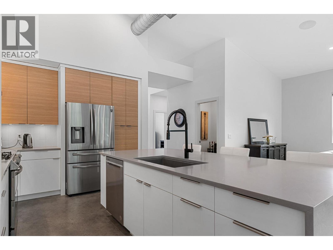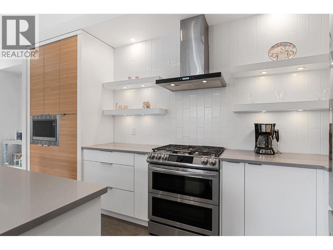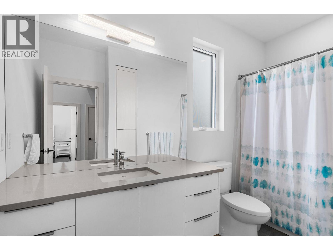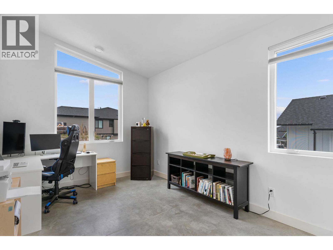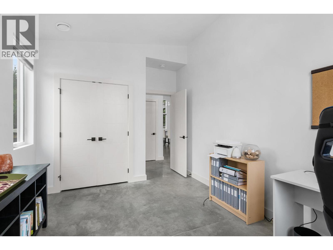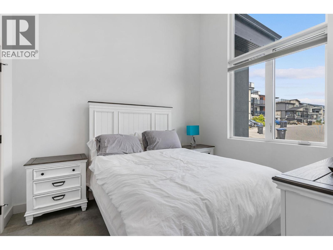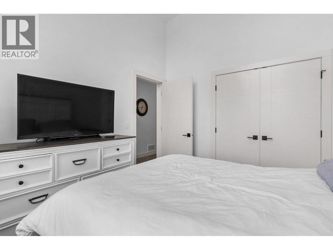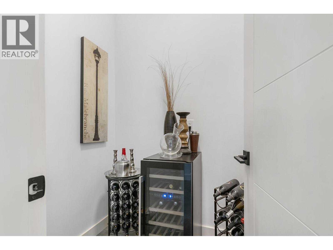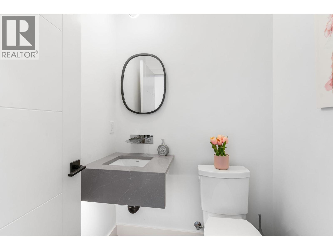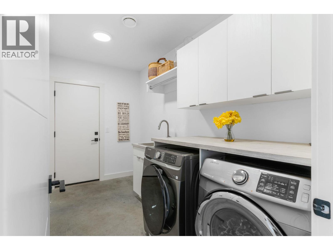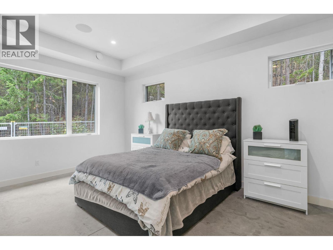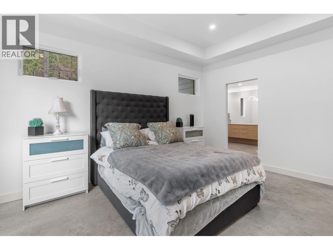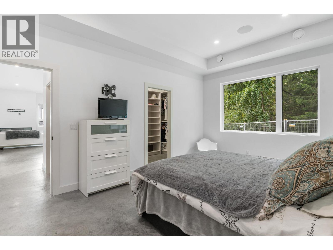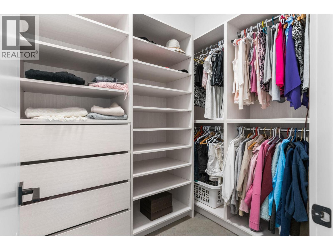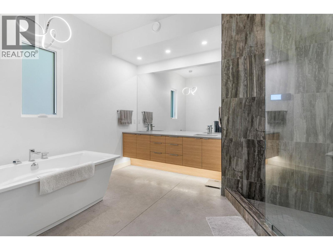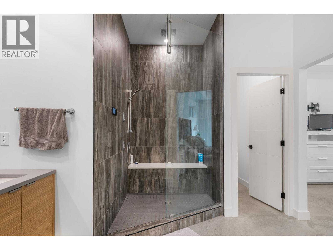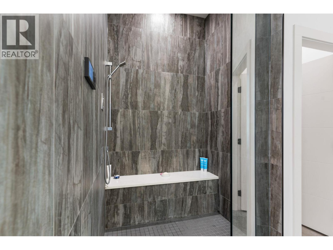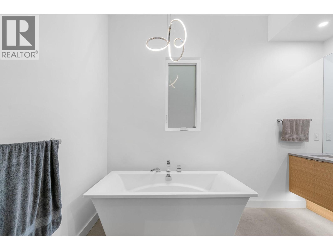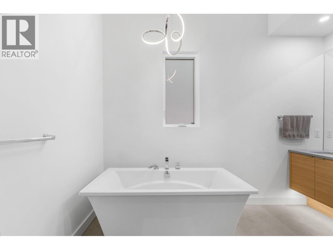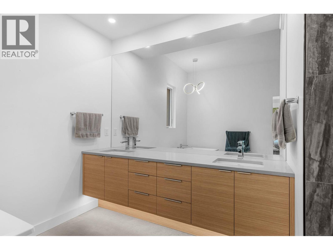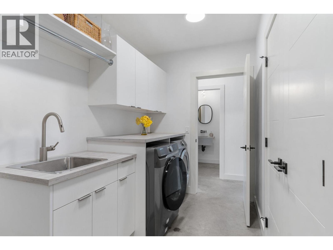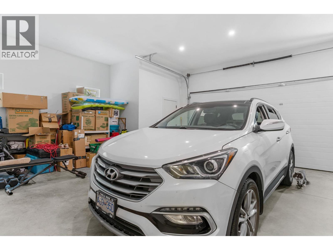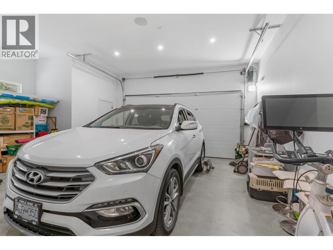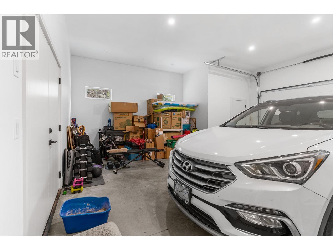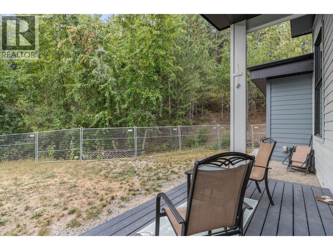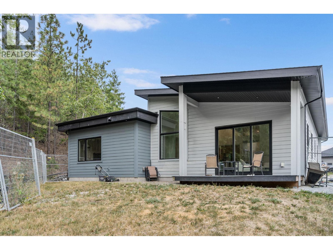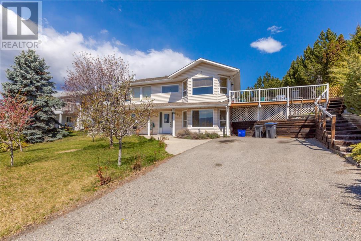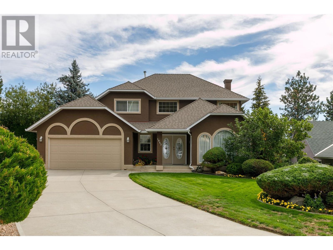Welcome to 3620 Silver Way – A Modern Masterpiece in a Private Setting Step into style and sophistication with this stunning 3-bedroom, 3-bathroom rancher nestled in one of the most sought-after neighbourhoods. Thoughtfully designed with clean lines, high ceilings, and sleek finishes, this home offers the perfect blend of contemporary elegance and rugged charm. Inside, you'll find an open-concept living space flooded with natural light, polished concrete floors , and custom industrial accents that make a bold statement. The gourmet kitchen features high-end stainless steel appliances, quartz countertops, a spacious island, and designer cabinetry—ideal for both everyday living and entertaining. The primary suite is a true retreat, offering a spa-inspired ensuite, walk-in closet, and large windows that frame views of the surrounding greenery. Two additional bedrooms and well-appointed bathrooms ensure ample space for family, guests, or a home office. Outside, enjoy privacy with no rear neighbours. The oversized garage and driveway provide plenty of parking and storage. There is so much more to this home then meets the eye, radiant heated floors throughout the house and garage, California closets in bedrooms, smart toilets throughout, smart controller shower (can be turned on by your phone), gas bbq hook up, pre wired for hot tub, in-ceiling speakers in primary bedroom, living room and garage, hot water on demand, programmable orbit sprinkler, extra parking for boat, rv etc! (id:43281)
