If you’re searching for the Okanagan lifestyle, this home is your dream destination! Positioned just steps from the scenic Wine Trail and a short walk or bike ride to the beach, this home has a great location! This beautiful 4200+ sq.ft, large family home boasts breathtaking vineyard and lake views, allowing you to relax and immerse yourself in the natural splendor of the area. This 3-level, 4-bedroom, 3.5-bathroom home offers an open-concept layout with expansive spaces and stunning views from nearly every room. The main floor seamlessly connects the kitchen, dining area, and living room, making it ideal for gatherings of any size. With hardwood floors, modern finishes, and carefully selected fixtures, every detail in this home has been crafted to enhance its elegance and charm. The chef’s kitchen is a standout feature, equipped with built-in ovens, a gas cooktop, a brand-new refrigerator, a Miele dishwasher, a bar fridge, and a Viking wine fridge, providing ample counter space and an island for effortless meal prep. Upstairs, you’ll find an inviting sanctuary, with three spacious bedrooms offering comfort and privacy. The primary suite features panoramic vineyard and lake views, an ensuite bathroom, and a walk-in closet. Two additional bedrooms and a 4-piece bathroom complete this serene upper floor. On the lower level, your guests will be welcomed by a sprawling entertainment area, complete with a bar, media space, pool table, guest bedroom, bathroom, and abundant storage. (id:43281)

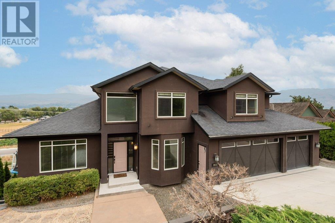
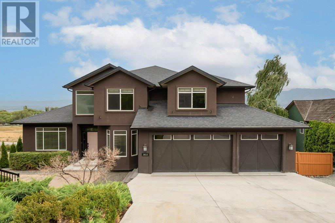
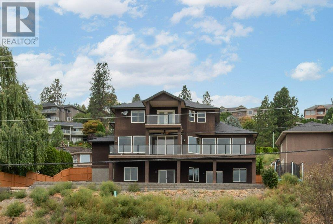
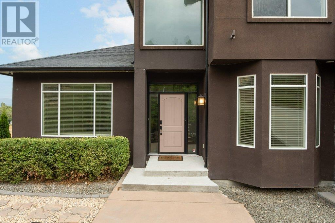
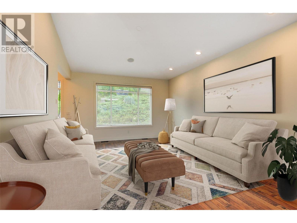
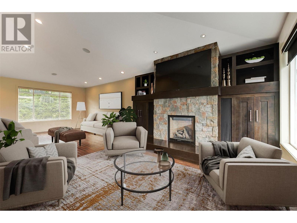
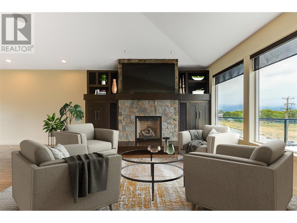
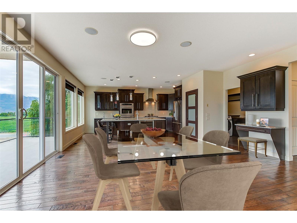
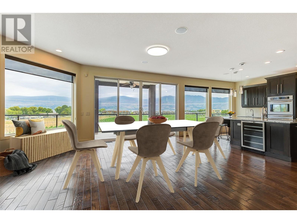
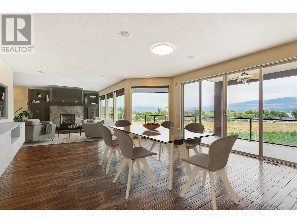
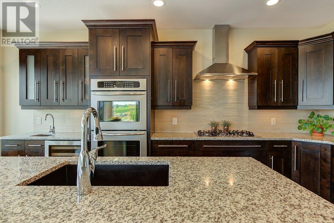
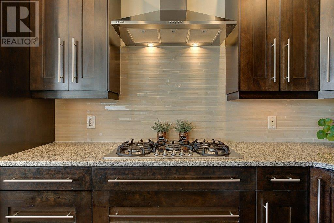
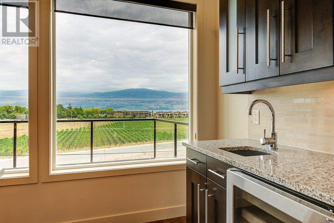
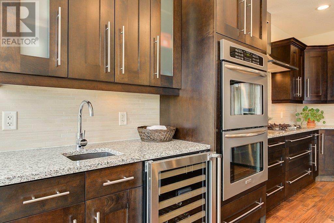
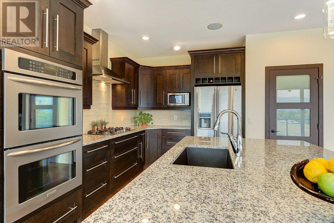
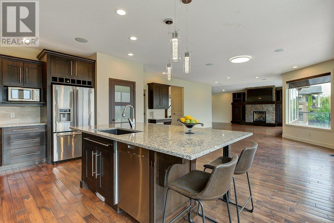
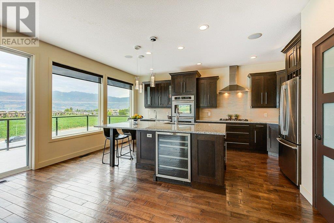
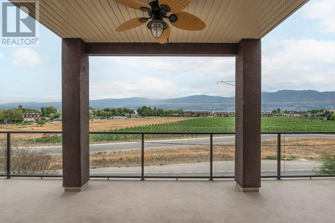
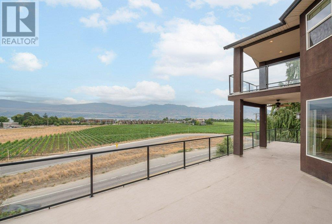
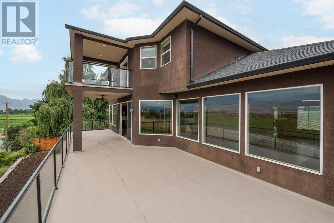
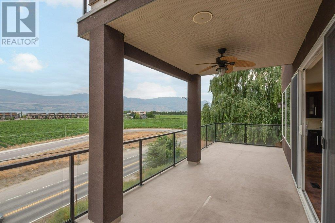
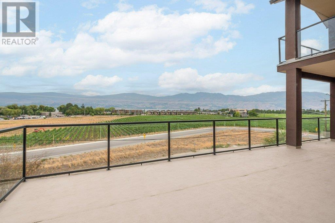
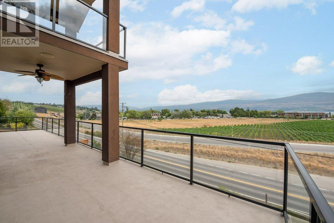
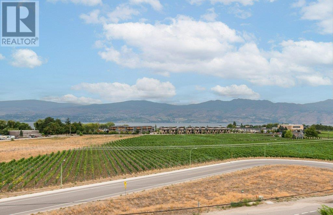
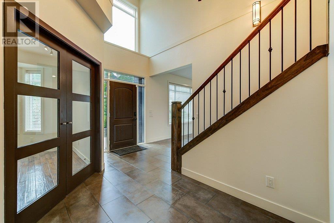
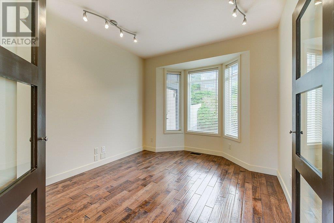
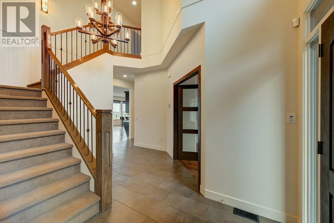

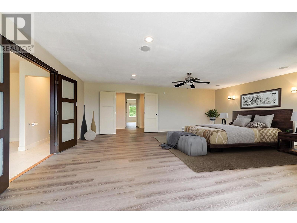
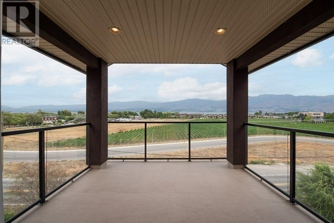
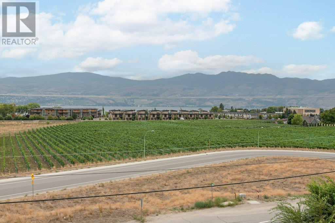
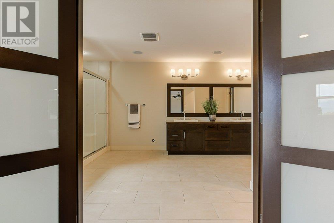
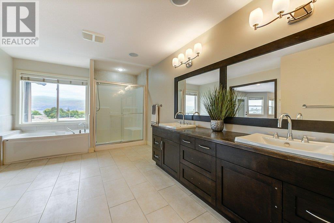
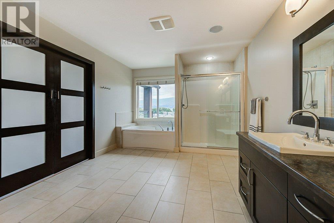
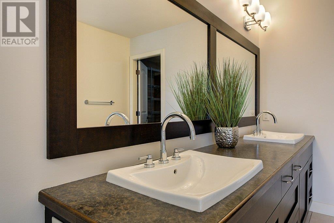
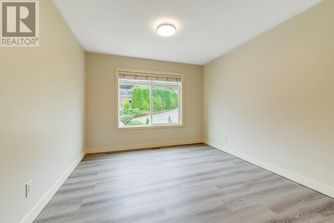
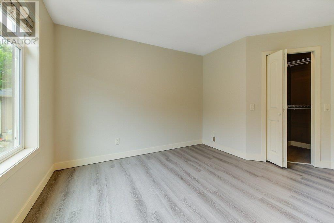
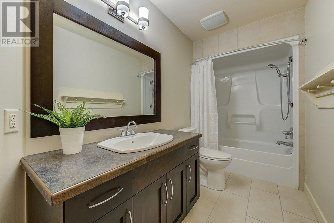
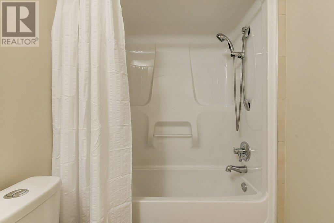
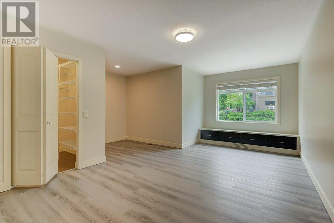
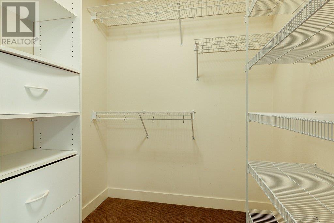
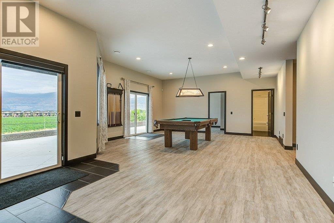
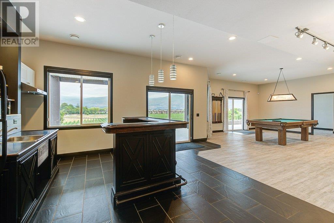
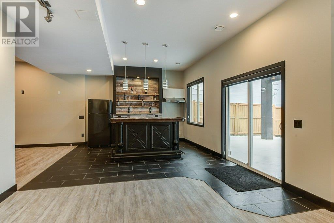
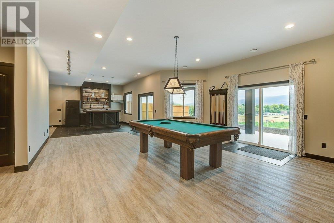
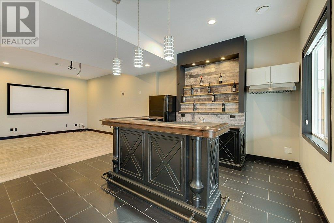
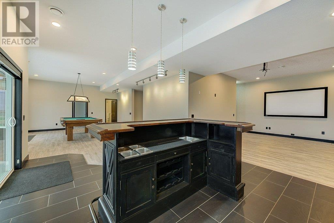
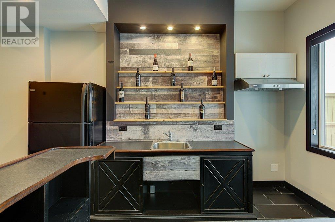
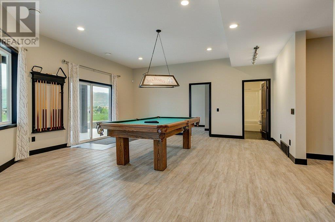
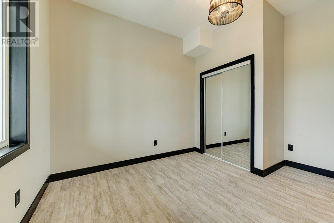
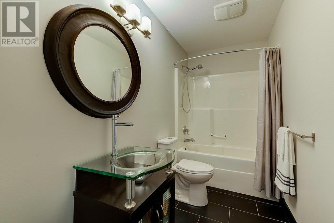
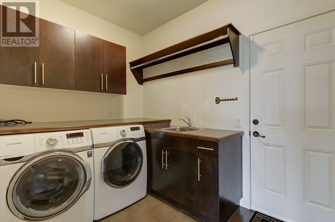
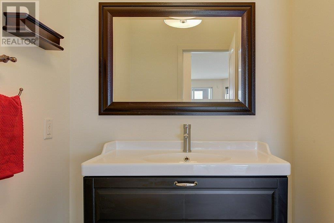
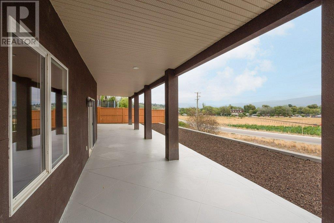
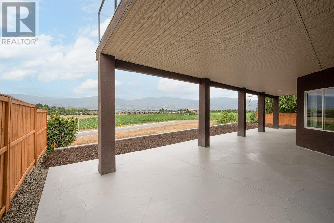
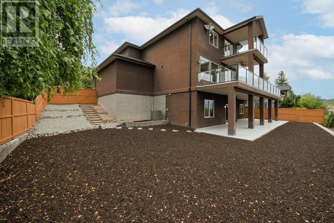
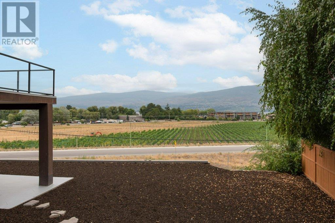
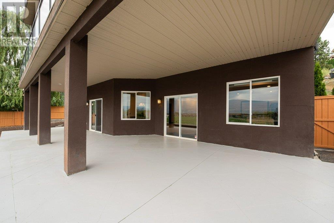
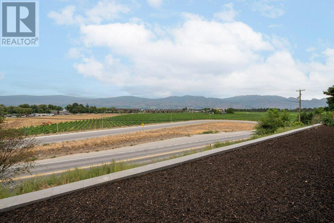
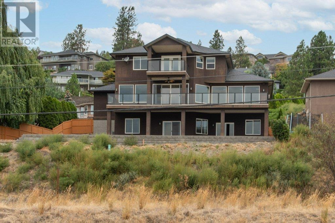
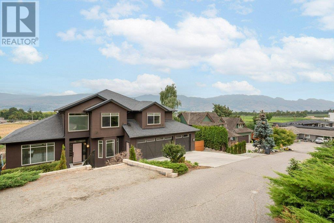
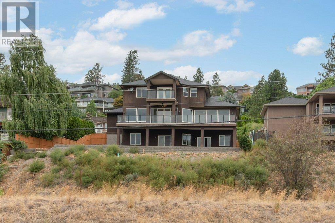
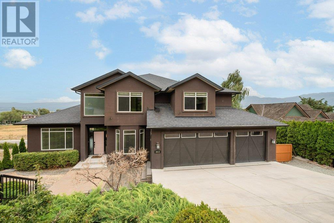
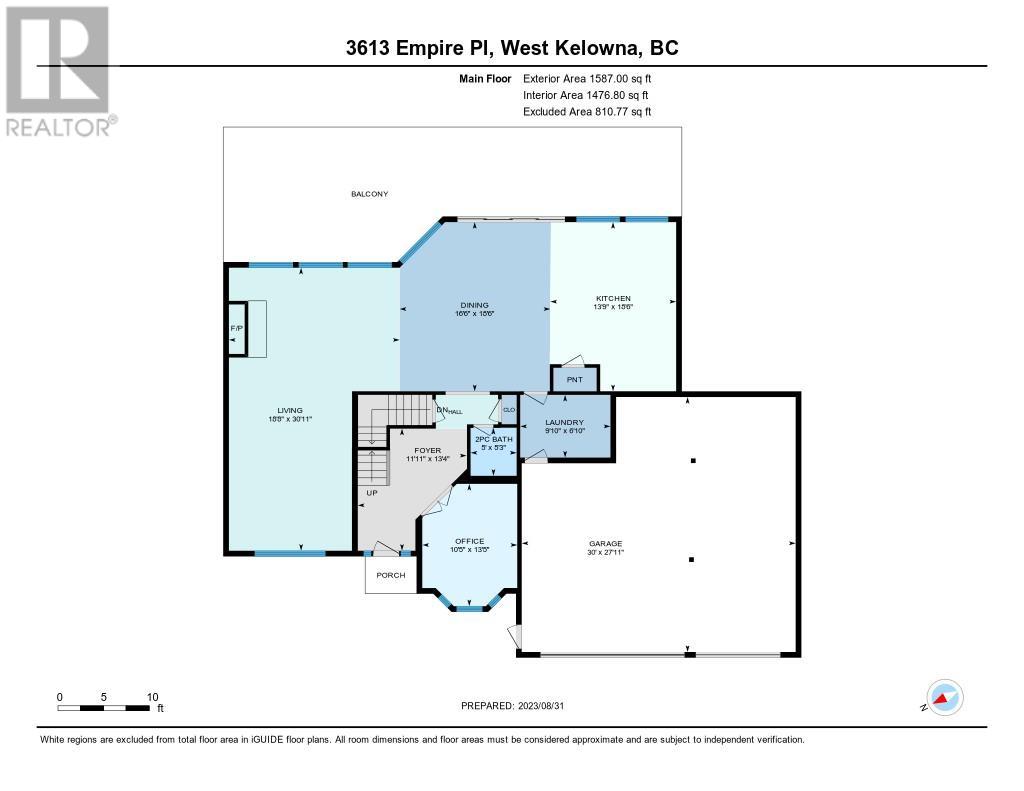
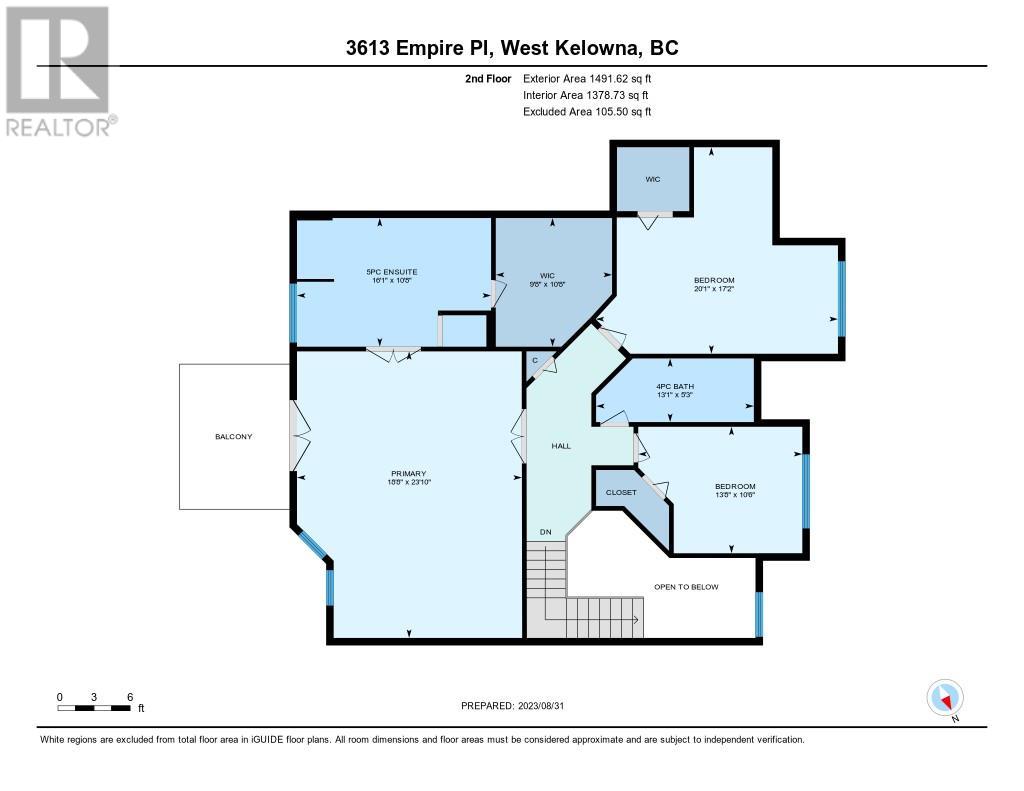
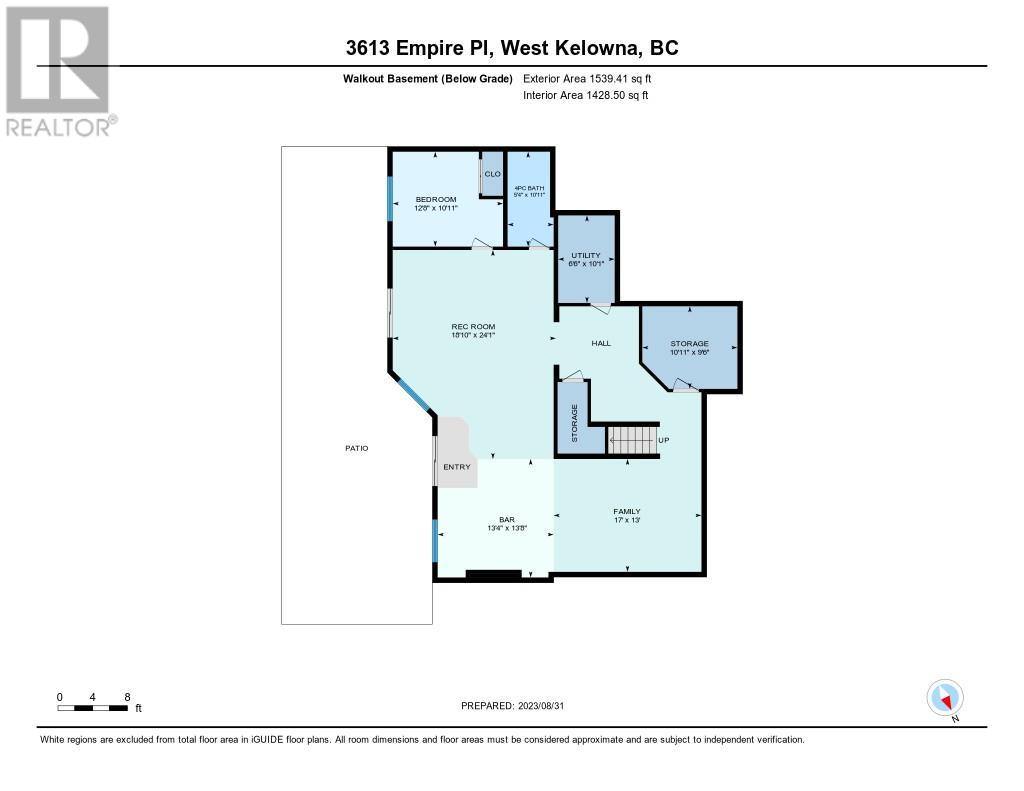
Home » Listings » 3613 Empire Place, West Kelowna
3613 Empire Place, West Kelowna
MLS® 10346161
Property Details
- Address:
- 3613 Empire Place, West Kelowna, British Columbia
- Price:
- $ 1,375,000
- MLS Number:
- 10346161
- List Date:
- May 2nd, 2025
- Lot Size:
- 0.27 ac
- Year Built:
- 2007
- Taxes:
- $ 5,515
Interior Features
- Bedrooms:
- 4
- Bathrooms:
- 4
- Appliances:
- Washer, Refrigerator, Range - Gas, Dishwasher, Dryer, Microwave, Oven - Built-In
- Flooring:
- Tile, Hardwood, Laminate, Carpeted, Ceramic Tile
- Air Conditioning:
- Central air conditioning
- Heating:
- Forced air, See remarks
- Fireplaces:
- 1
- Fireplace Type:
- Insert
- Basement:
- Full
Building Features
- Storeys:
- 3
- Sewer:
- Municipal sewage system
- Water:
- Municipal water
- Roof:
- Asphalt shingle, Unknown
- Zoning:
- Unknown
- Exterior:
- Stucco
- Garage:
- Attached Garage
- Garage Spaces:
- 7
- Ownership Type:
- Freehold
- Taxes:
- $ 5,515
Floors
- Finished Area:
- 4284 sq.ft.
Land
- View:
- Lake view, Mountain view, View (panoramic)
- Lot Size:
- 0.27 ac
Neighbourhood Features
Ratings
Commercial Info
Location
Mortgage Calculator
Neighbourhood Details
Related Listings
There are currently no related listings.
The trademarks MLS®, Multiple Listing Service® and the associated logos are owned by The Canadian Real Estate Association (CREA) and identify the quality of services provided by real estate professionals who are members of CREA" MLS®, REALTOR®, and the associated logos are trademarks of The Canadian Real Estate Association. This website is operated by a brokerage or salesperson who is a member of The Canadian Real Estate Association. The information contained on this site is based in whole or in part on information that is provided by members of The Canadian Real Estate Association, who are responsible for its accuracy. CREA reproduces and distributes this information as a service for its members and assumes no responsibility for its accuracy The listing content on this website is protected by copyright and other laws, and is intended solely for the private, non-commercial use by individuals. Any other reproduction, distribution or use of the content, in whole or in part, is specifically forbidden. The prohibited uses include commercial use, “screen scraping”, “database scraping”, and any other activity intended to collect, store, reorganize or manipulate data on the pages produced by or displayed on this website.
Multiple Listing Service (MLS) trademark® The MLS® mark and associated logos identify professional services rendered by REALTOR® members of CREA to effect the purchase, sale and lease of real estate as part of a cooperative selling system. ©2017 The Canadian Real Estate Association. All rights reserved. The trademarks REALTOR®, REALTORS® and the REALTOR® logo are controlled by CREA and identify real estate professionals who are members of CREA.
