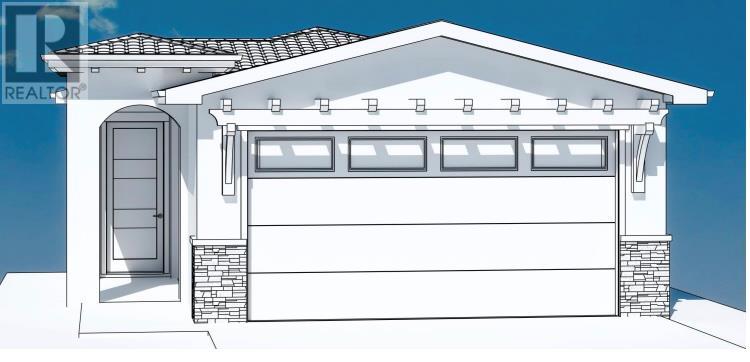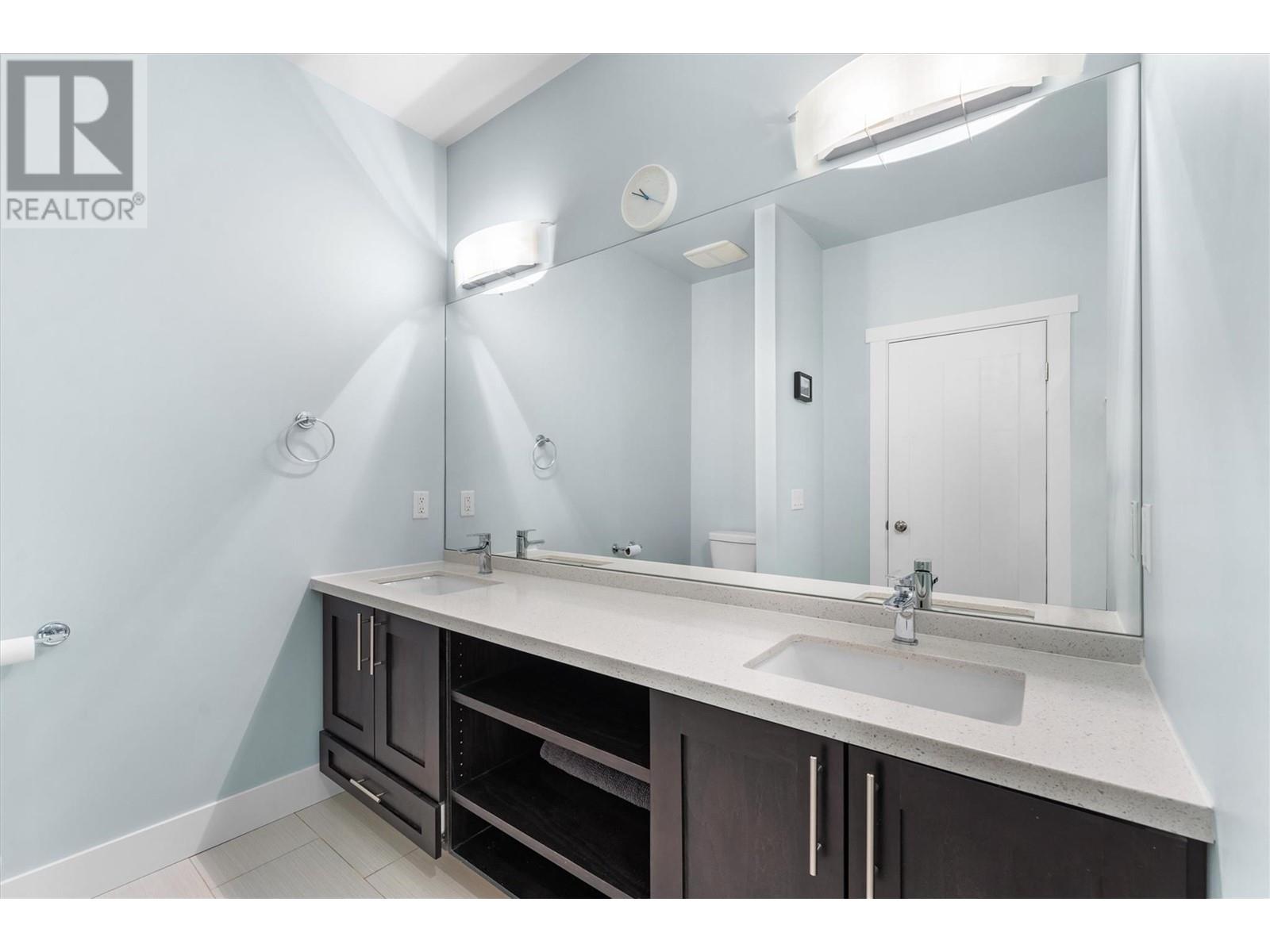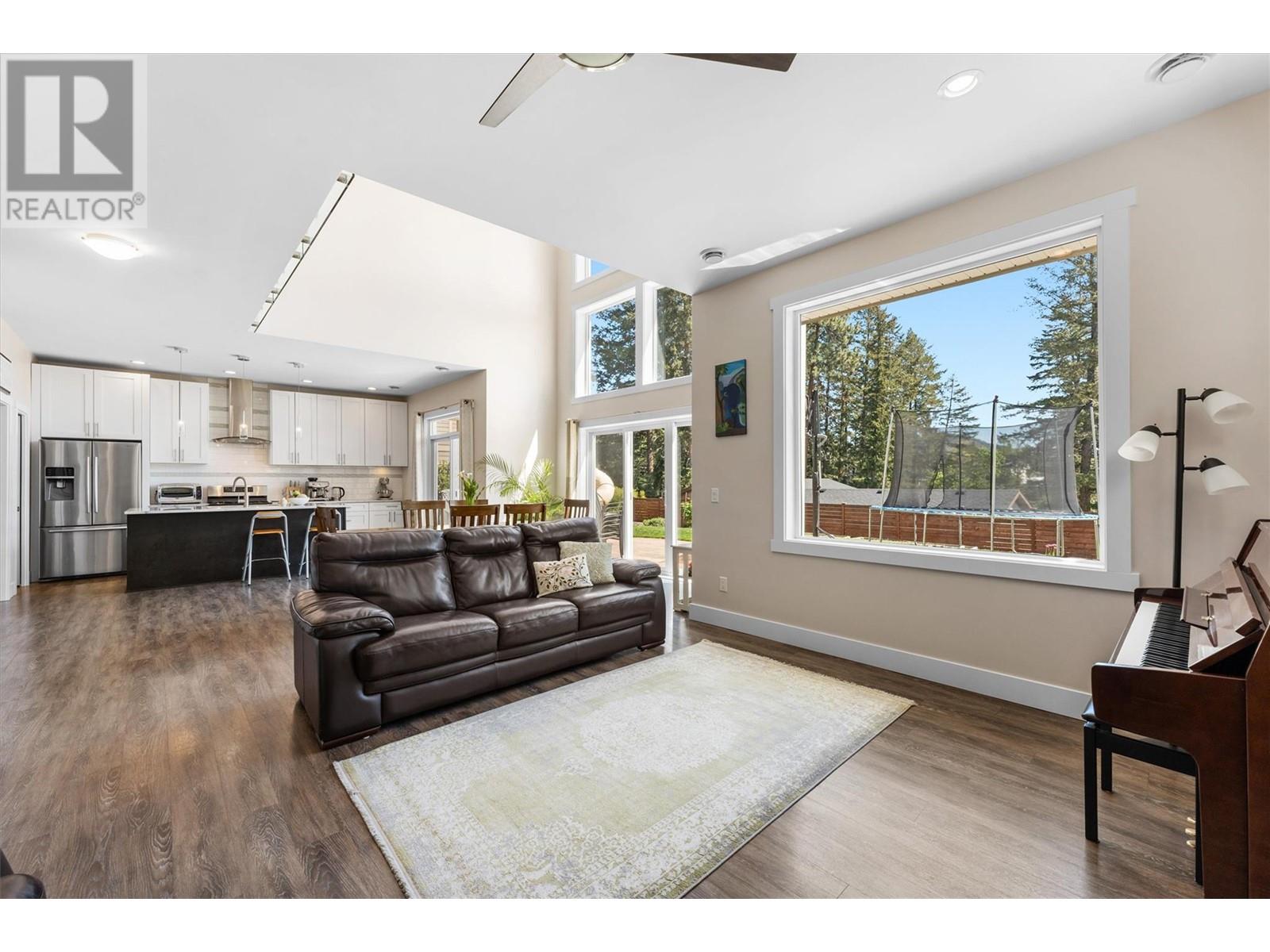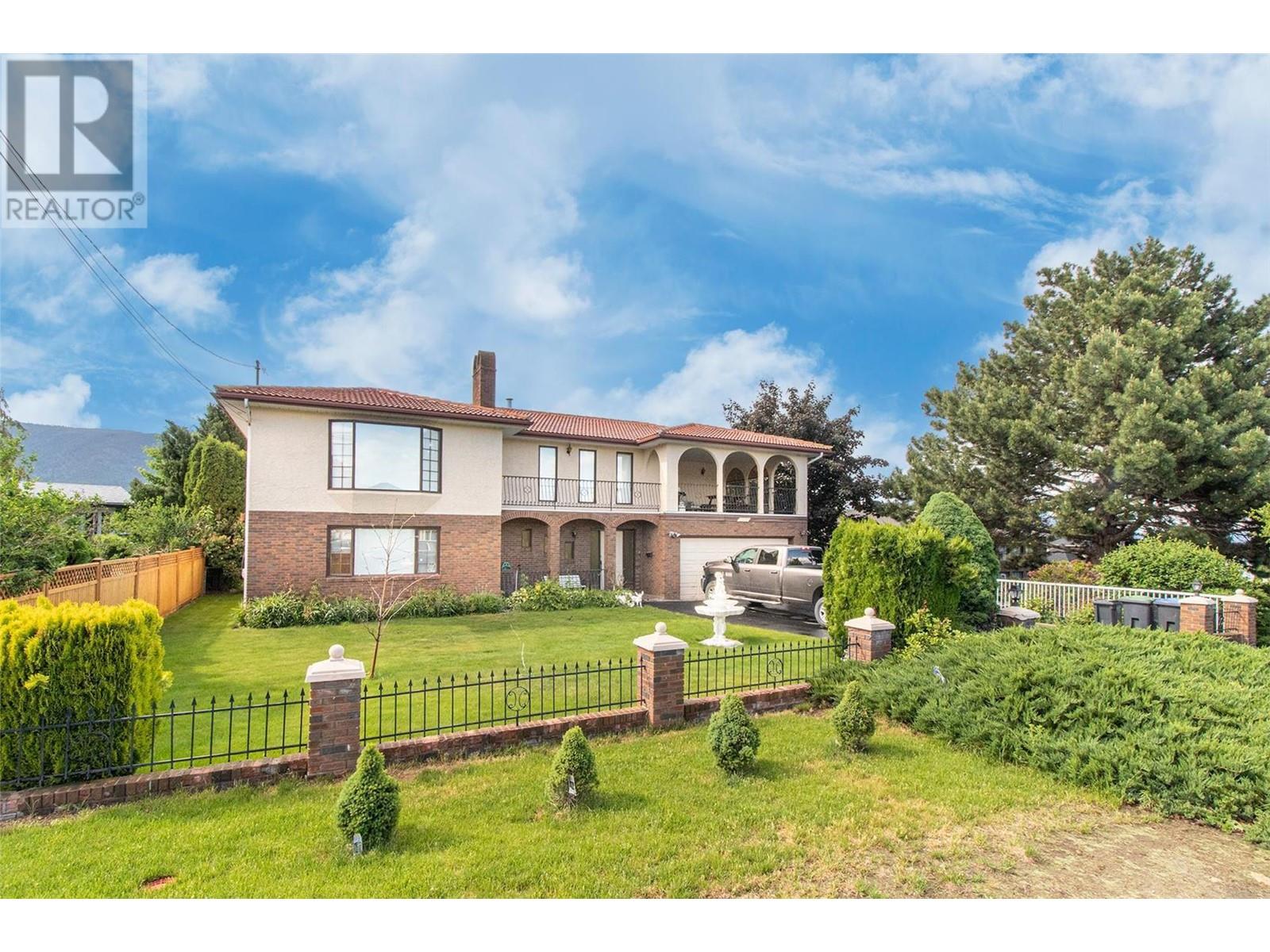For the first time ever, this immaculately maintained home in West Kelowna is available on the market. Tucked away on a quiet road, it features a thoughtfully designed layout ideal for family living. The main entry level includes all three bedrooms and two full bathrooms, including a spacious primary with a 4-piece ensuite and private balcony with peekaboo lake views. The lower level serves as the main living space, with the kitchen, dining, and living areas connected in one bright, open layout. High ceilings and large windows fill the home with natural light, while sliding doors offer seamless access to the backyard. Sleek tempered glass railings are featured throughout the home, adding a clean, contemporary touch that complements the open concept. Outside, stonework, stamped concrete, and a professionally landscaped entry tie the home’s exterior together beautifully. The backyard includes an irrigated lawn, garden beds, a gas BBQ hookup, and a playset that stays. Don’t miss out on this rare opportunity to own an incredible home in a desirable West Kelowna neighbourhood. Book a viewing today! (id:43281)



















































