Picturesque estate in Southeast Kelowna resting on approximately 7+ pristine acres, with a Tuscan-inspired residence offering over 9000 sq. ft. of luxury living with 6 beds and 7 baths. This home has been uniquely divided into 2 separate living spaces, making it ideal for multi-generational living. Designed to be a private oasis for entertainment and tranquility, the property features a high-end concrete 20×40 saltwater pool with a Baja shelf, multiple patios for outdoor living with a fireplace & TV, an outdoor kitchen, a detached 25×40 shop, horse barn/paddock, raised garden boxes, and 3 ponds surrounding the yard, creating an exceptional ambiance. The main home has been beautifully designed for a large family; the upper level offers 4 beds, including a ""luxury hotel-like"" primary retreat with a spa-like ensuite. A custom media/home theatre and games room with deck access offer a high-end experience for the ""tech"" in the family. The separate accommodation offers quality finishes and a spacious design for the extended family/in-laws. This completely private space features 3 bedrooms, 3 bathrooms, an oversized garage, and a patio to enjoy the tranquility of the surrounding ponds. This is an excellent opportunity to enjoy a rural setting surrounded by vineyards, orchards, only minutes to Myra Canyon recreational park for hiking/biking, trail riding, and the City of Kelowna amenities. (id:43281)
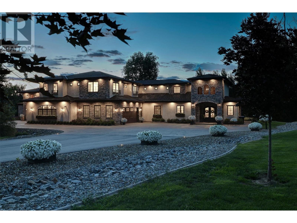
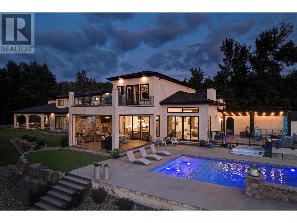
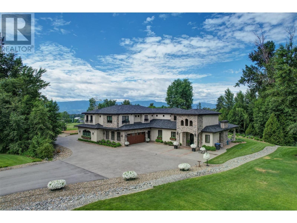
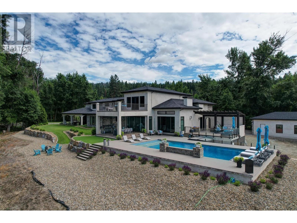
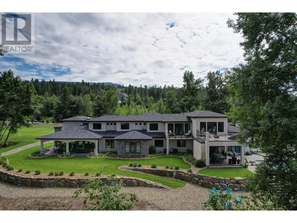
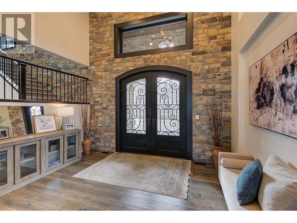

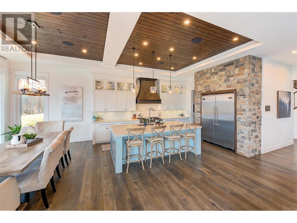
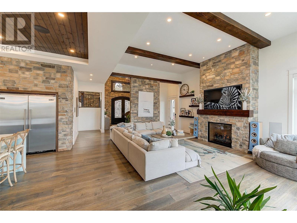
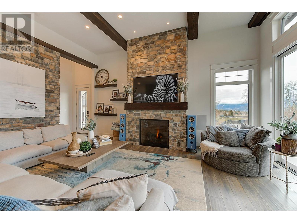
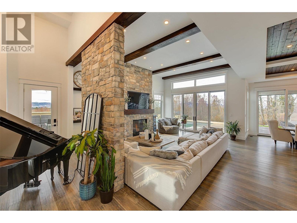
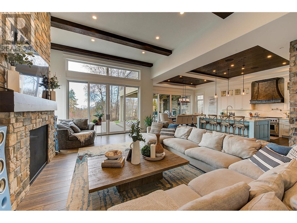

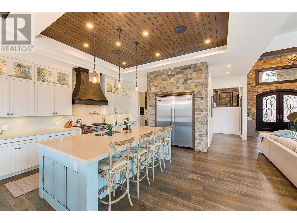
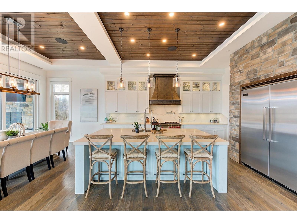
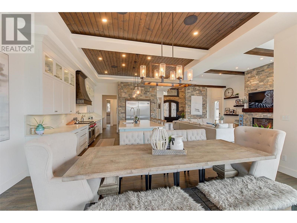
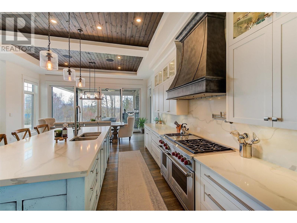
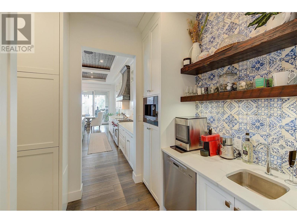
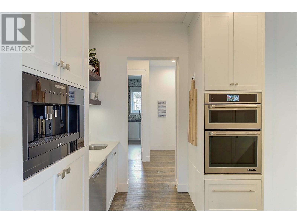
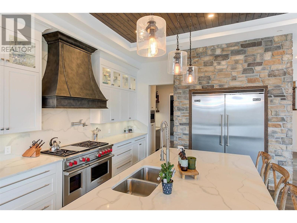
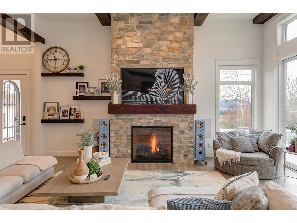
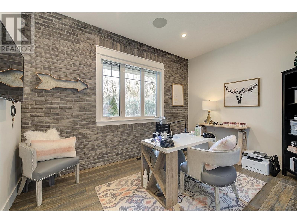

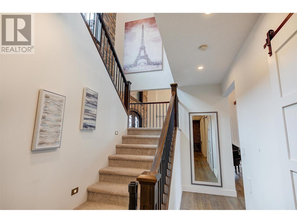
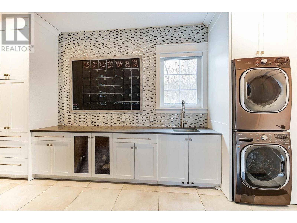
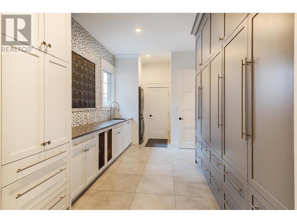
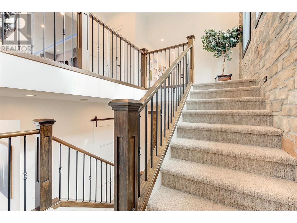
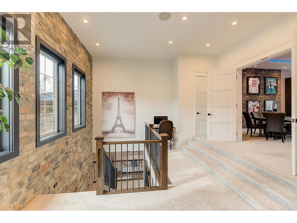
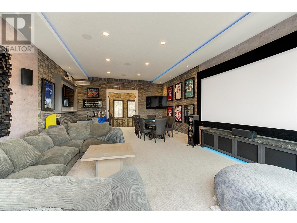
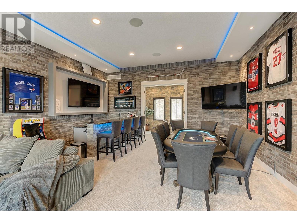
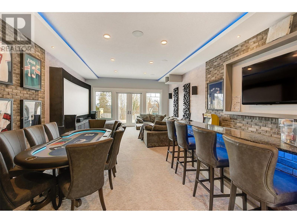
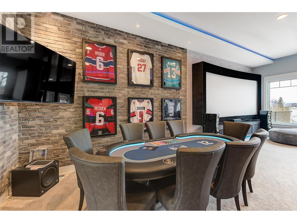
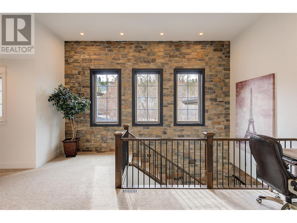
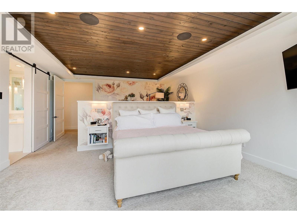
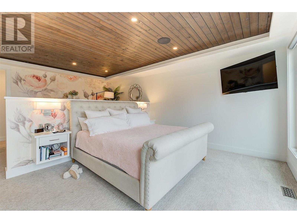
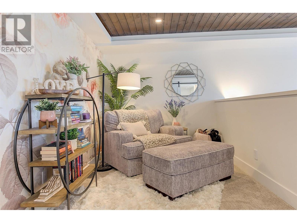
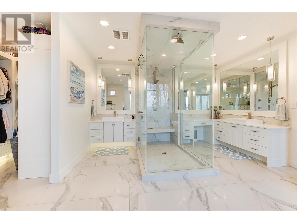
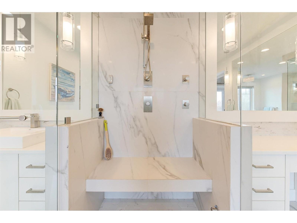
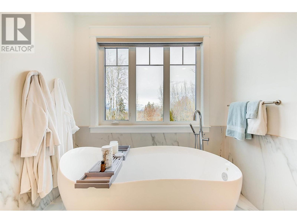
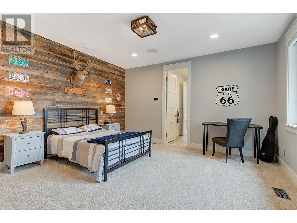
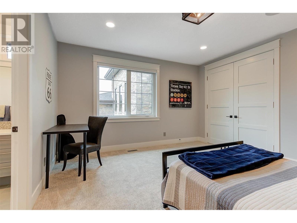

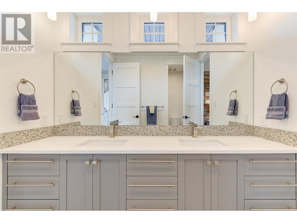


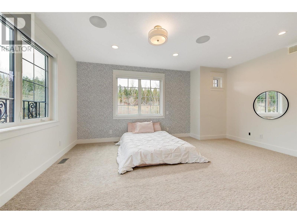
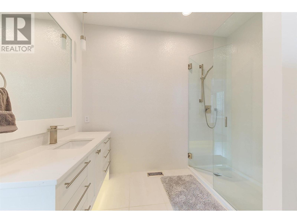
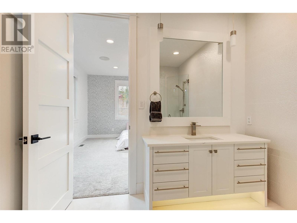
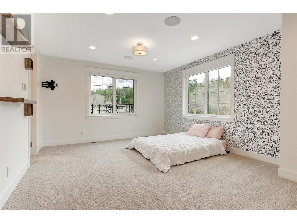
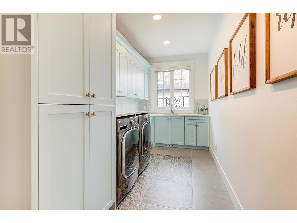
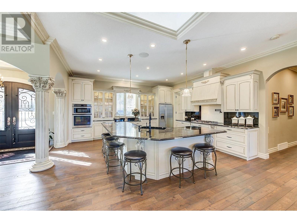
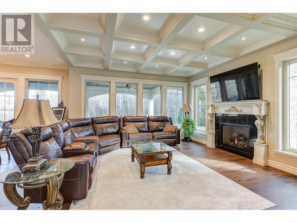

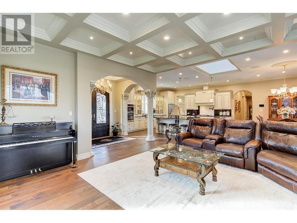

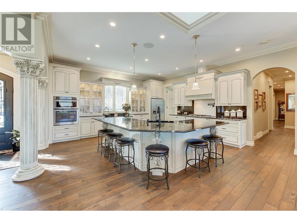
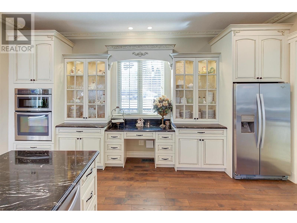
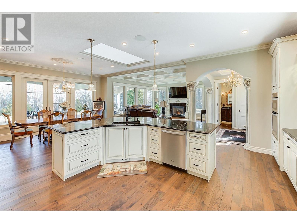

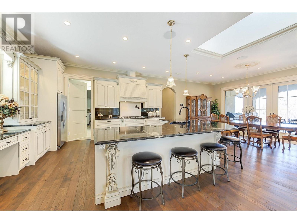
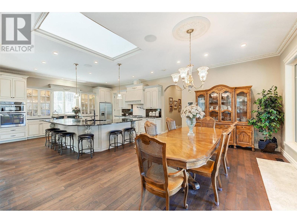
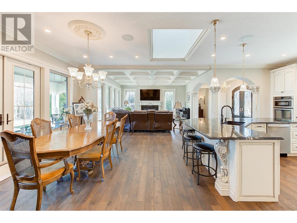
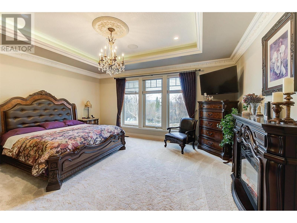
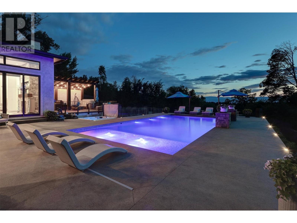
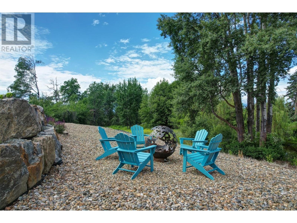
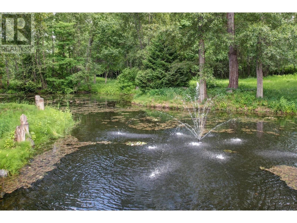
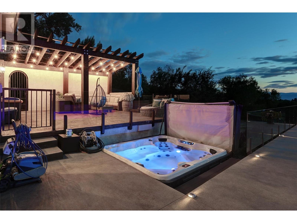
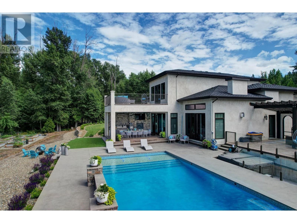
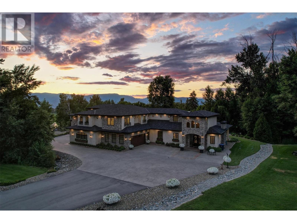
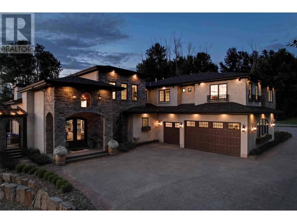
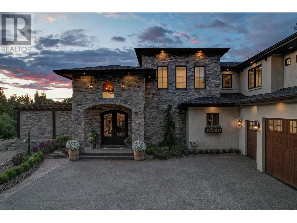
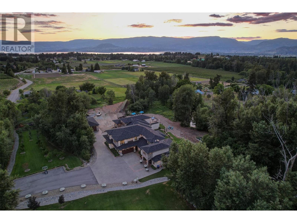
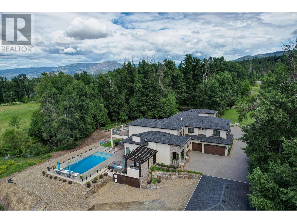
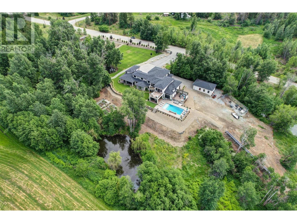
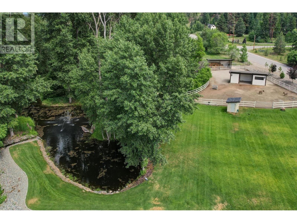
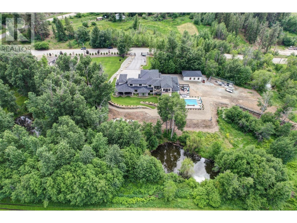
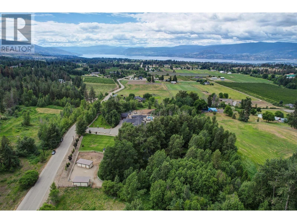
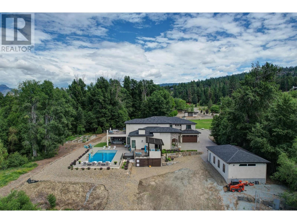

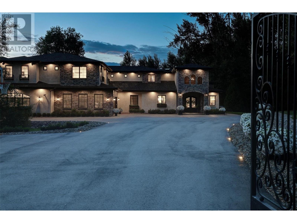
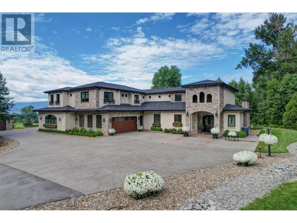
Home » Listings » 2950 Balldock Road, Kelowna
2950 Balldock Road, Kelowna
MLS® 10329292
Property Details
- Address:
- 2950 Balldock Road, Kelowna, British Columbia
- Price:
- $ 6,389,000
- MLS Number:
- 10329292
- List Date:
- November 26th, 2024
- Lot Size:
- 7.04 ac
- Year Built:
- 2017
- Taxes:
- $ 19,519
Interior Features
- Bedrooms:
- 8
- Bathrooms:
- 7
- Appliances:
- Washer, Refrigerator, Range - Gas, Dishwasher, Oven, Microwave, Oven - Built-In
- Flooring:
- Tile, Hardwood, Carpeted
- Air Conditioning:
- Central air conditioning
- Heating:
- Forced air, See remarks
Building Features
- Storeys:
- 2
- Sewer:
- Septic tank
- Water:
- Municipal water
- Roof:
- Asphalt shingle, Unknown
- Zoning:
- Unknown
- Garage:
- Attached Garage, Detached Garage, RV, Oversize
- Garage Spaces:
- 18
- Pool:
- Pool, Inground pool, Outdoor pool
- Ownership Type:
- Freehold
- Taxes:
- $ 19,519
Floors
- Finished Area:
- 9371 sq.ft.
Land
- View:
- Mountain view, View (panoramic)
- Lot Size:
- 7.04 ac
Neighbourhood Features
- Amenities Nearby:
- Family Oriented
Ratings
Commercial Info
Location
Mortgage Calculator
Neighbourhood Details
Related Listings
There are currently no related listings.
The trademarks MLS®, Multiple Listing Service® and the associated logos are owned by The Canadian Real Estate Association (CREA) and identify the quality of services provided by real estate professionals who are members of CREA" MLS®, REALTOR®, and the associated logos are trademarks of The Canadian Real Estate Association. This website is operated by a brokerage or salesperson who is a member of The Canadian Real Estate Association. The information contained on this site is based in whole or in part on information that is provided by members of The Canadian Real Estate Association, who are responsible for its accuracy. CREA reproduces and distributes this information as a service for its members and assumes no responsibility for its accuracy The listing content on this website is protected by copyright and other laws, and is intended solely for the private, non-commercial use by individuals. Any other reproduction, distribution or use of the content, in whole or in part, is specifically forbidden. The prohibited uses include commercial use, “screen scraping”, “database scraping”, and any other activity intended to collect, store, reorganize or manipulate data on the pages produced by or displayed on this website.
Multiple Listing Service (MLS) trademark® The MLS® mark and associated logos identify professional services rendered by REALTOR® members of CREA to effect the purchase, sale and lease of real estate as part of a cooperative selling system. ©2017 The Canadian Real Estate Association. All rights reserved. The trademarks REALTOR®, REALTORS® and the REALTOR® logo are controlled by CREA and identify real estate professionals who are members of CREA.
