Welcome to this world-class home perched on a pristine 0.9 acre parcel boasting incredible views and the utmost privacy. This home was expertly crafted with incredible attention to detail and unmatched materials and fixtures. Enter through your gate into your private escape, with gorgeous landscaping to guide you. The kitchen boasts Wolf, Liebher, and Bosch appliances, incl. Dual dishwashers, three ovens, built-in espresso machine, butler pantry. Waterfall silestone countertops drape over custom cabinetry. The main living space features full nano doors opening onto the main patio, with Davinci fireplace, with incredible lighting and incredible windows throughout. The primary wing boasts private patio and a stunning spa-inspired ensuite with his/her vanities, makeup table, and japanese soaker tub – all with expansive views of Lake Okanangan. The opulent powder room features book matched Arte wallpaper. Upstairs are three large bedrooms, curated with designer wallpaper and individual fireplaces, completed by a beautiful full bathroom. Relax in the full home cinema, and create in the dedicated office space with drinks bar. The bright and welcoming games/rec room features a full wet bar, and exterior entry to the lush backyard. The oversized double garage features a car lift, custom cabinetry, and EV charger. Chevron hardwood flooring throughout. The serene park-like lot spans 0.9 acres, offering unlimited space for outdoor living, and direct access to Kalamoir Park. (id:43281)
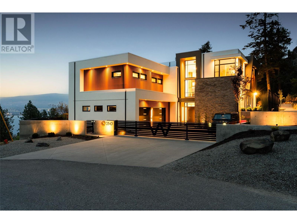
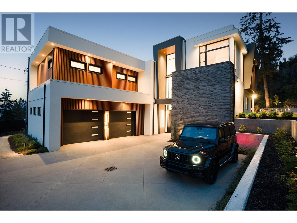
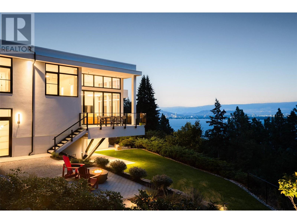
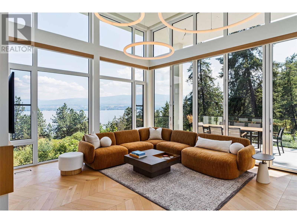
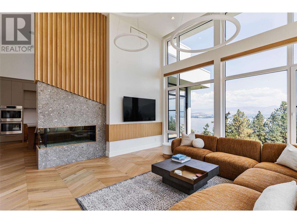
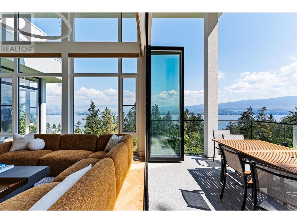

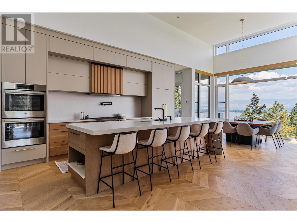
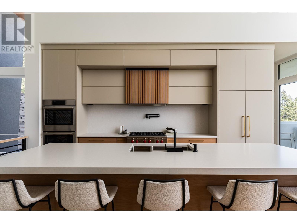
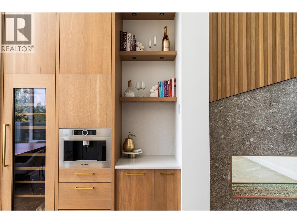
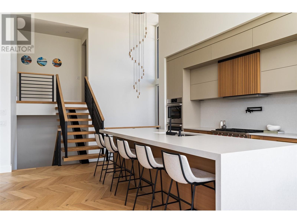
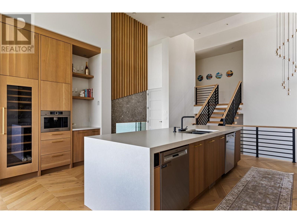
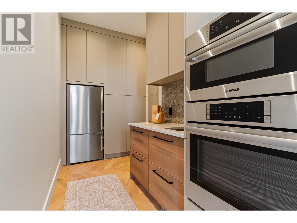
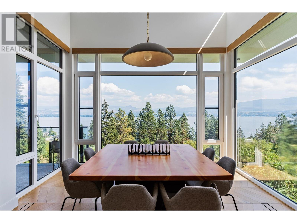
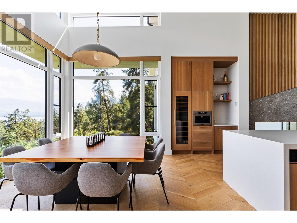
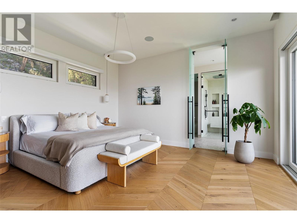
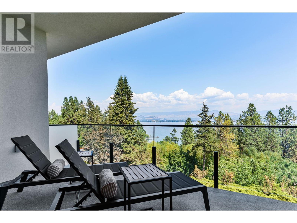
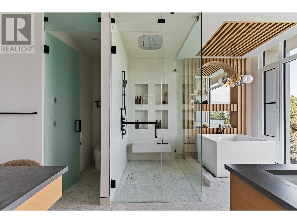

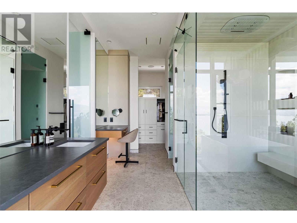
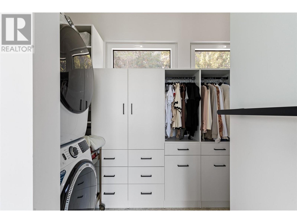
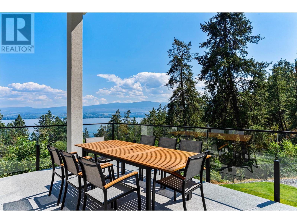
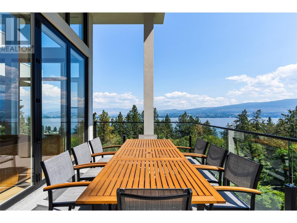
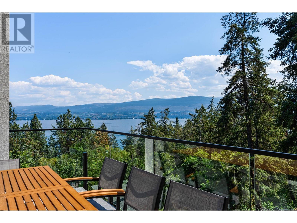
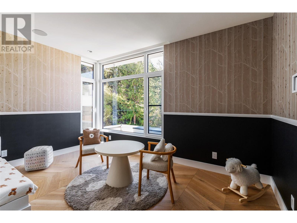
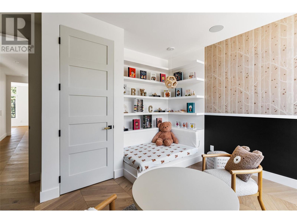
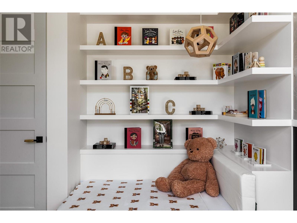
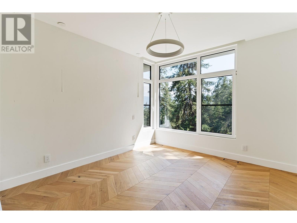
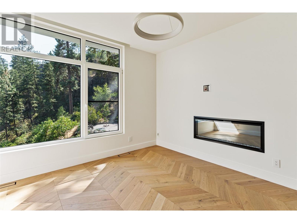
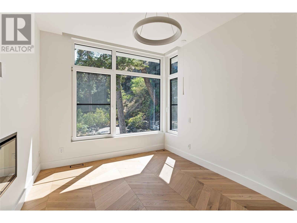
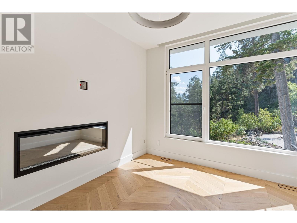
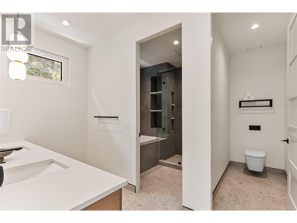
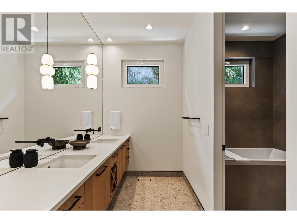
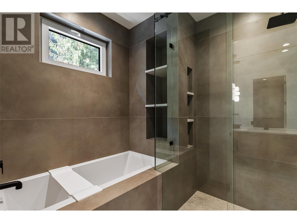
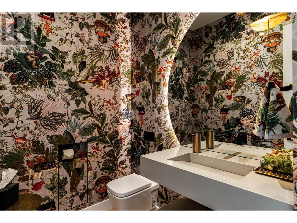

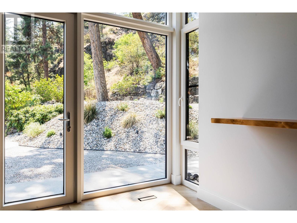
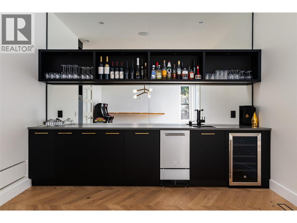
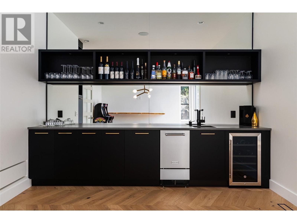
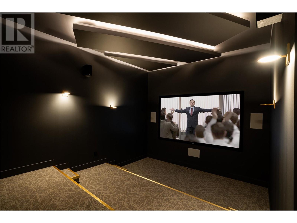
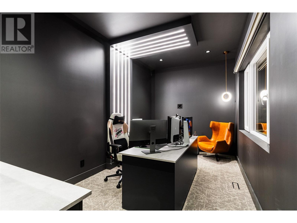
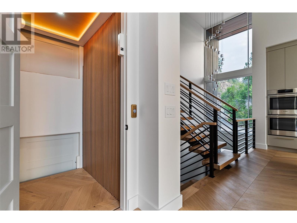
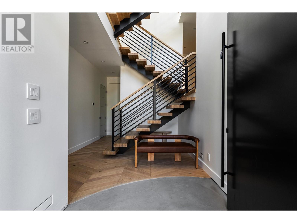
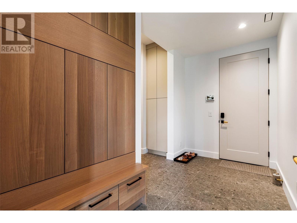
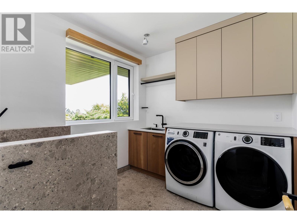
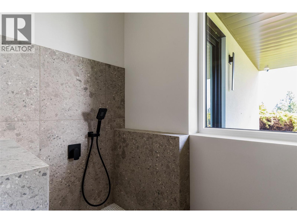
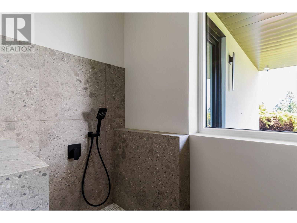
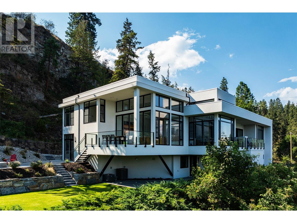
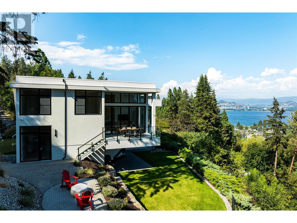
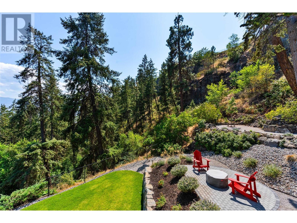
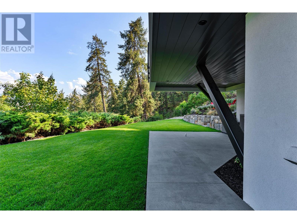
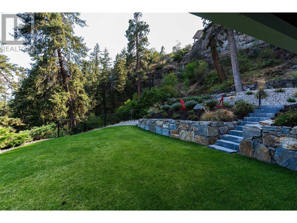
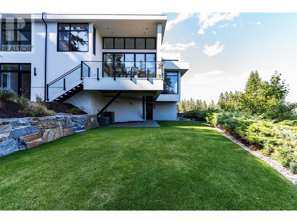
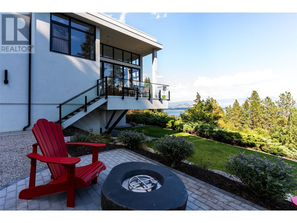
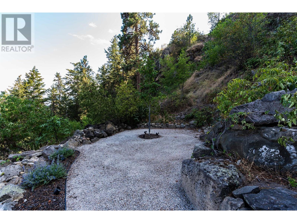
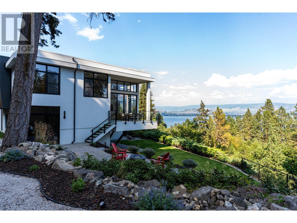
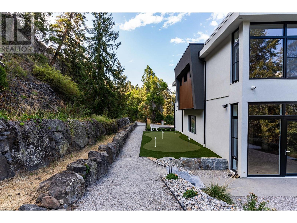
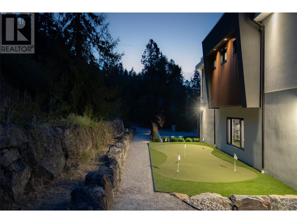
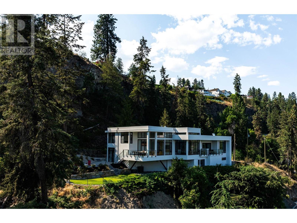
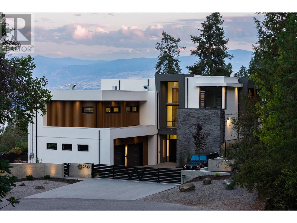
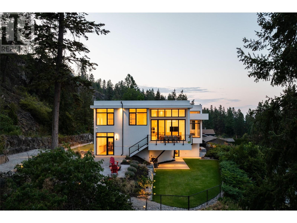
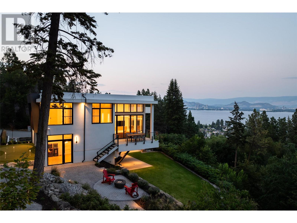
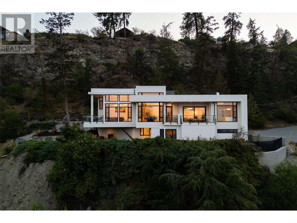
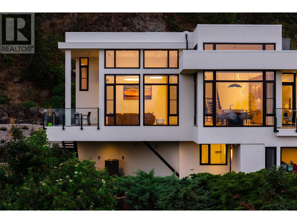
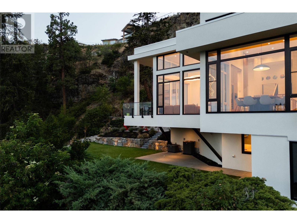
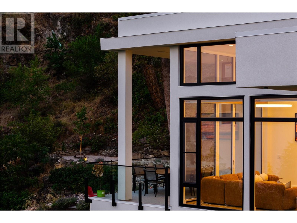

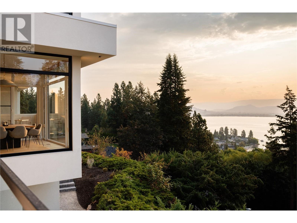
Home » Listings » 2843 Lakeridge Road, West Kelowna
2843 Lakeridge Road, West Kelowna
MLS® 10345621
Property Details
- Address:
- 2843 Lakeridge Road, West Kelowna, British Columbia
- Price:
- $ 5,187,500
- MLS Number:
- 10345621
- List Date:
- May 2nd, 2025
- Lot Size:
- 0.9 ac
- Year Built:
- 2023
- Taxes:
- $ 10,953
Interior Features
- Bedrooms:
- 5
- Bathrooms:
- 4
- Air Conditioning:
- Central air conditioning
- Heating:
- Forced air, In Floor Heating
Building Features
- Architectural Style:
- Contemporary
- Storeys:
- 3
- Sewer:
- Municipal sewage system
- Water:
- Municipal water
- Zoning:
- Unknown
- Garage:
- Attached Garage
- Garage Spaces:
- 6
- Ownership Type:
- Freehold
- Taxes:
- $ 10,953
Floors
- Finished Area:
- 4495 sq.ft.
Land
- Lot Size:
- 0.9 ac
Neighbourhood Features
Ratings
Commercial Info
Location
Mortgage Calculator
Neighbourhood Details
Related Listings
There are currently no related listings.
The trademarks MLS®, Multiple Listing Service® and the associated logos are owned by The Canadian Real Estate Association (CREA) and identify the quality of services provided by real estate professionals who are members of CREA" MLS®, REALTOR®, and the associated logos are trademarks of The Canadian Real Estate Association. This website is operated by a brokerage or salesperson who is a member of The Canadian Real Estate Association. The information contained on this site is based in whole or in part on information that is provided by members of The Canadian Real Estate Association, who are responsible for its accuracy. CREA reproduces and distributes this information as a service for its members and assumes no responsibility for its accuracy The listing content on this website is protected by copyright and other laws, and is intended solely for the private, non-commercial use by individuals. Any other reproduction, distribution or use of the content, in whole or in part, is specifically forbidden. The prohibited uses include commercial use, “screen scraping”, “database scraping”, and any other activity intended to collect, store, reorganize or manipulate data on the pages produced by or displayed on this website.
Multiple Listing Service (MLS) trademark® The MLS® mark and associated logos identify professional services rendered by REALTOR® members of CREA to effect the purchase, sale and lease of real estate as part of a cooperative selling system. ©2017 The Canadian Real Estate Association. All rights reserved. The trademarks REALTOR®, REALTORS® and the REALTOR® logo are controlled by CREA and identify real estate professionals who are members of CREA.
