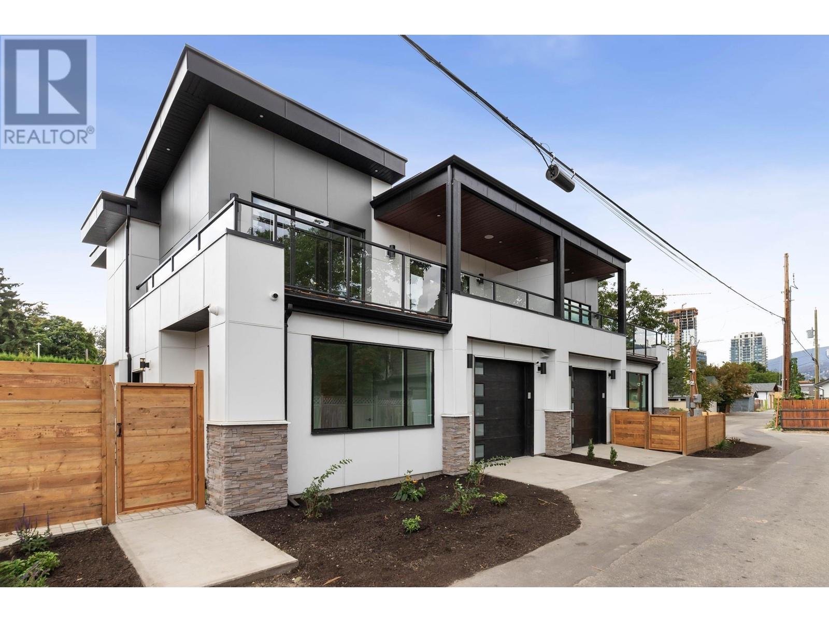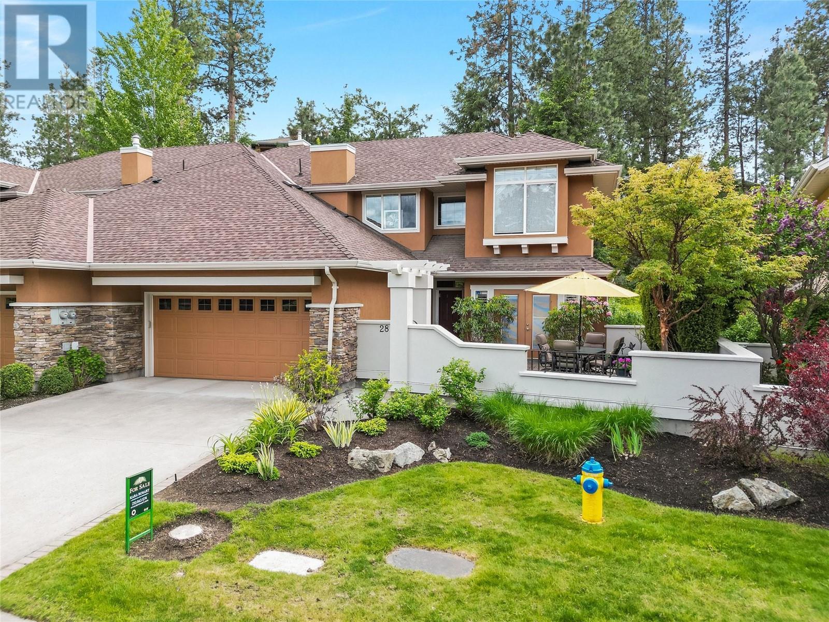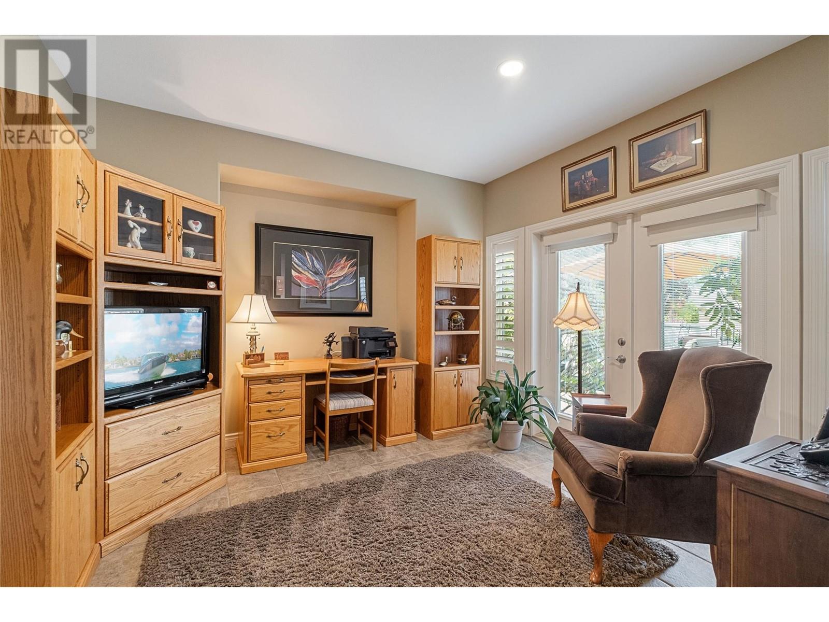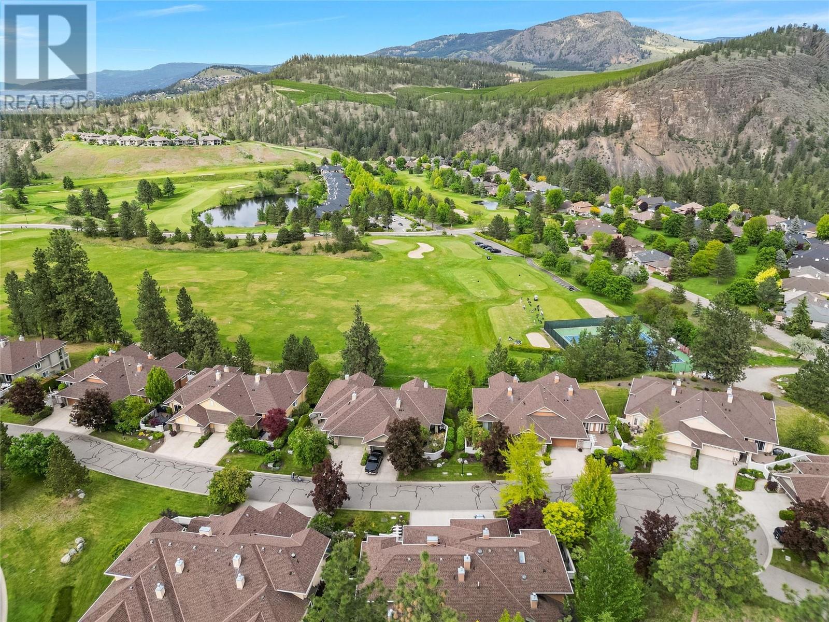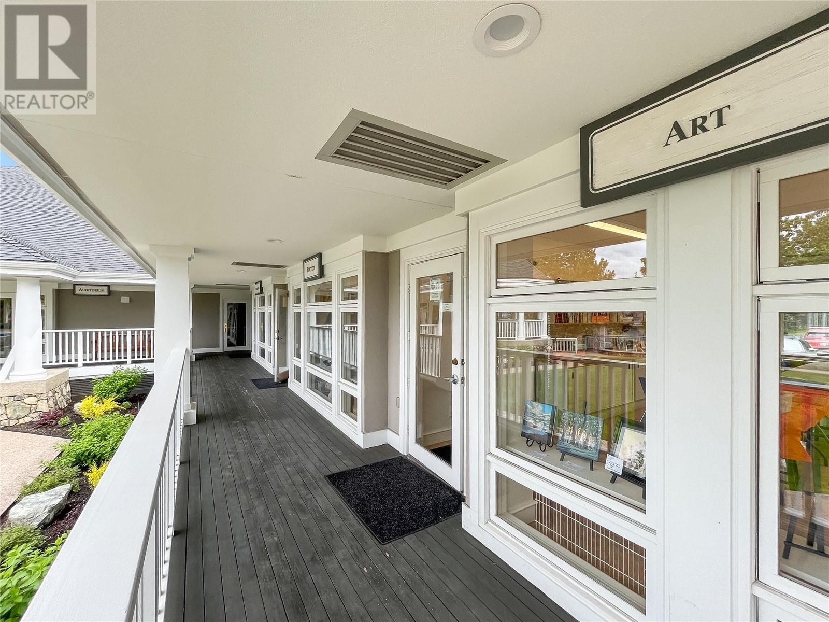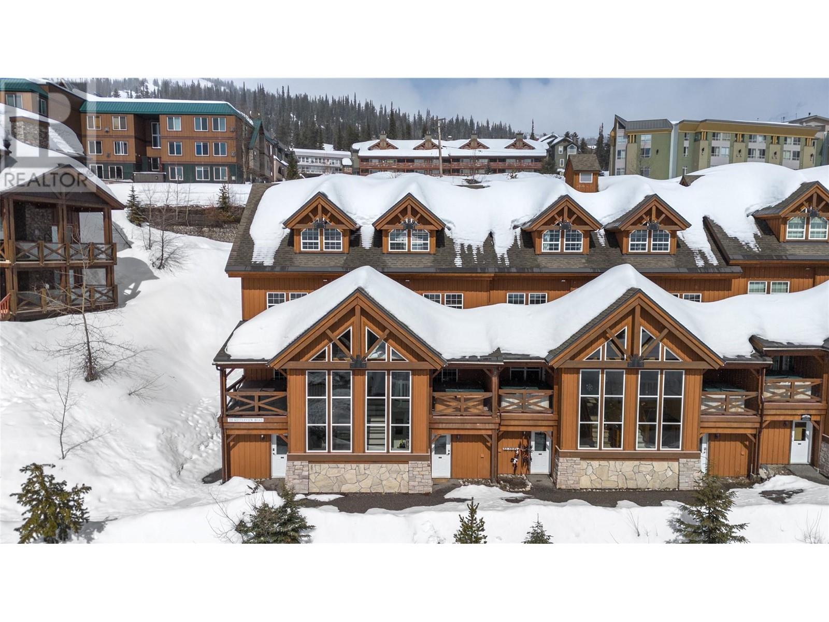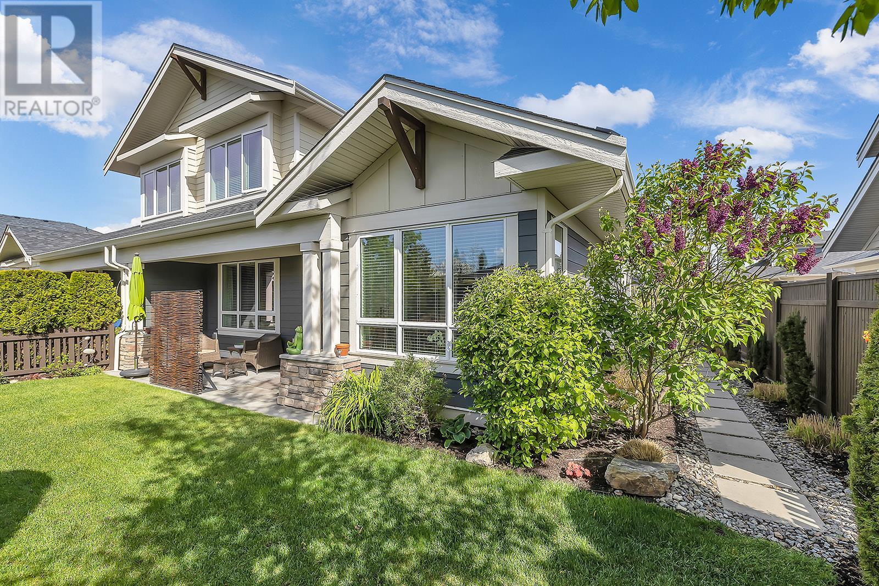Presenting #28 at The Lookout in Gallaghers Canyon – a refined 2-bedroom plus loft, 2.5-bathroom residence offering sweeping panoramic views and elevated living in one of Kelowna’s most sought-after communities. Designed with timeless elegance and everyday comfort in mind, this home features granite countertops, hardwood flooring, and an enclosed courtyard patio that creates a seamless indoor-outdoor lifestyle. The main level hosts a spacious primary suite complete with a walk-in closet and spa-inspired five-piece ensuite, offering a peaceful and private retreat. Upstairs, two additional bedrooms and a full bathroom provide ideal accommodations for guests or family. Enjoy cozy evenings by one of the two gas fireplaces or unwind in one of several outdoor spaces showcasing stunning natural vistas. Additional highlights include generous storage in both the garage and attic, ensuring practical living without compromising style. As a resident of Gallaghers Canyon, you’ll have access to the exceptional amenities at Gallaghers’ Village Centre, including tennis courts, a fully equipped fitness facility, indoor pool, and whirlpool. This is a rare opportunity to own in a premier location known for its community spirit, lifestyle amenities, and scenic surroundings. Contact us today for more information or to schedule your private viewing. (id:43281)
