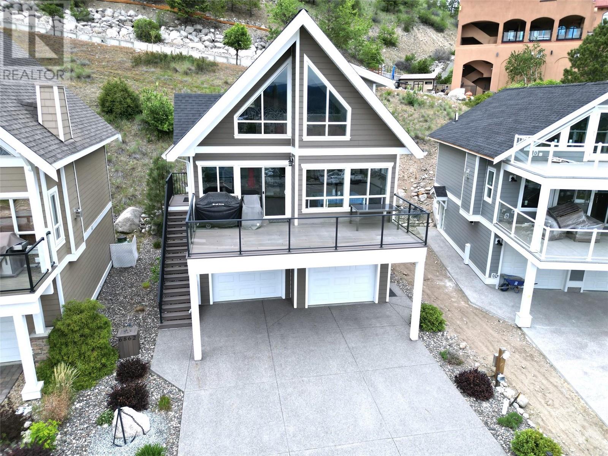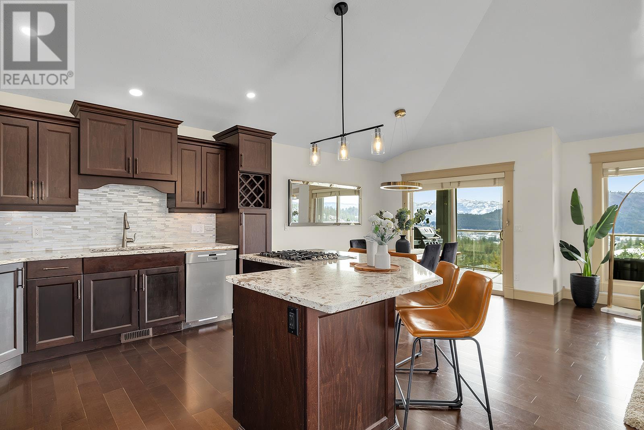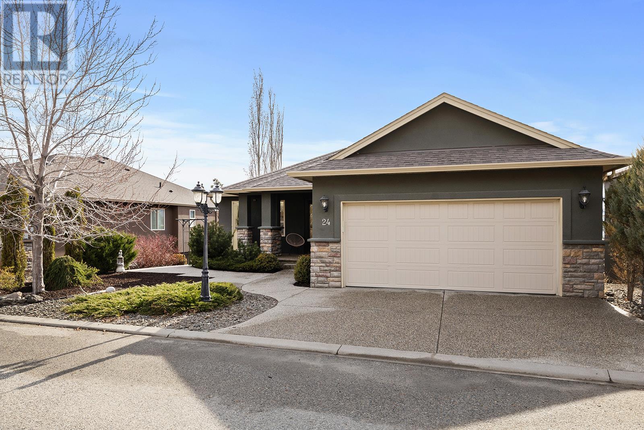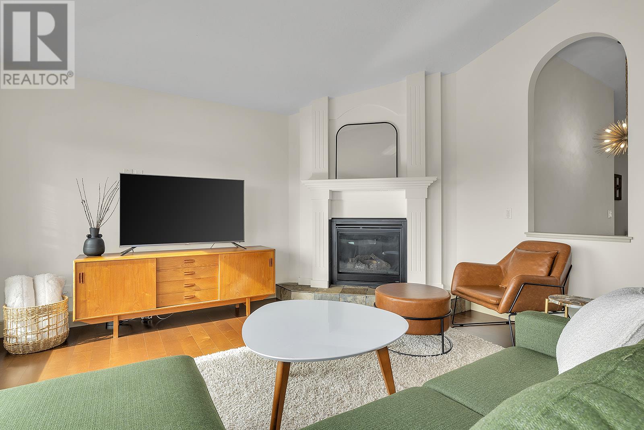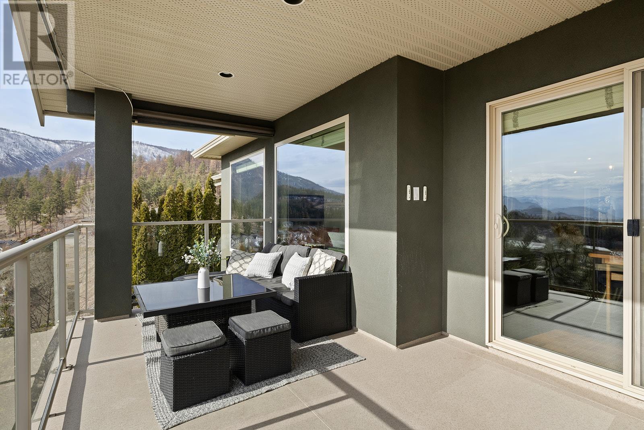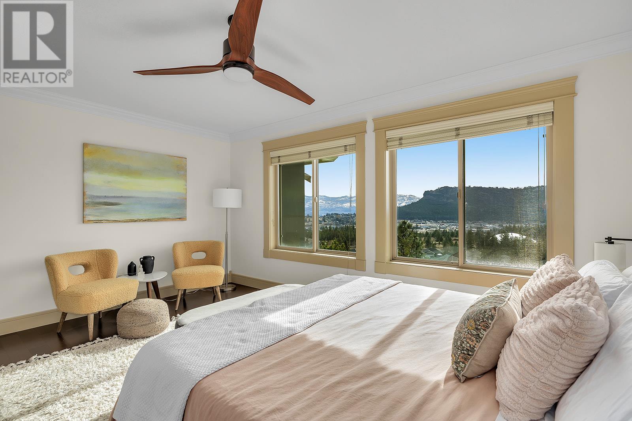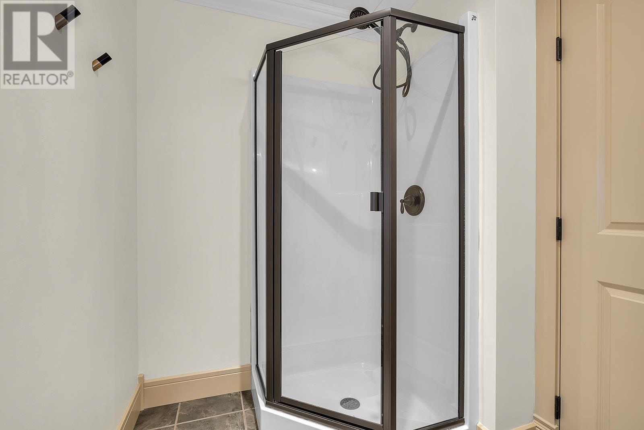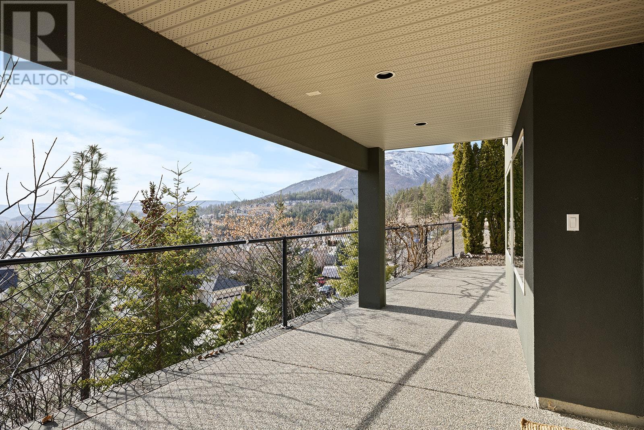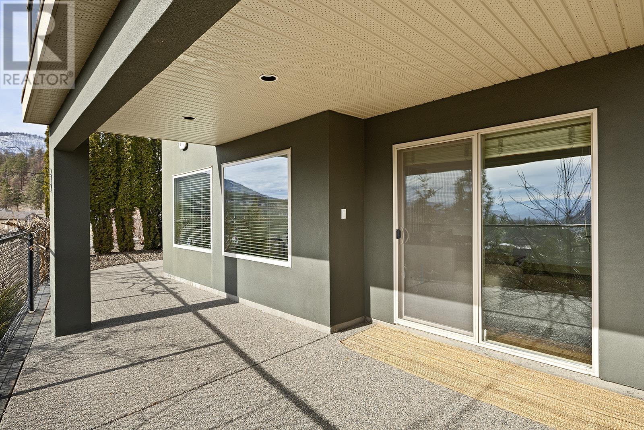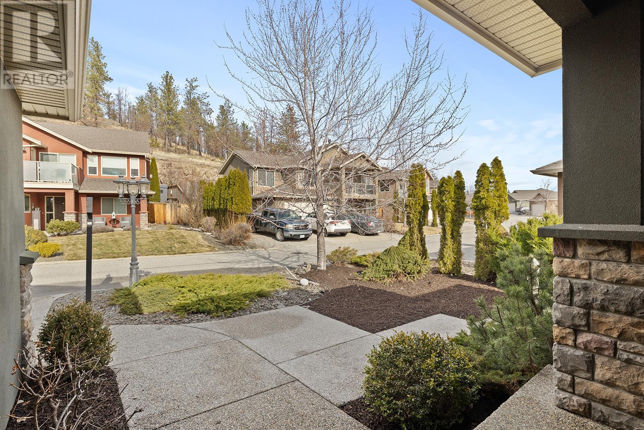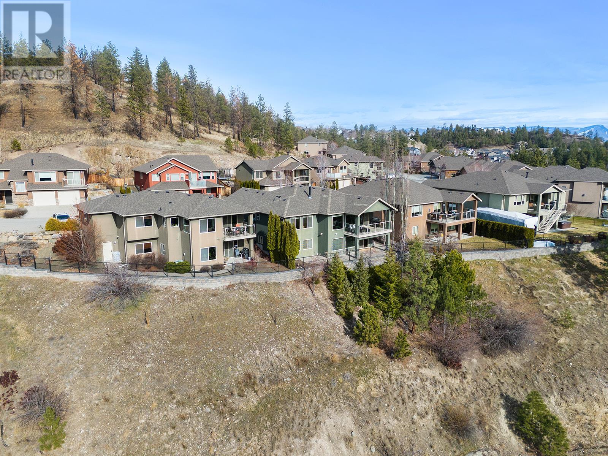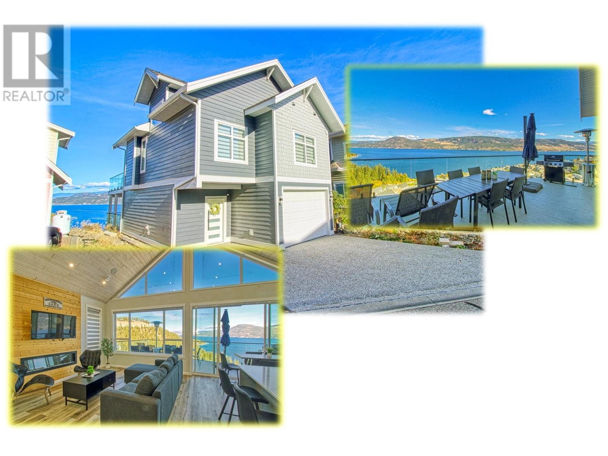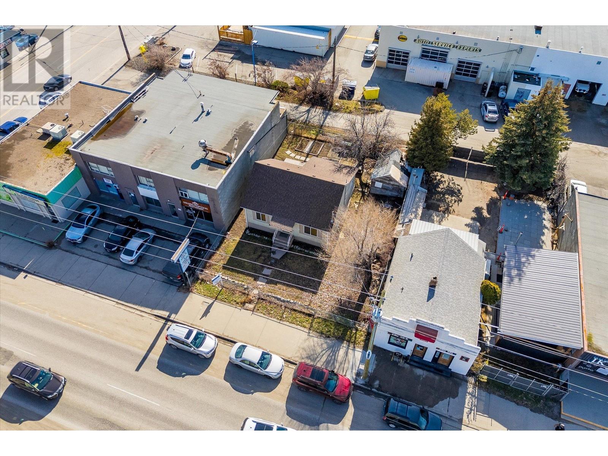Don’t miss this IMMACULATE walkout rancher boasting 4-bedrooms + Den, 3-bathrooms and sweeping panoramic VIEWS of the city, the iconic Mt. Boucherie and the serene Okanagan LAKE on the horizon. This property is perfect for a growing family or downsizers seeking main-floor living with plenty of space for guests. Nestled in the coveted Roseview Place community, this property is in a very safe location and just minutes from West Kelowna’s top-rated schools, including Mar Jok Elementary and the scenic Rose Valley hiking trails. As you enter the home, you'll be greeted by an open-concept living area with soaring vaulted ceilings and a cozy gas fireplace. The kitchen boasts an expansive island for gathering, sleek new appliances, including a gas stove & a new wall oven. The oversized primary bedroom is complete with a walk-in closet & ensuite with a NEW shower. The lower level provides ample space for family, while guests can unwind in complete privacy with their own entrance to the shaded lower patio. This private outdoor space includes a hot tub and gas hook-ups—perfect for relaxation year-round. Rose Valley residences also get EXCLUSIVE access to yearly memberships for the popular community centre featuring a pool, tennis courts, picnic areas & so much more. Newer Furnace w/ UV air purifier & humidifier (Serviced in Dec 2024), Hot water on demand. Wall oven, dishwasher, fridge updated in 2024. Strata fee includes structural home insurance-homeowner only needs contents insurance! (id:43281)
