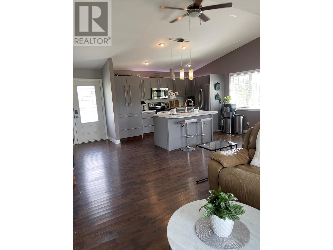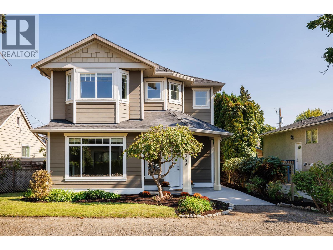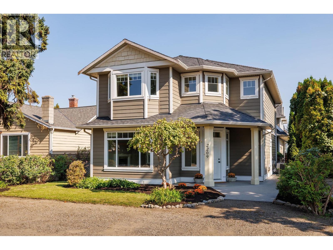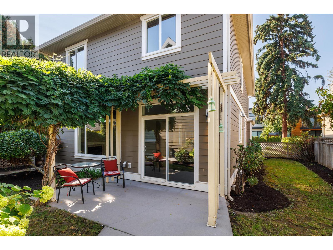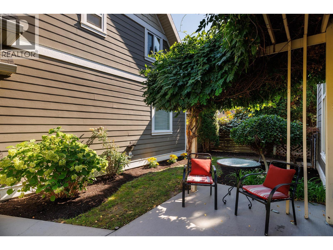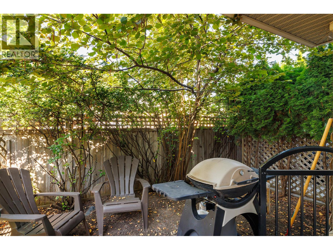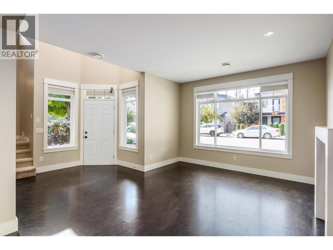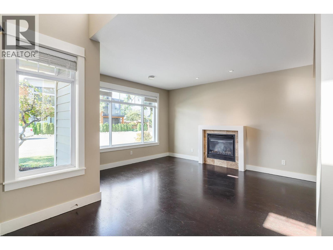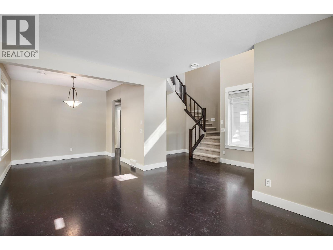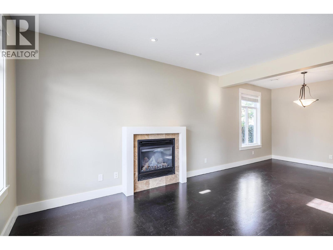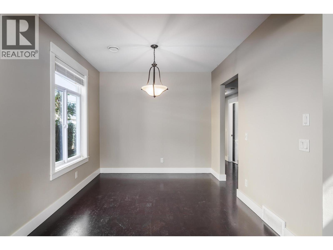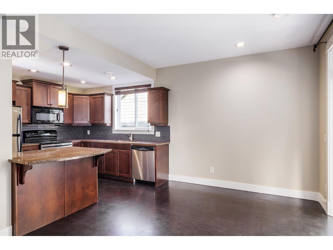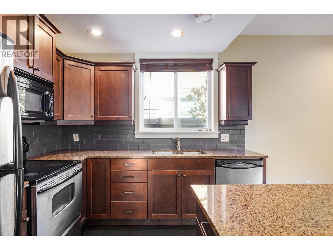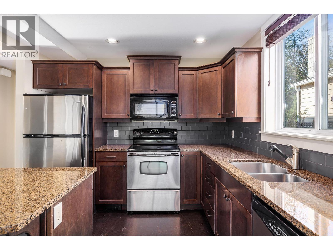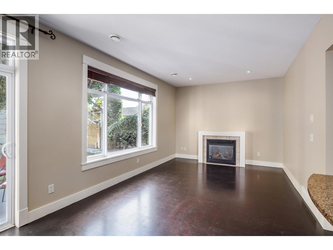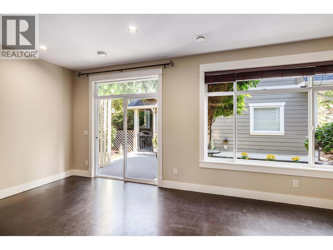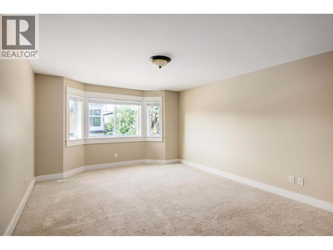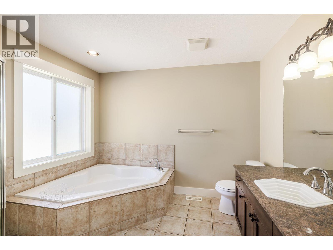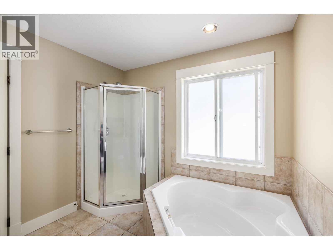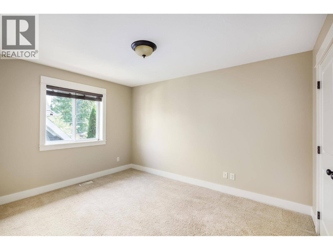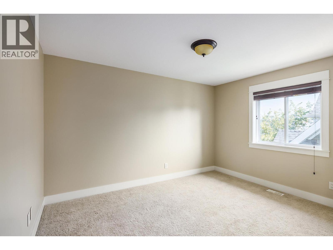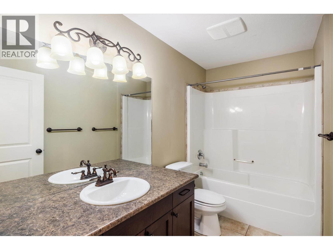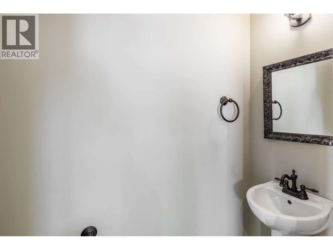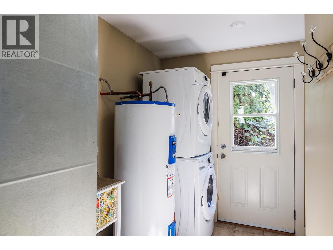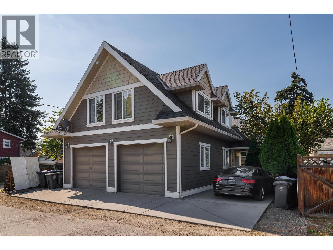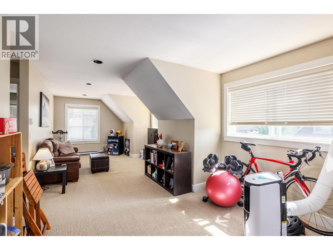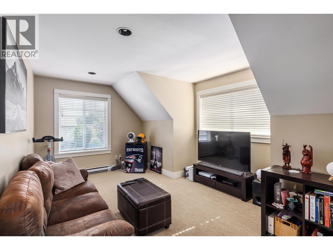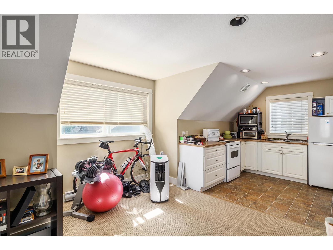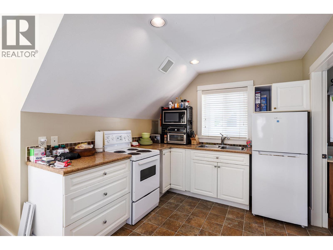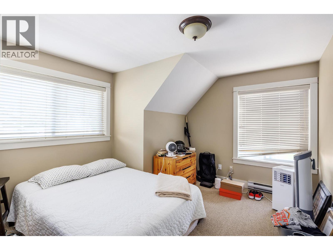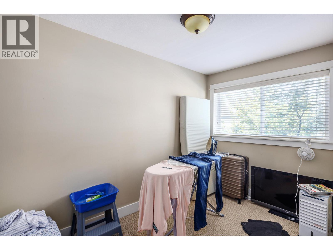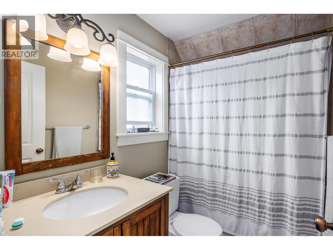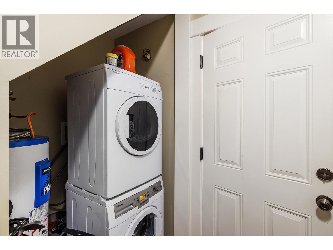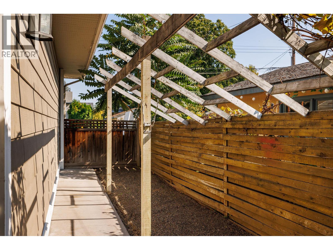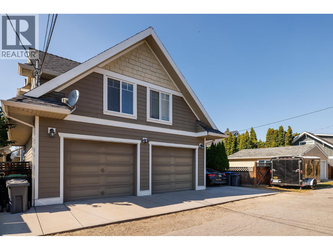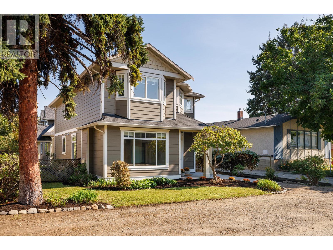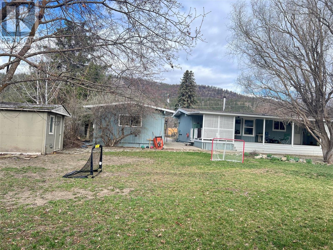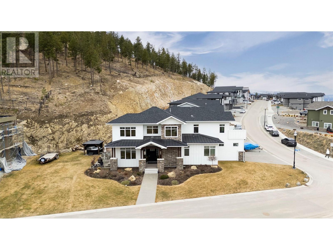Set in the heart of Kelowna South, this thoughtfully designed residence with a legal carriage home offers the ideal balance of lifestyle, flexibility, and convenience. Just minutes from the hospital, parks, schools, and the boutiques and cafés of Pandosy Village, it places you at the centre of one of Kelowna’s most sought-after neighborhoods. The main home features 3 beds and 3 baths with a bright, open-concept layout. A well-appointed kitchen with shaker cabinetry, granite counters, and a central island flows seamlessly into a breakfast nook and family room with gas fireplace. Formal living and dining areas provide elegant entertaining spaces, while soaring ceilings and oversized windows fill the home with natural light. Upstairs, the primary retreat is complete with a bay window, walk-in closet, and 4-pc ensuite with tiled shower and soaker tub. Two additional bedrooms and a full bath complete the upper level. Outdoors, enjoy a pergola-covered patio, grassy yard, and dedicated space for pets or gardening. A double garage with storage and side yard access adds everyday practicality. Above the garage, the 2-bed, 1-bath carriage suite with its own kitchen, laundry, and living space is perfect for extended family, guests, or rental income—making this property a rare opportunity in a premier Kelowna location. (id:43281)
