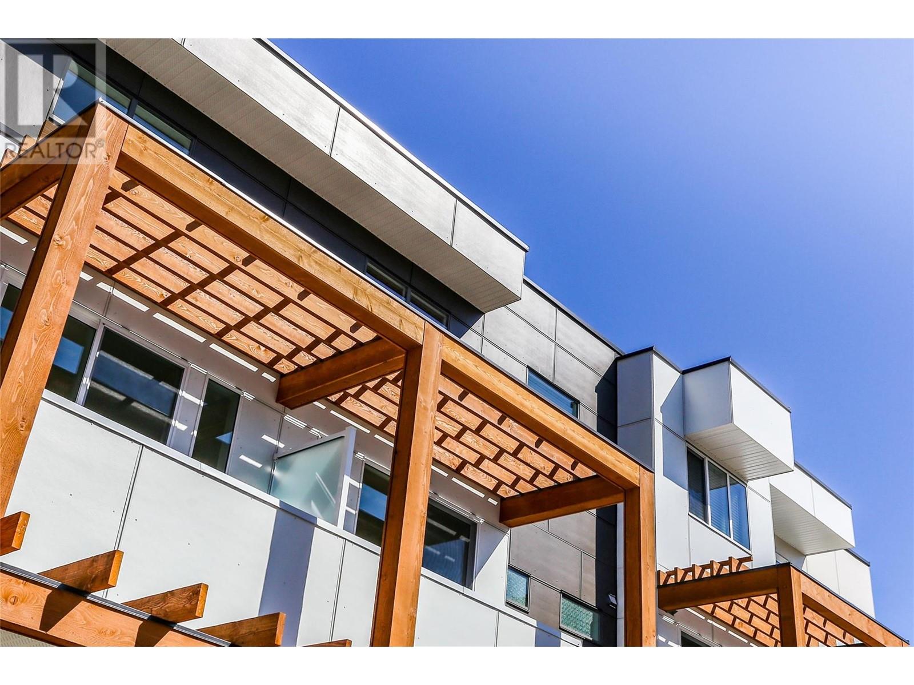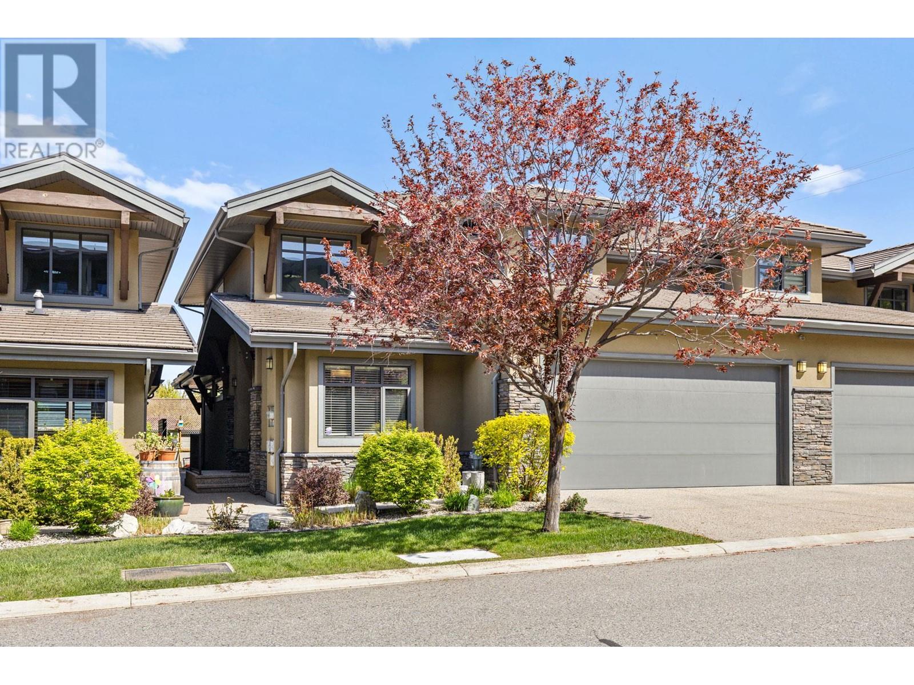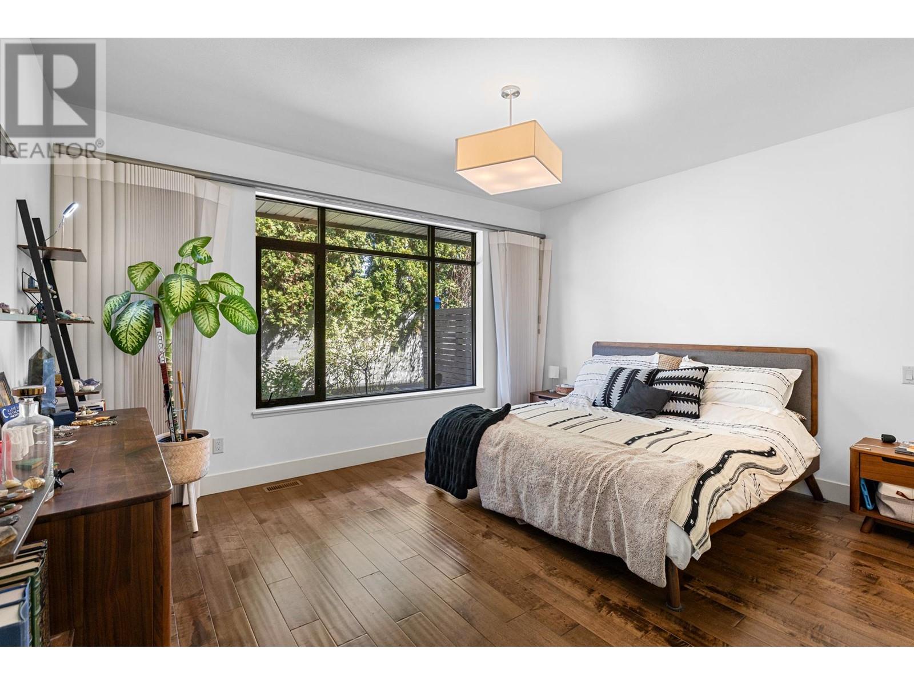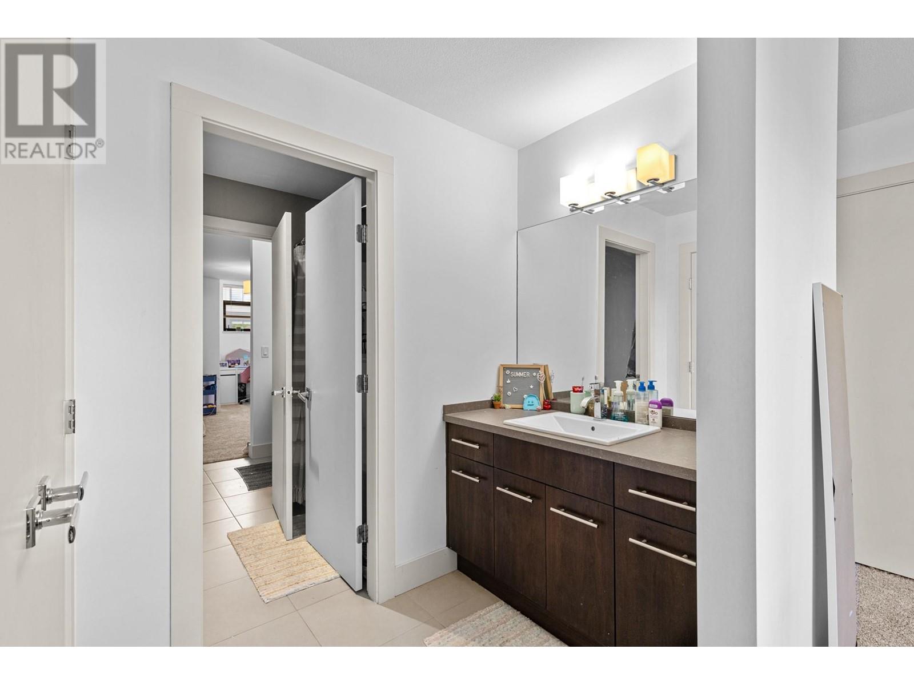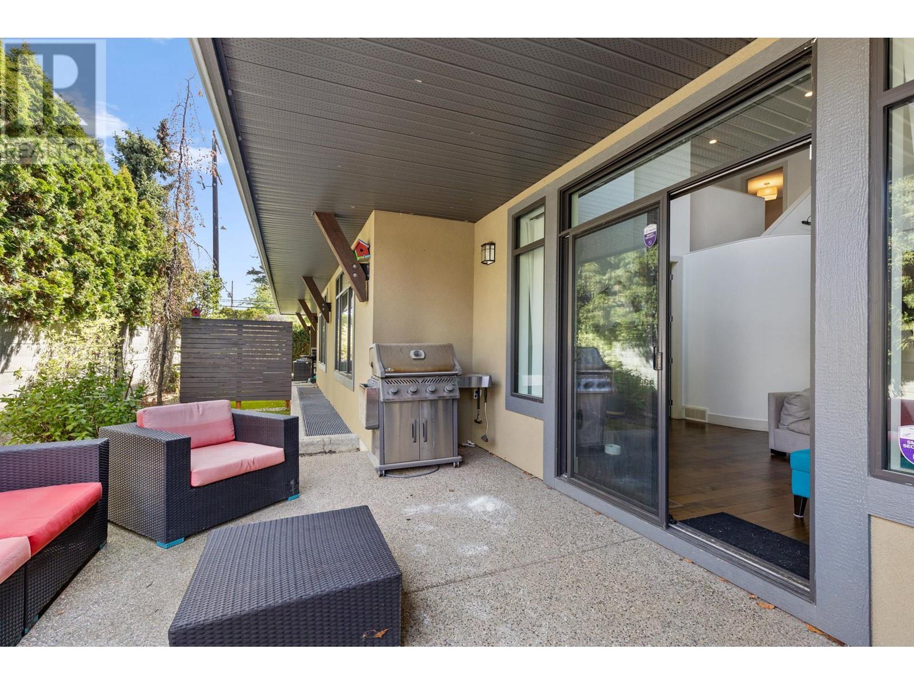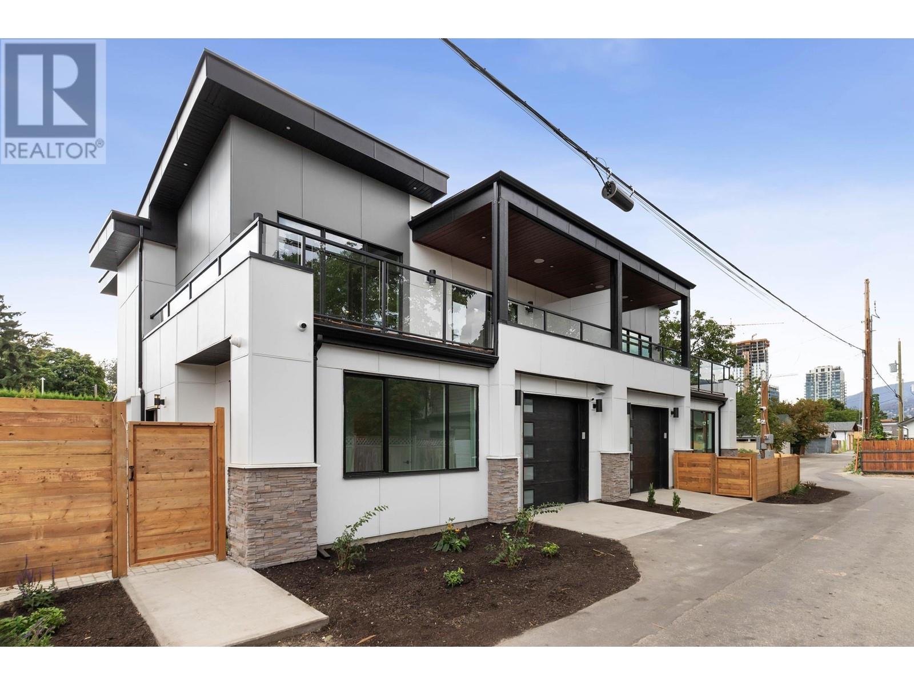Vaulted ceilings so tall they practically qualify for air traffic control. Welcome to 18-570 Sarsons Road, where upscale living meets low-maintenance ease in the award-winning Southwind at Sarsons. This 3-bedroom + den (with a closet), 2.5-bath townhome offers a primary suite on the main floor—complete with a walk-in closet and 5-piece ensuite—so you can age in place without sacrificing space or style. The kitchen is built for both function and flair with quartz countertops, stainless steel appliances, peninsula seating for four, and cabinets that never seem to run out. Upstairs, two large bedrooms each have their own vanities and share a Jack & Jill bath—no more sink fights. Downstairs, this unfinished basement is ready for your ideas. Outside, enjoy artificial turf, covered patio, a double garage with epoxy floors and built-in storage, and four visitor stalls reserved for units 16–19. On-site perks include a clubhouse, pond, pool, hot tub, and fitness centre. Walk to Sarsons Beach, H2O, coffee, shops, schools, and more. Strata covers HVAC and hot water system maintenance (yes, really). (id:43281)
