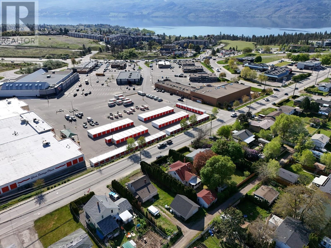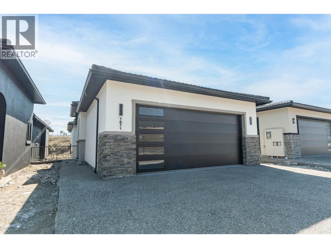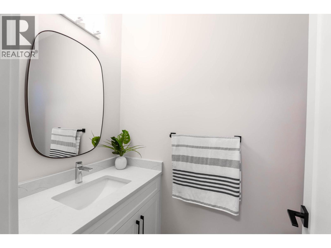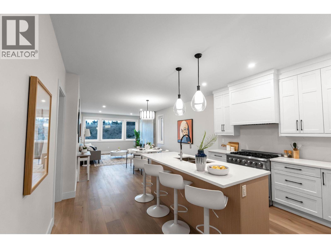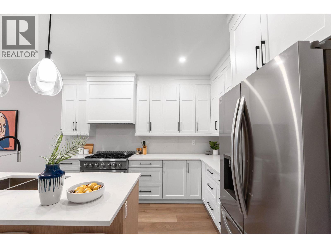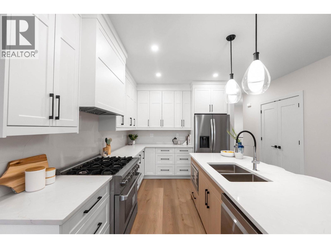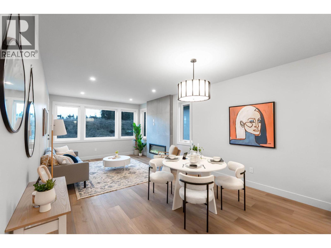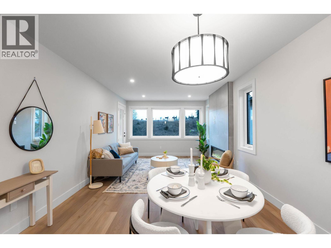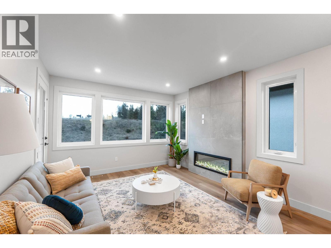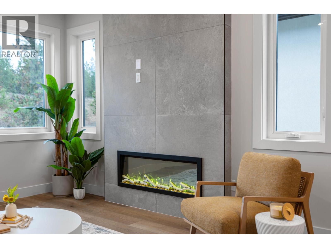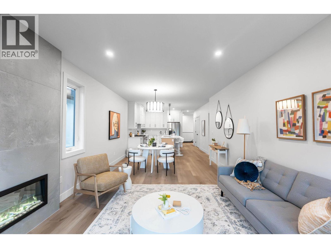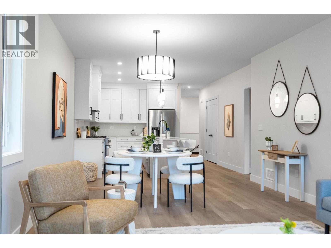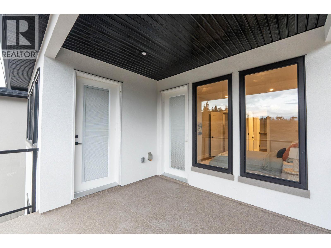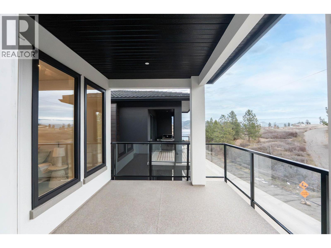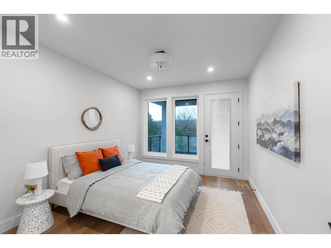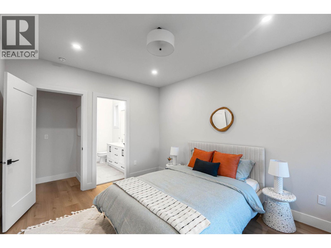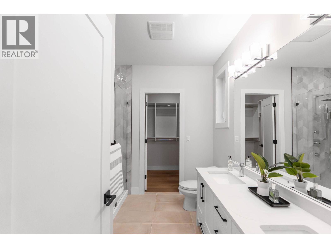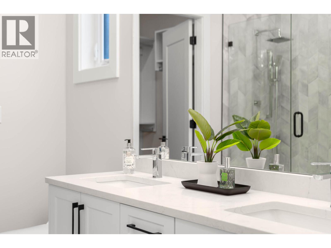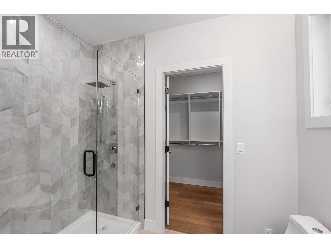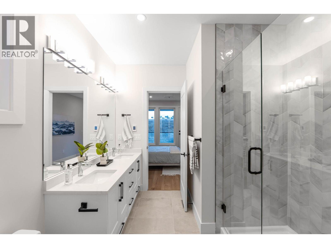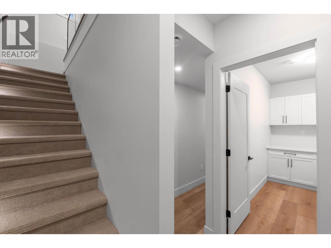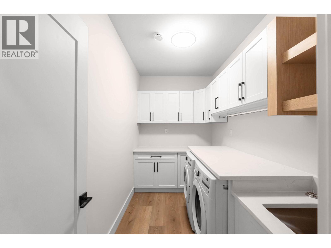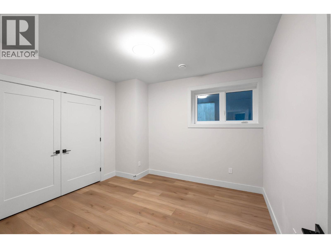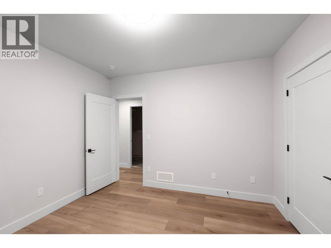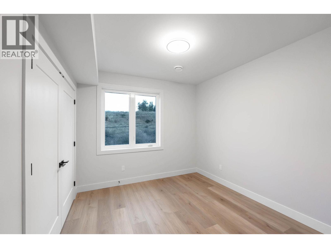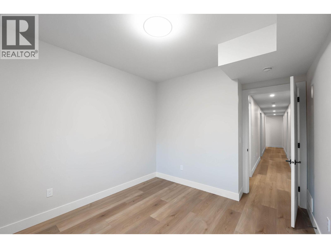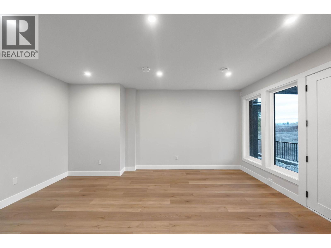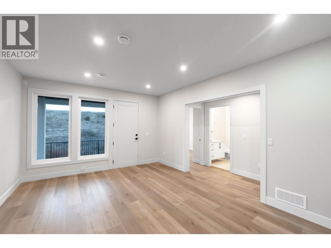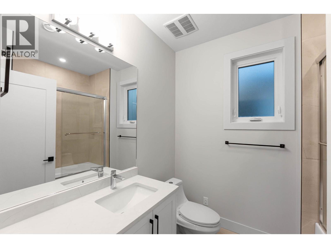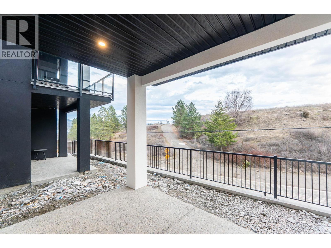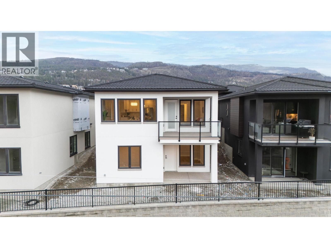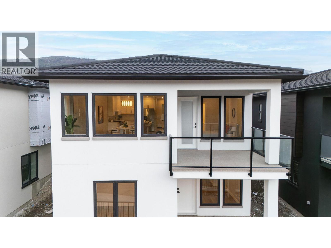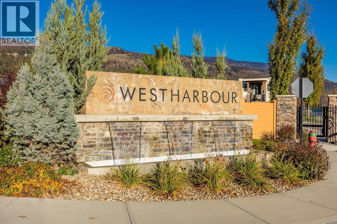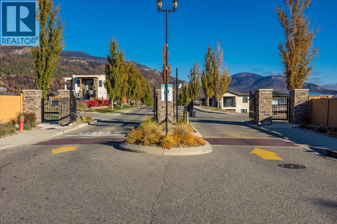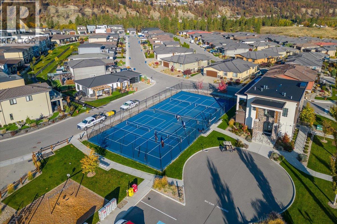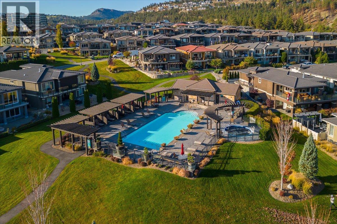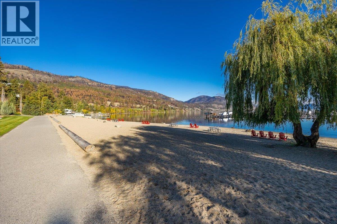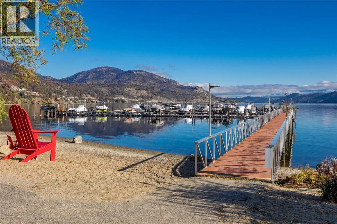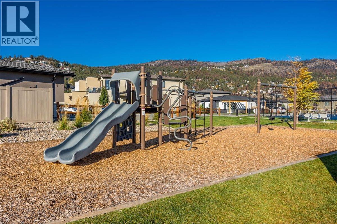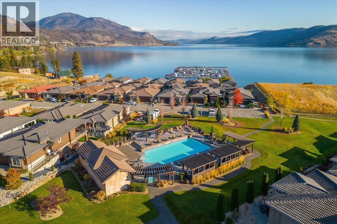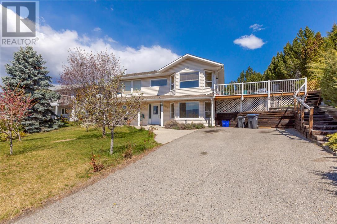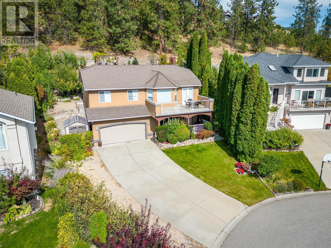Step into vacation living—every single day! This gorgeous West Harbour home is truly move-in ready and packed with beachy vibes, modern finishes, and effortless style. With 3 bedrooms and 3 bathrooms, this never-lived-in walkout rancher is designed for those who love to relax, entertain, and enjoy the good life. The bright coastal-inspired kitchen features white shaker cabinetry, a gorgeous rift-cut white oak island, sleek quartz countertops and backsplash, a 36"" dual-fuel range, and tons of storage—perfect for hosting friends and family! The living area opens onto a balcony with lake views down Old Ferry Wharf. The main-floor primary suite feels like a retreat, with a spacious walk-in closet and an ensuite showcasing beautiful Italian chevron tiles you’ll instantly fall in love with. Downstairs offers two more bedrooms, a full bathroom, laundry and a walkout rec room onto a private patio space with a charming peek-a-boo lake view. Plus, a two-car garage and room for two more vehicles in the driveway means everyone has space. And then…the lifestyle! West Harbour is all about fun, connection, and resort-style living. Enjoy the private beach, pool, hot tub, playground, dog run, sports courts, clubhouse, fitness room and more—all for just $245/month. Located on WFN land, there’s no PTT, no GST, and no Spec Tax, and a Legacy Fund is in place for homeowner peace of mind. There's a boat slip available too—because why not make lake life complete? Reach out for more details! (id:43281)
