Commanding lake views, daring contemporary style & flawless craftsmanship—1550 Viognier Dr is Liv Custom Homes' latest statement of Okanagan luxury. Step inside to soaring 14' vaulted ceilings, expansive windows & seamless transitions that blur the line between indoors & out-a stage set for unforgettable evenings under the stars. The kitchen is a showpiece of modern indulgence boasting Fisher & Paykel & WOLF appliances, a butler’s pantry & sleek wine bar to fuel your finest celebrations. The living room stuns with a floor-to-ceiling gas fireplace while the primary suite is a private retreat crafted for pure pleasure: endless lake views, a couture-worthy walk-in closet & ensuite drenched in luxe finishes. A second ensuite bedroom, elegant home office & designer powder room complete the main floor's perfect layout. Downstairs the party continues: games room, wet bar, poolside change room, home theatre, gym space & 2 more bedrooms invite endless fun and relaxation. Bonus? A stylish legal suite, ideal for guests or added income. Outside your paradise awaits; a heated pool with auto-cover, outdoor kitchen, cozy fire table & manicured lawn create your private resort. Fully smart-home equipped, you control lighting, music, blinds, security, climate & more with just a touch. Rooftop solar slashes energy costs while the EV-ready oversized garage future-proofs your lifestyle. Minutes from beaches, hiking trails & the Westside Wine Trail—this is more than a home. It’s a statement. (id:43281)
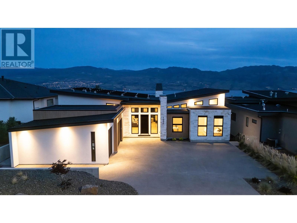
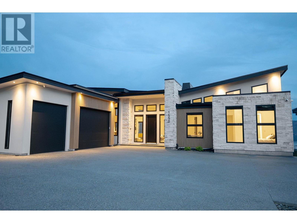
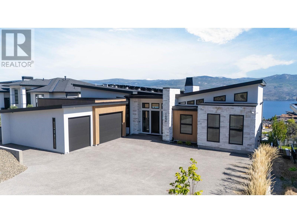
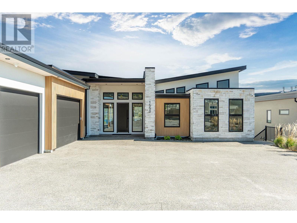
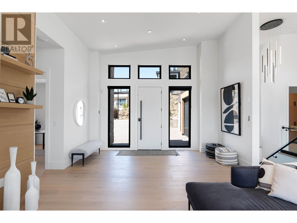
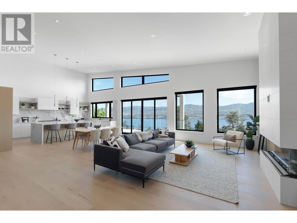
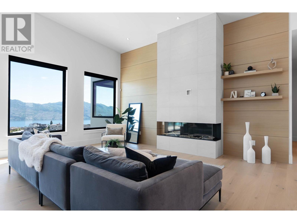
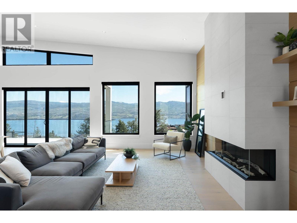
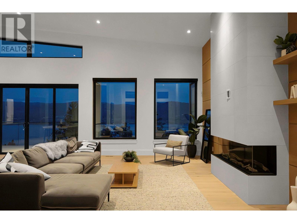
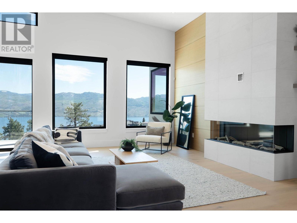
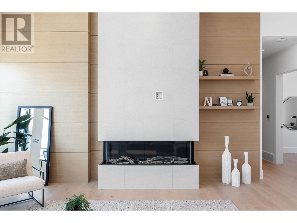
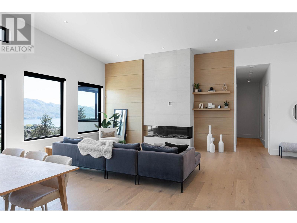
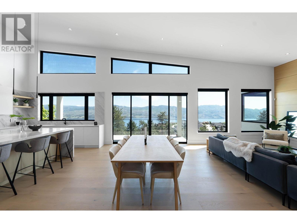
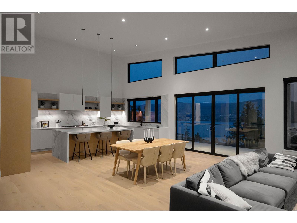
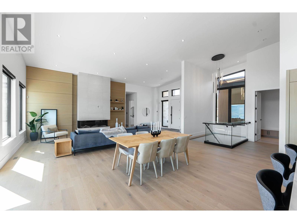
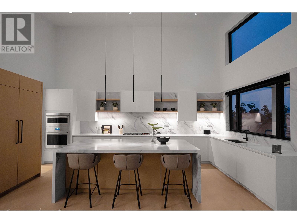
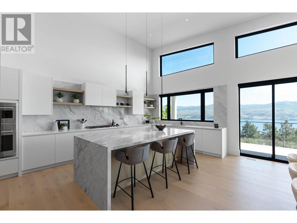
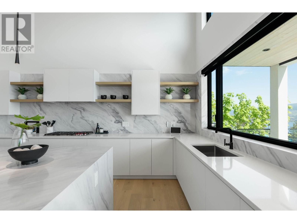
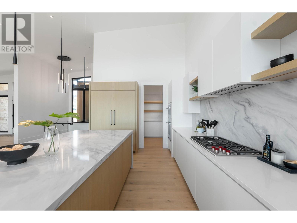
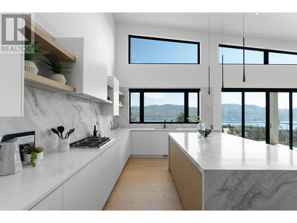
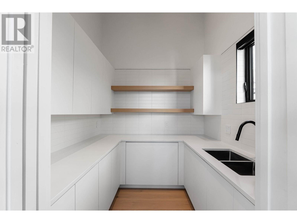
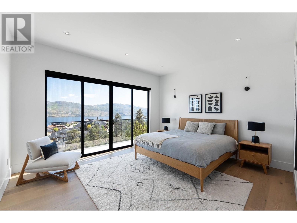
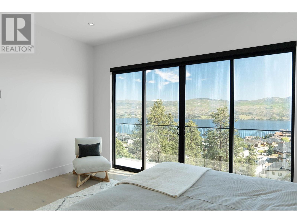
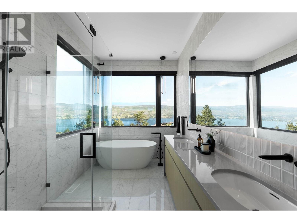
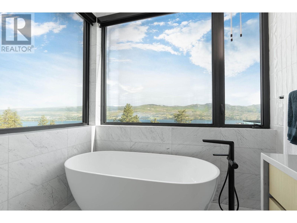
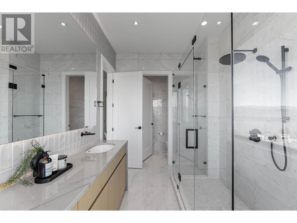
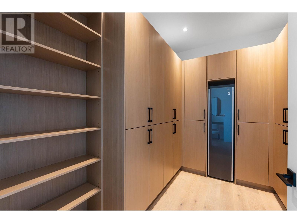
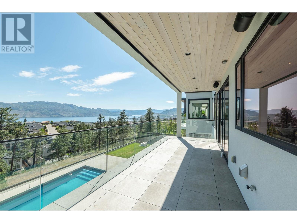
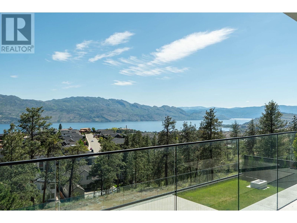
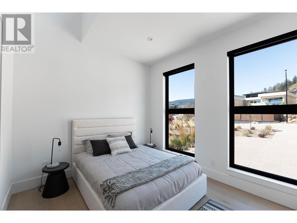
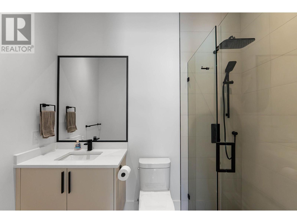
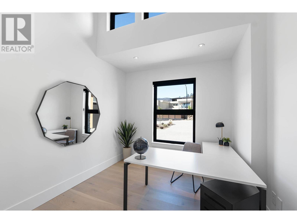
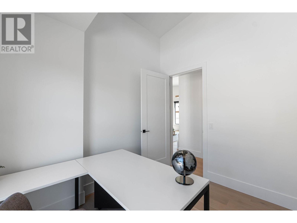
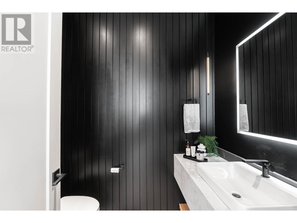
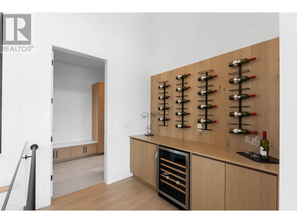
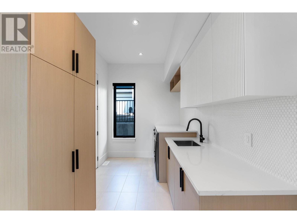
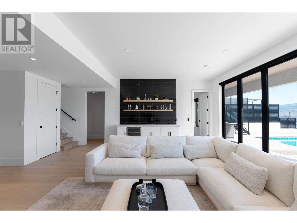
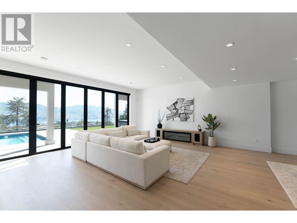
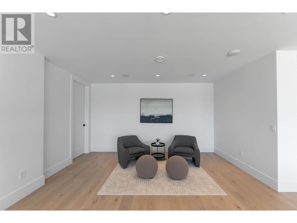
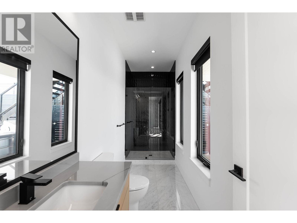
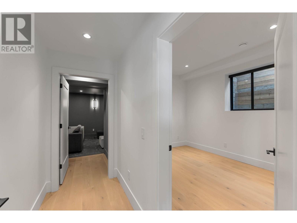
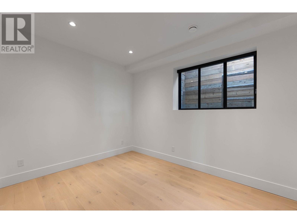
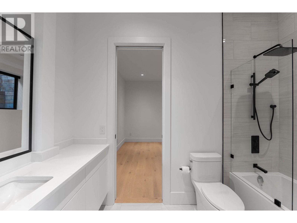
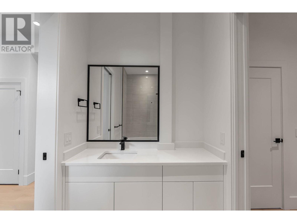
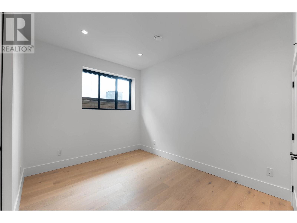
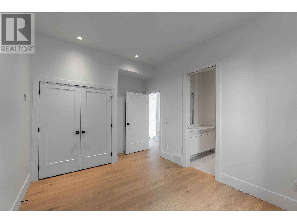
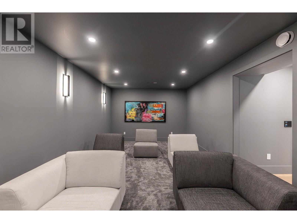
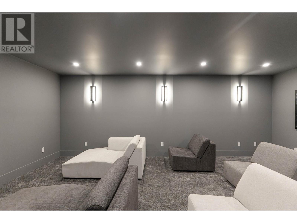
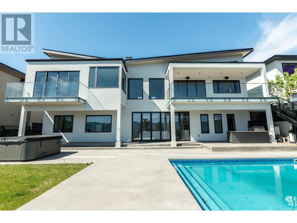
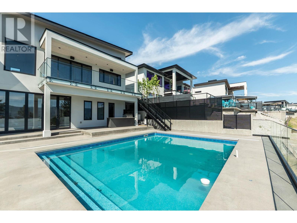
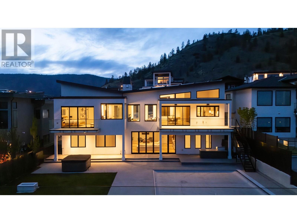
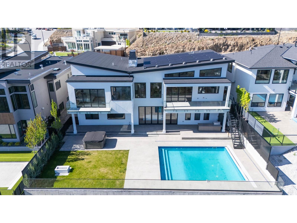
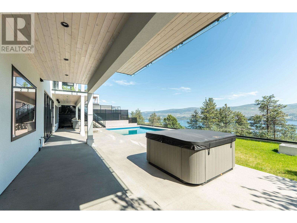
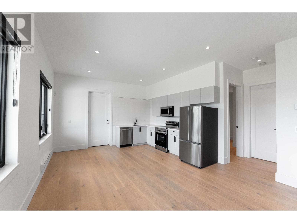
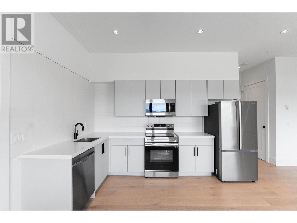
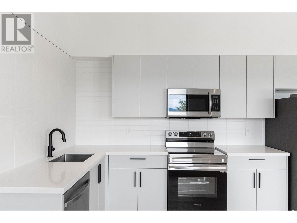
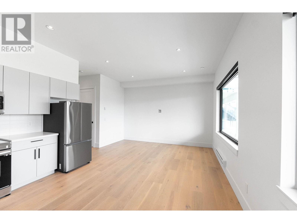
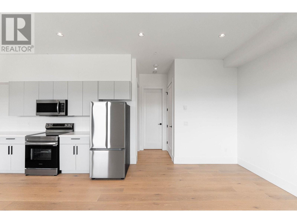
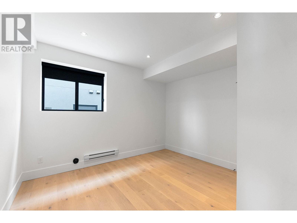
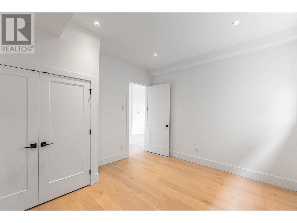
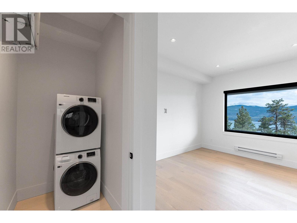
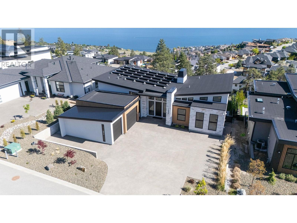
Home » Listings » 1550 Viognier Drive, West Kelowna
1550 Viognier Drive, West Kelowna
MLS®™ 10346474
Property Details
- Address:
- 1550 Viognier Drive, West Kelowna, British Columbia
- Price:
- $ 2,875,000
- MLS Number:
- 10346474
- List Date:
- May 14th, 2025
- Lot Size:
- 0.21 ac
- Year Built:
- 2024
- Taxes:
- $ 11,016
Interior Features
- Bedrooms:
- 5
- Bathrooms:
- 6
- Appliances:
- Refrigerator, Dishwasher, Range, Microwave, Oven - Built-In, Washer & Dryer
- Flooring:
- Tile, Hardwood
- Air Conditioning:
- Heat Pump
- Heating:
- See remarks
- Fireplaces:
- 1
- Fireplace Type:
- Gas, Unknown
Building Features
- Architectural Style:
- Ranch
- Storeys:
- 2
- Sewer:
- Municipal sewage system
- Water:
- Municipal water
- Zoning:
- Unknown
- Exterior:
- Stone, Stucco
- Garage:
- Attached Garage
- Garage Spaces:
- 5
- Pool:
- Outdoor pool
- Ownership Type:
- Freehold
- Taxes:
- $ 11,016
Floors
- Finished Area:
- 4939 sq.ft.
Land
- View:
- City view, Lake view, Mountain view
- Lot Size:
- 0.21 ac
Neighbourhood Features
- Amenities Nearby:
- Rentals Allowed
Ratings
Commercial Info
Location
Mortgage Calculator
Neighbourhood Details
Related Listings
There are currently no related listings.
The trademarks MLS®, Multiple Listing Service® and the associated logos are owned by The Canadian Real Estate Association (CREA) and identify the quality of services provided by real estate professionals who are members of CREA" MLS®, REALTOR®, and the associated logos are trademarks of The Canadian Real Estate Association. This website is operated by a brokerage or salesperson who is a member of The Canadian Real Estate Association. The information contained on this site is based in whole or in part on information that is provided by members of The Canadian Real Estate Association, who are responsible for its accuracy. CREA reproduces and distributes this information as a service for its members and assumes no responsibility for its accuracy The listing content on this website is protected by copyright and other laws, and is intended solely for the private, non-commercial use by individuals. Any other reproduction, distribution or use of the content, in whole or in part, is specifically forbidden. The prohibited uses include commercial use, “screen scraping”, “database scraping”, and any other activity intended to collect, store, reorganize or manipulate data on the pages produced by or displayed on this website.
Multiple Listing Service (MLS) trademark® The MLS® mark and associated logos identify professional services rendered by REALTOR® members of CREA to effect the purchase, sale and lease of real estate as part of a cooperative selling system. ©2017 The Canadian Real Estate Association. All rights reserved. The trademarks REALTOR®, REALTORS® and the REALTOR® logo are controlled by CREA and identify real estate professionals who are members of CREA.

