Architecturally Stunning Lakeview Estate. Located on 1.37 acres in the heart of the Okanagan, this custom contemporary home defines luxury living. Designed by award-winning architect Denis Apchin, this 5,900+ sq.ft. masterpiece blends elegant West Coast modernism with resort-style comfort, offering sweeping 180° lake views. The grand entry opens to an expansive main living area where floor-to-ceiling windows, soaring fir-clad ceilings, & custom oak flooring create a breathtaking first impression. Chef’s kitchen outfitted with Sub-Zero & Wolf appliances flows effortlessly into the dining & living areas. Control4 smart home system seamlessly manages lighting, security, climate, & entertainment. Main floor primary suite is a private sanctuary with a walnut feature wall, double-sided fireplace, spa-inspired ensuite, & lake views. Legal 1-bed in-law suite with private entrance offers flexibility for guests. The lower level is an entertainer’s dream with custom wet bar, 200-bottle wine cooler, gym, infrared sauna & home theatre. Two guest bedrooms each with private ensuites & lake views. Outdoors, the luxury continues with a concrete infinity-edge pool featuring a turbo Twister slide, sunken hot tub, expansive concrete patios, koi pond with waterfall—all framed by manicured gardens & fencing for privacy. Car enthusiasts will appreciate the oversized upper garage & heated lower 3+ car garage/workshop. This is a rare opportunity to own a truly one-of-a-kind estate in the Okanagan. (id:43281)
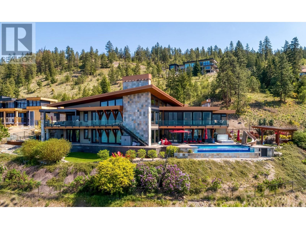



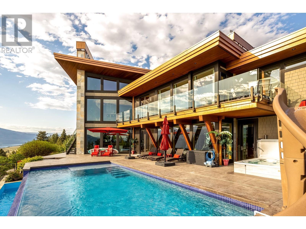

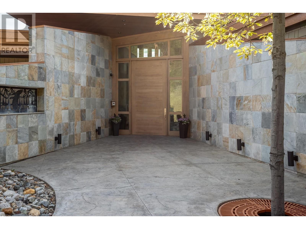





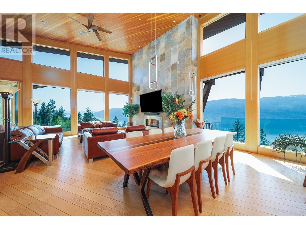
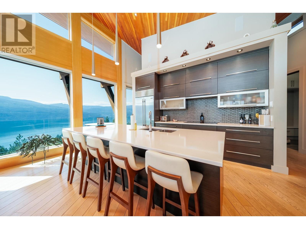
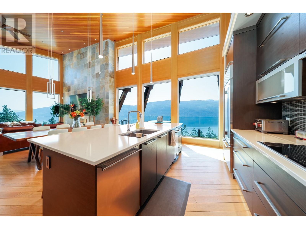
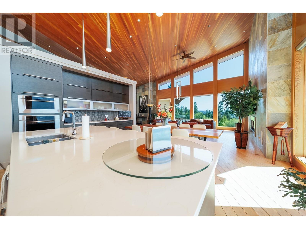
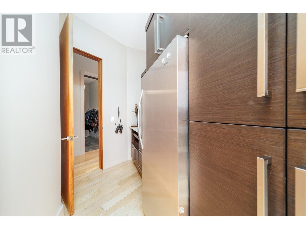
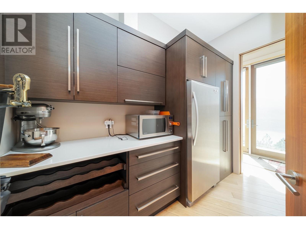

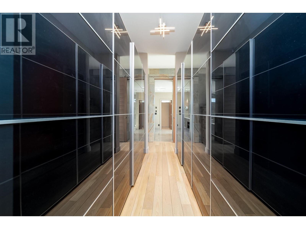

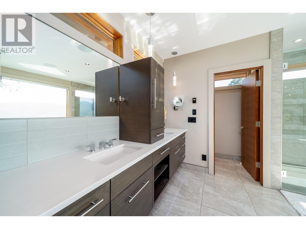


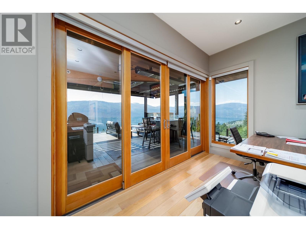
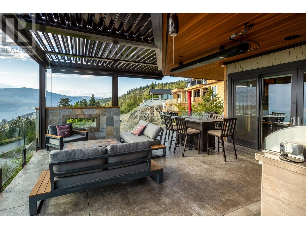

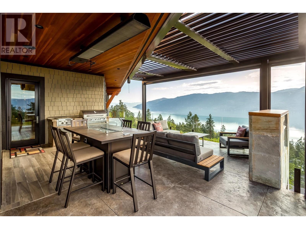
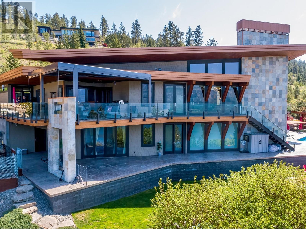
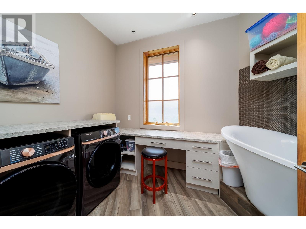
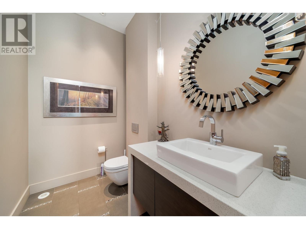
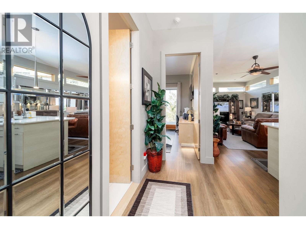
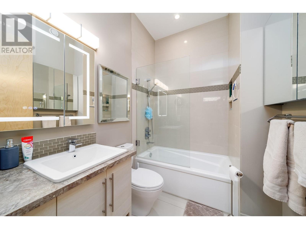
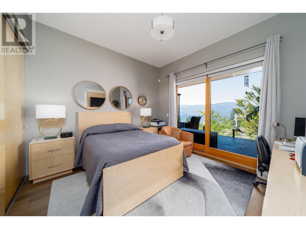
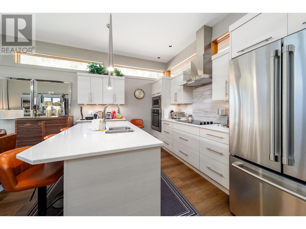
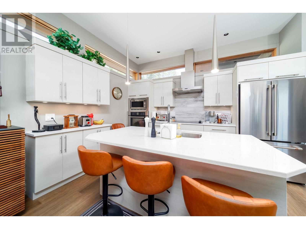

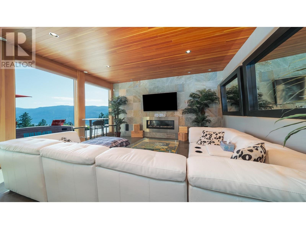
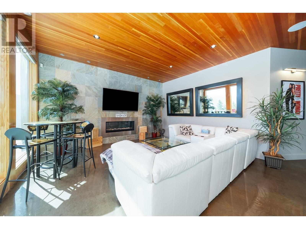
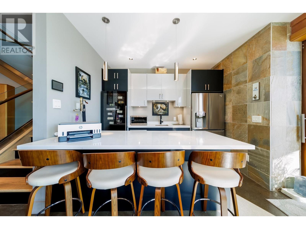
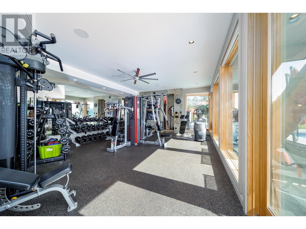

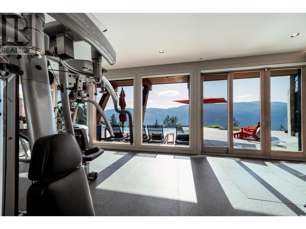
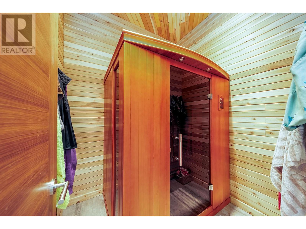
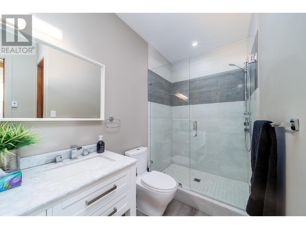
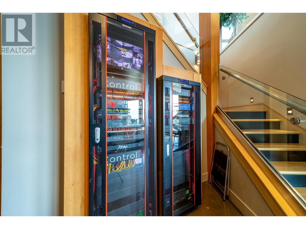
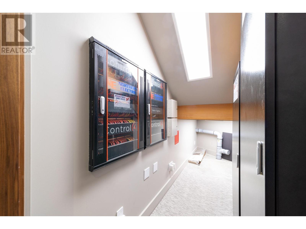
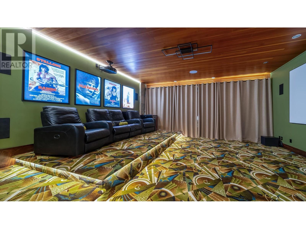
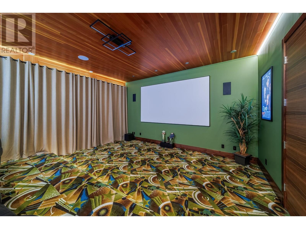

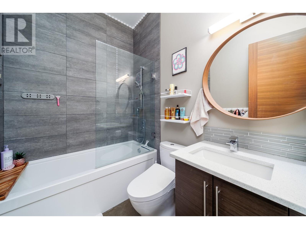

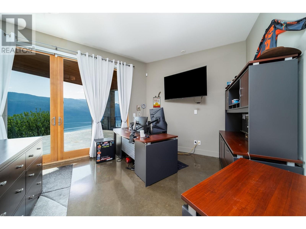
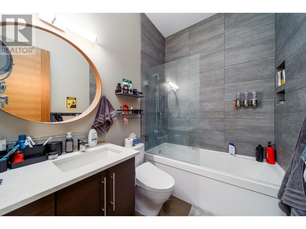

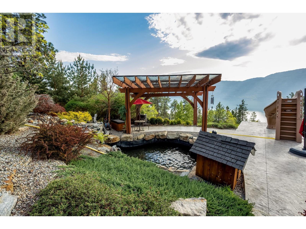
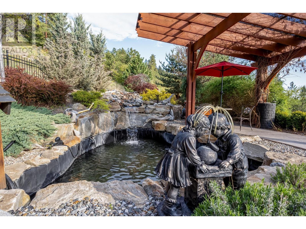




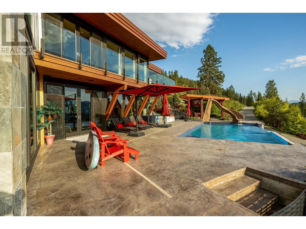
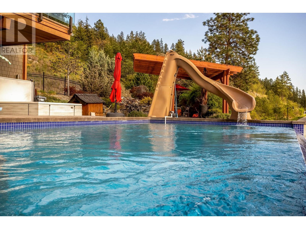

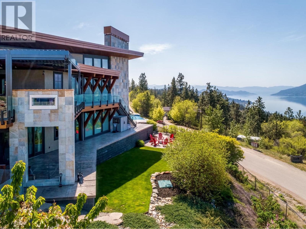
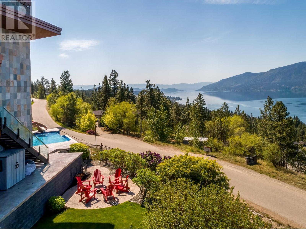
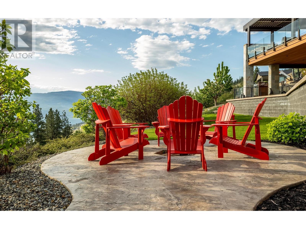

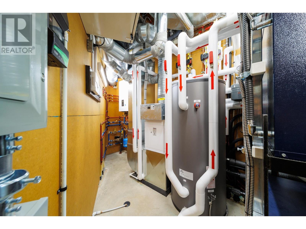
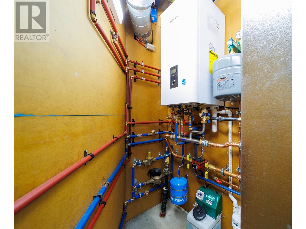
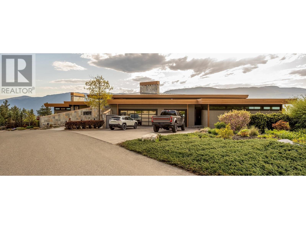

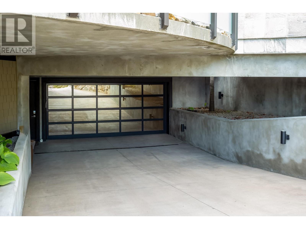
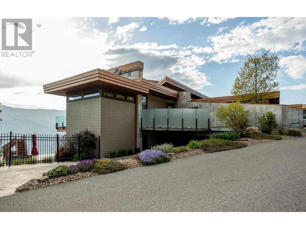
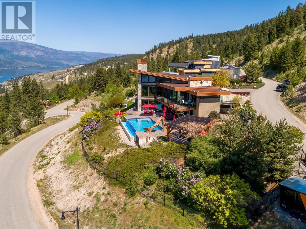
Home » Listings » 13889 Ogilvey Lane, Lake Country
13889 Ogilvey Lane, Lake Country
MLS® 10347657
Property Details
- Address:
- 13889 Ogilvey Lane, Lake Country, British Columbia
- Price:
- $ 3,995,000
- MLS Number:
- 10347657
- List Date:
- May 17th, 2025
- Lot Size:
- 1.37 ac
- Year Built:
- 2012
- Taxes:
- $ 13,704
Interior Features
- Bedrooms:
- 4
- Bathrooms:
- 6
- Appliances:
- Washer, Refrigerator, Range - Electric, Dishwasher, Dryer, Microwave, Oven - Built-In
- Flooring:
- Hardwood, Ceramic Tile
- Air Conditioning:
- See Remarks
- Heating:
- Forced air, See remarks, Geo Thermal
- Fireplaces:
- 2
- Fireplace Type:
- Unknown, Decorative, Unknown
- Basement:
- Full
Building Features
- Architectural Style:
- Ranch, Contemporary
- Storeys:
- 2
- Sewer:
- Septic tank
- Water:
- Municipal water
- Roof:
- Tar & gravel, Metal, Unknown
- Zoning:
- Unknown
- Exterior:
- Other
- Garage:
- Attached Garage, See Remarks
- Garage Spaces:
- 3
- Pool:
- Inground pool, Outdoor pool
- Ownership Type:
- Freehold
- Taxes:
- $ 13,704
Floors
- Finished Area:
- 5961 sq.ft.
Land
- Lot Size:
- 1.37 ac
Neighbourhood Features
Ratings
Commercial Info
Location
Mortgage Calculator
Neighbourhood Details
Related Listings
There are currently no related listings.
The trademarks MLS®, Multiple Listing Service® and the associated logos are owned by The Canadian Real Estate Association (CREA) and identify the quality of services provided by real estate professionals who are members of CREA" MLS®, REALTOR®, and the associated logos are trademarks of The Canadian Real Estate Association. This website is operated by a brokerage or salesperson who is a member of The Canadian Real Estate Association. The information contained on this site is based in whole or in part on information that is provided by members of The Canadian Real Estate Association, who are responsible for its accuracy. CREA reproduces and distributes this information as a service for its members and assumes no responsibility for its accuracy The listing content on this website is protected by copyright and other laws, and is intended solely for the private, non-commercial use by individuals. Any other reproduction, distribution or use of the content, in whole or in part, is specifically forbidden. The prohibited uses include commercial use, “screen scraping”, “database scraping”, and any other activity intended to collect, store, reorganize or manipulate data on the pages produced by or displayed on this website.
Multiple Listing Service (MLS) trademark® The MLS® mark and associated logos identify professional services rendered by REALTOR® members of CREA to effect the purchase, sale and lease of real estate as part of a cooperative selling system. ©2017 The Canadian Real Estate Association. All rights reserved. The trademarks REALTOR®, REALTORS® and the REALTOR® logo are controlled by CREA and identify real estate professionals who are members of CREA.

