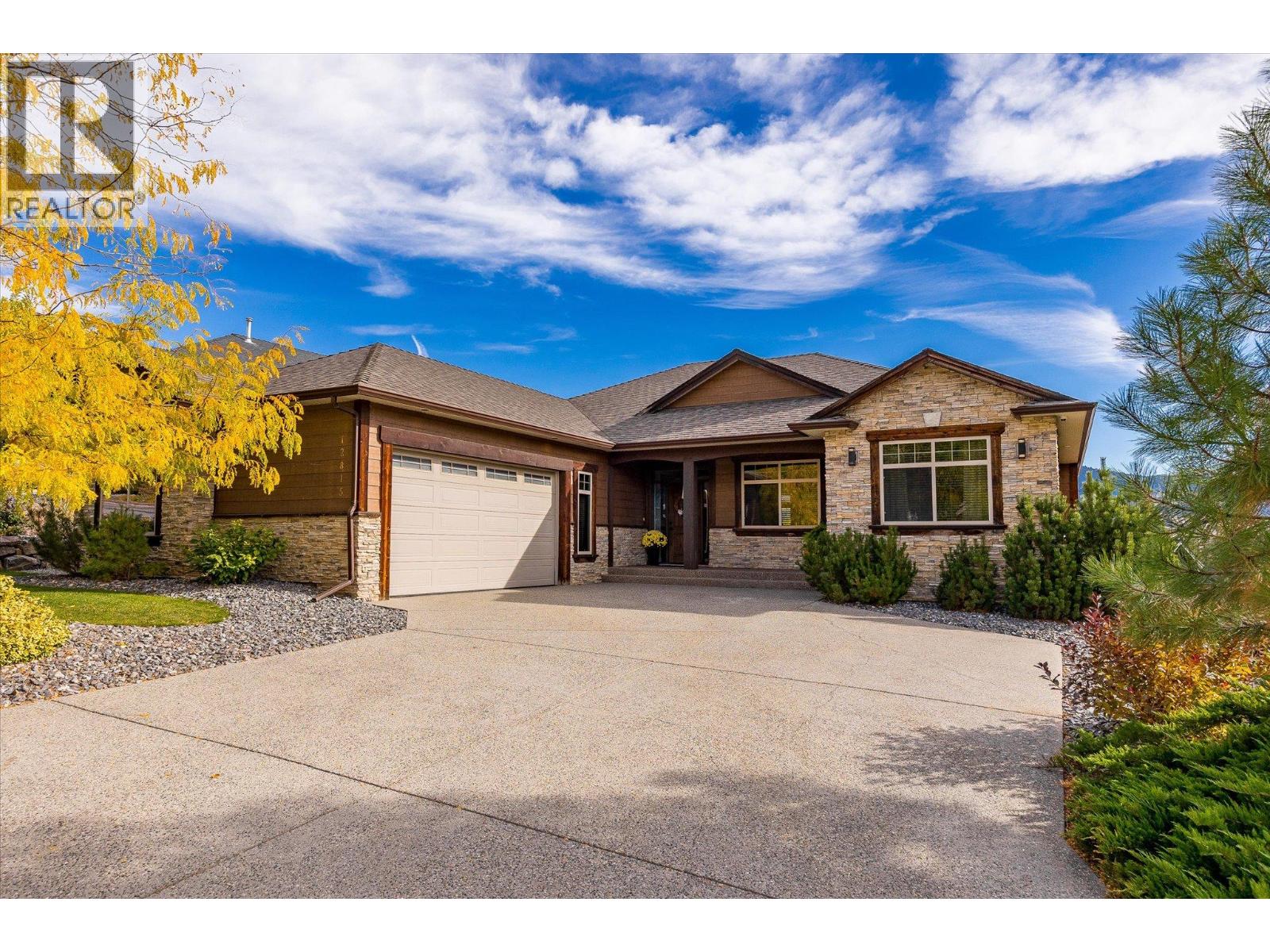Stunning custom-built walkout rancher with suite potential in the desirable Lakes Community! This beautifully designed home features two full kitchens with stainless steel appliances, ample cabinetry, and large islands, making it perfect for entertaining or comfortably hosting guests and family. The open-concept main floor offers high ceilings, hardwood floors, central air, a gas fireplace, and oversized windows that fill the home with natural light. A large covered deck, accessible from both the living and dining areas, provides excellent space for year-round outdoor enjoyment. The spacious primary bedroom includes a 5-piece ensuite and walk-in closet, along with two additional bedrooms on the main level. Downstairs offers two bedrooms, a generous living and dining area, a separate entrance, a covered patio, and of course, the second fully equipped kitchen. Fully fenced backyard, ample parking, abundant storage, and pride of ownership! Don't miss this opportunity! (id:43281)
12815 Shoreline Drive, Lake Country
MLS®™ 10366010
Property Details
- Address:
- 12815 Shoreline Drive, Lake Country, British Columbia
- Price:
- $ 1,274,900
- MLS Number:
- 10366010
- List Date:
- October 16th, 2025
- Lot Size:
- 0.19 ac
- Year Built:
- 2007
- Taxes:
- $ 5,378
Interior Features
- Bedrooms:
- 5
- Bathrooms:
- 4
- Appliances:
- Washer, Refrigerator, Range - Electric, Dishwasher, Oven, Dryer, Microwave, Hood Fan, Washer & Dryer
- Flooring:
- Tile, Hardwood, Carpeted
- Air Conditioning:
- Central air conditioning, Heat Pump
- Heating:
- Heat Pump, Forced air, See remarks
- Fireplaces:
- 1
- Fireplace Type:
- Gas, Unknown
- Basement:
- Full
Building Features
- Architectural Style:
- Ranch
- Storeys:
- 2
- Sewer:
- Municipal sewage system
- Water:
- Municipal water
- Roof:
- Asphalt shingle, Unknown
- Exterior:
- Stone, Other
- Garage:
- Attached Garage
- Garage Spaces:
- 6
- Ownership Type:
- Freehold
- Taxes:
- $ 5,378
Floors
- Finished Area:
- 3786 sq.ft.
Land
- View:
- Mountain view, View (panoramic)
- Lot Size:
- 0.19 ac
- Water Frontage Type:
- Waterfront nearby
Neighbourhood Features
- Amenities Nearby:
- Family Oriented

















































