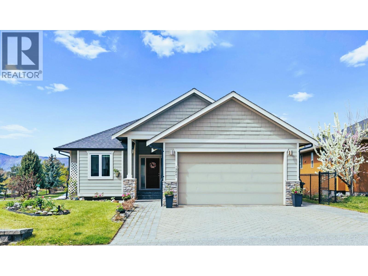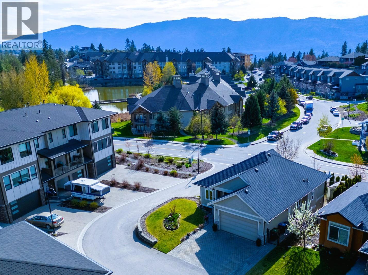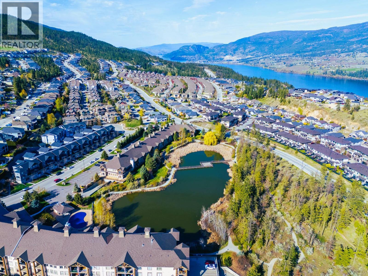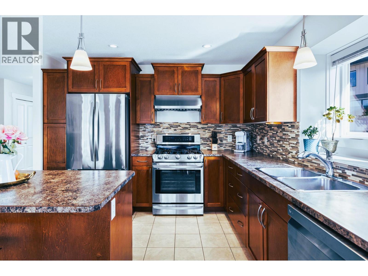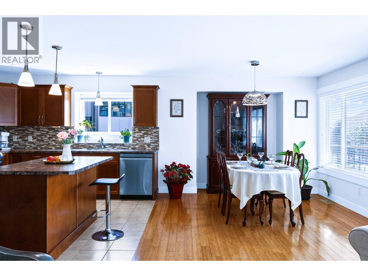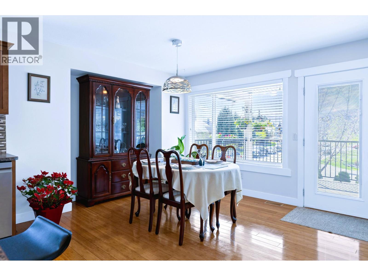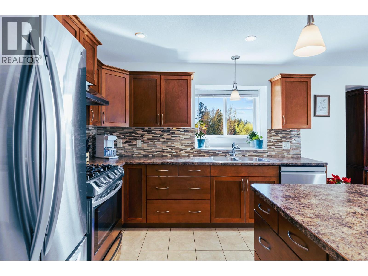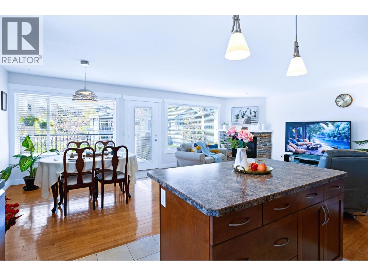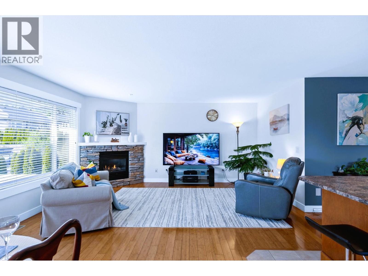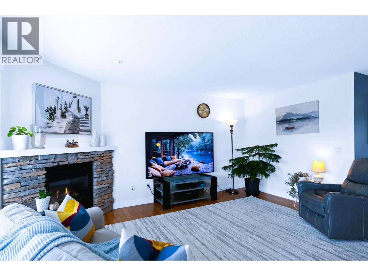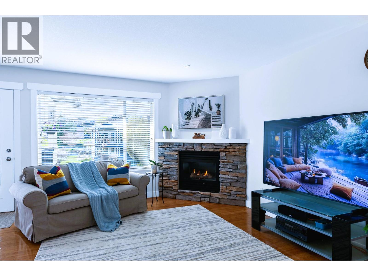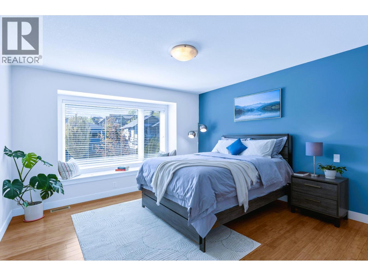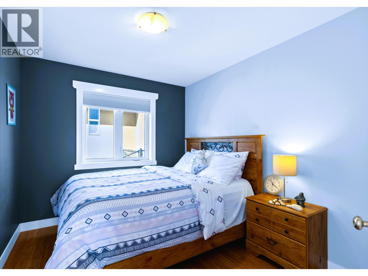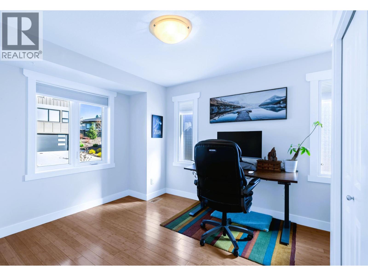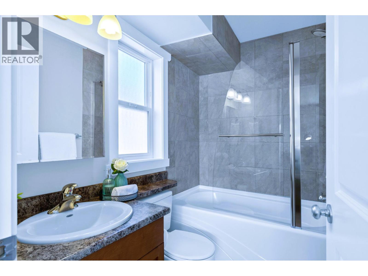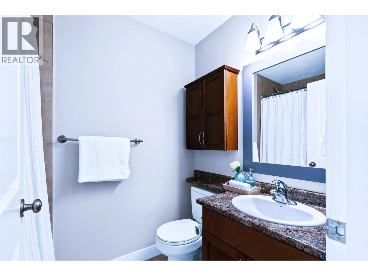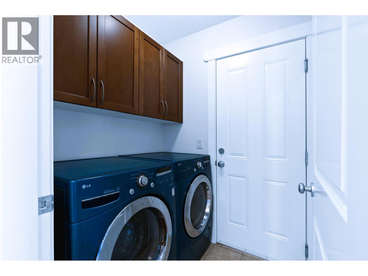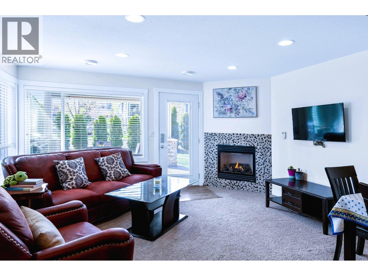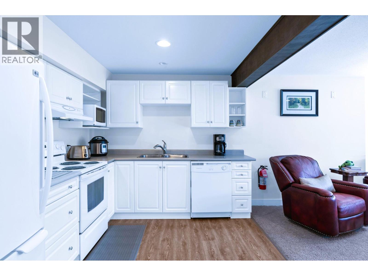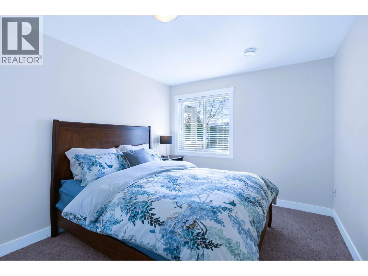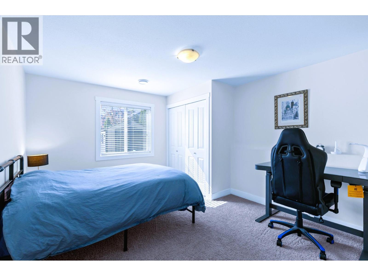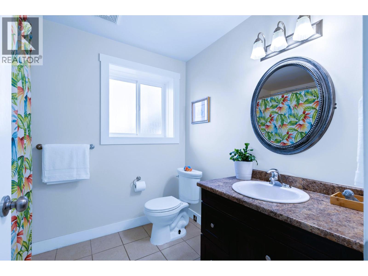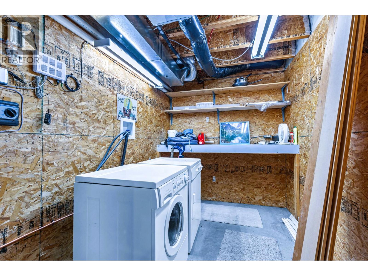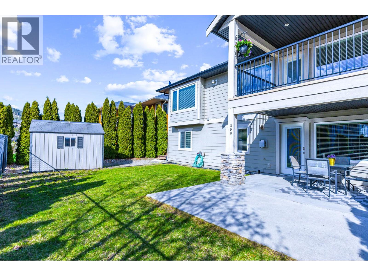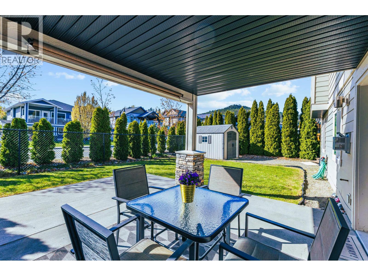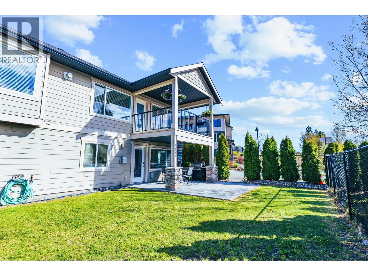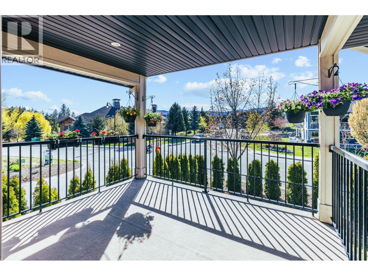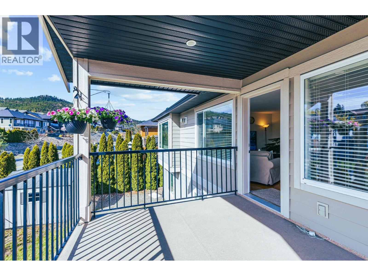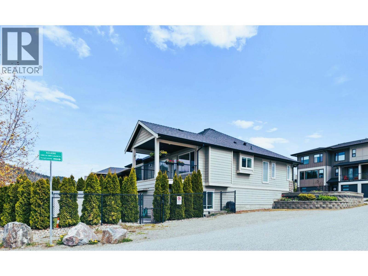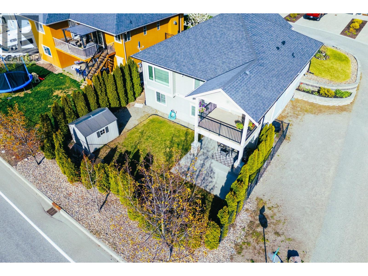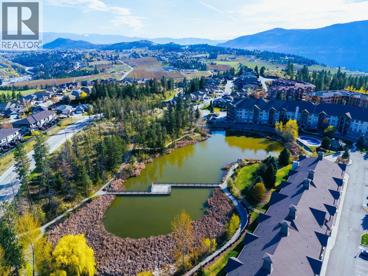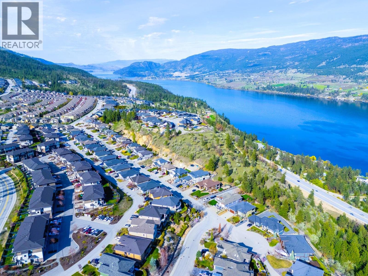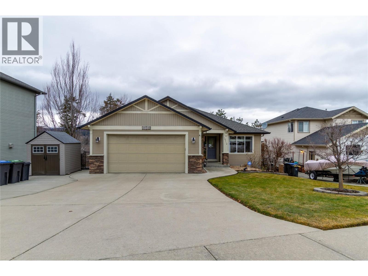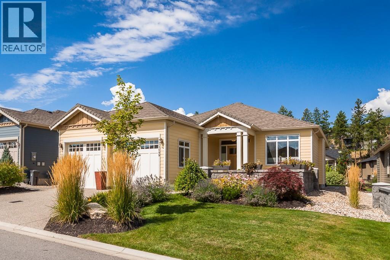Walk-Out Rancher Near Lake & Top Schools + Upgraded Suite & Bamboo Floor This beautifully maintained walk-out rancher in The Lakes offers comfort, style, and functionality on a desirable corner lot. Enjoy tranquil pond views from the south-facing garden, covered deck, and kitchen window, along with stunning mountain vistas, all just minutes from the lake. Upstairs features 3 bright bedrooms with new 2024 windows and high-quality bamboo hardwood floors, including a master retreat with full ensuite. Freshly painted throughout, the open-concept living area, anchored by a cozy gas fireplace, flows seamlessly into the well-equipped kitchen with stainless steel appliances, wood cabinetry, tiled backsplash, and breakfast bar. The lower level offers a fully self-contained 2-bedroom suite with private entrance, ideal for extended family or mortgage assistance. The suite has new carpet and flooring, a second gas fireplace, full bath, separate laundry, and open-concept living and kitchen. Additional highlights: central vacuum, finished storage, double garage, RV/boat parking, landscaped backyard with lane access, storage shed, and covered patio. Located near Lakes, UBCO, top-rated schools, shopping, wineries, golf courses, walking trails, and Kelowna International Airport – perfect for families seeking convenience and quality education. Schedule your showing today! (id:43281)


