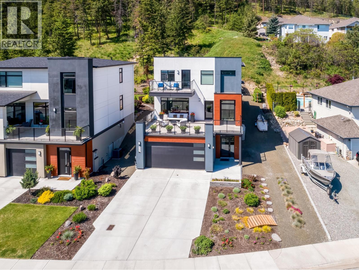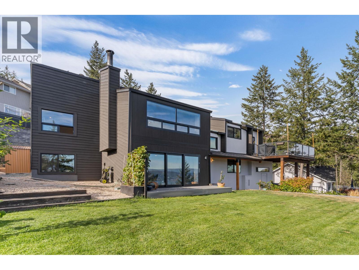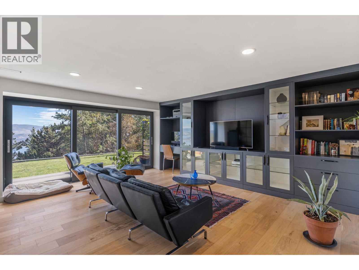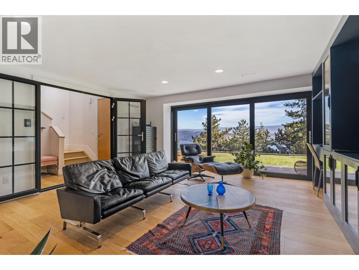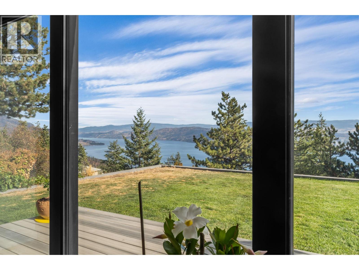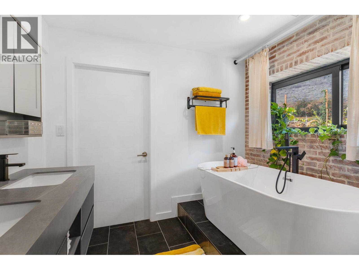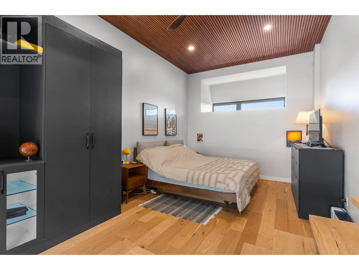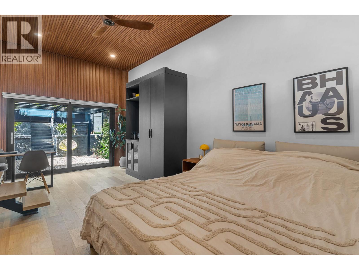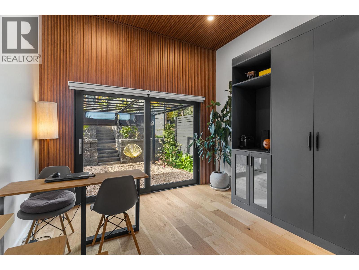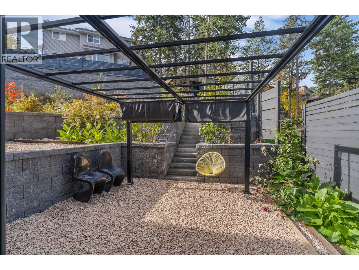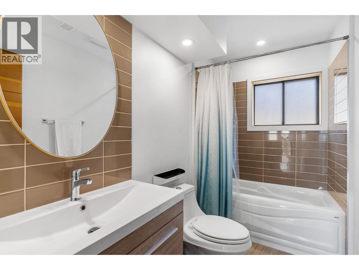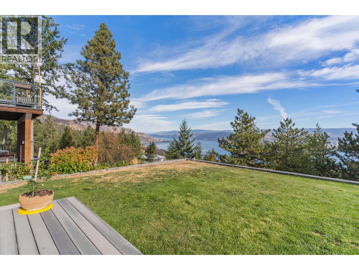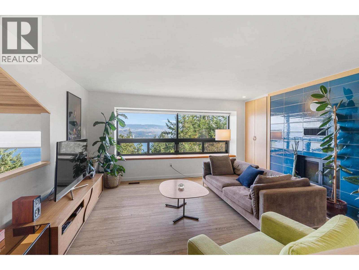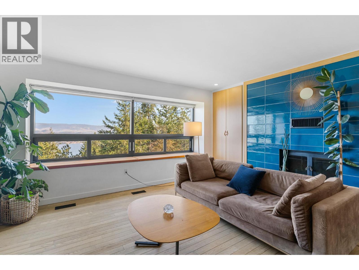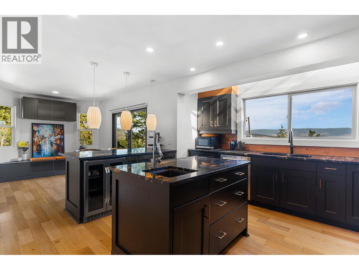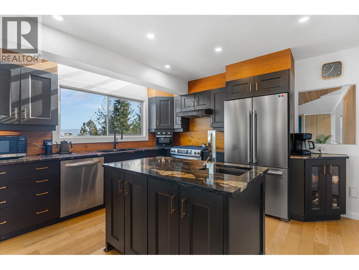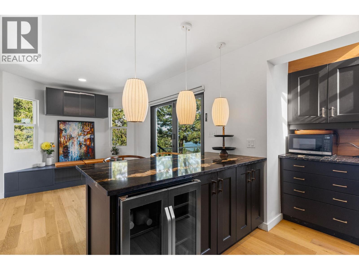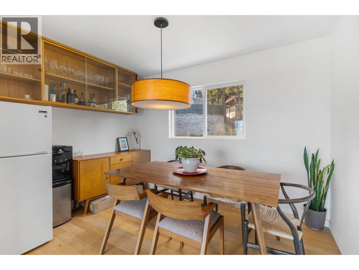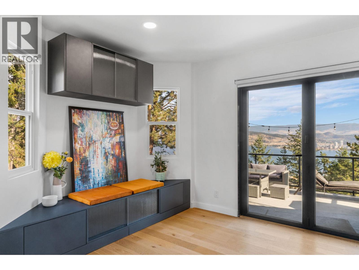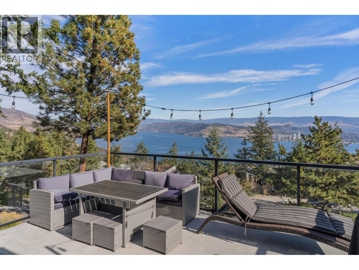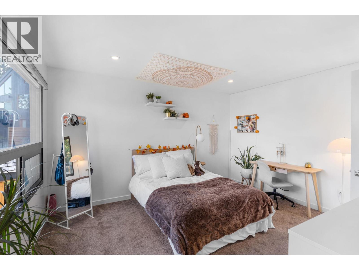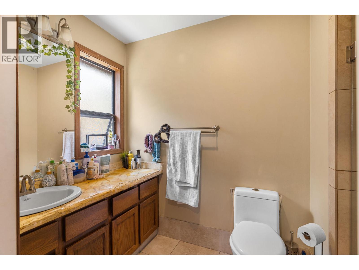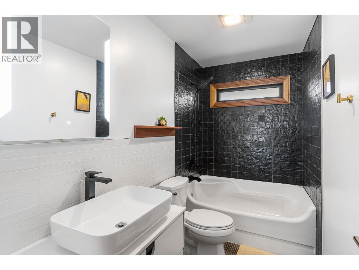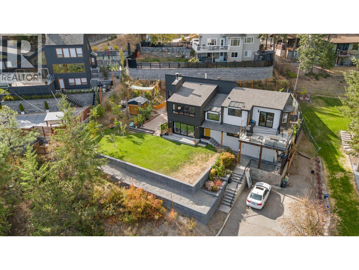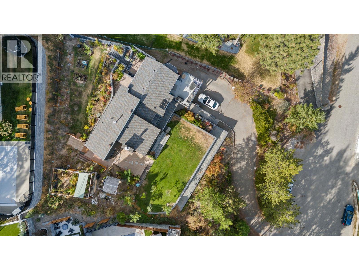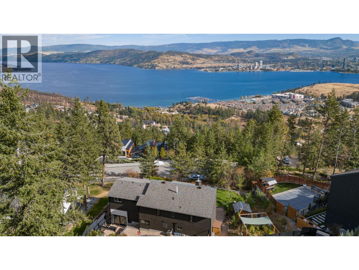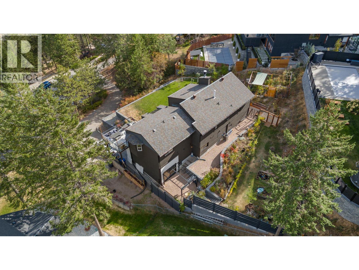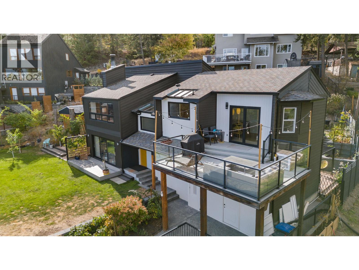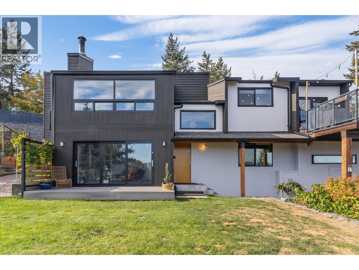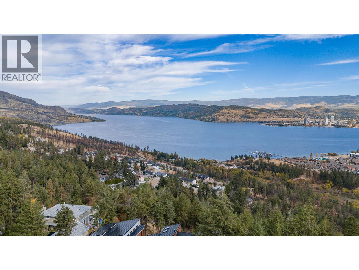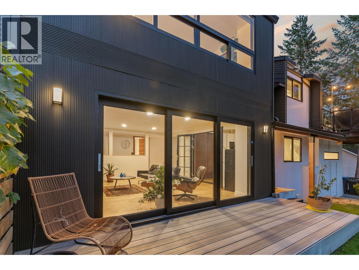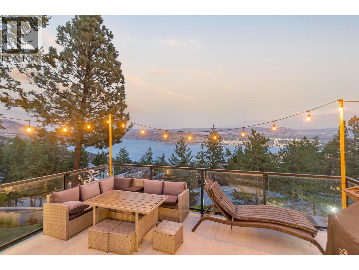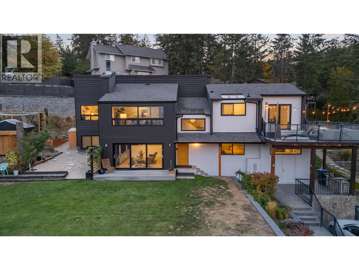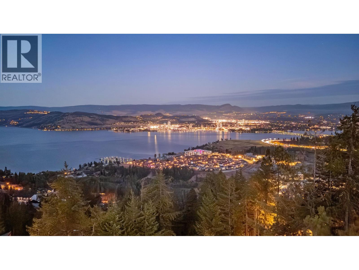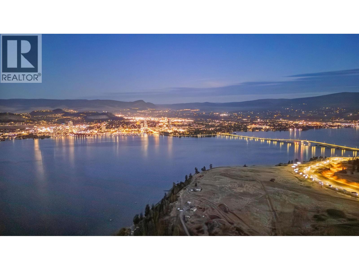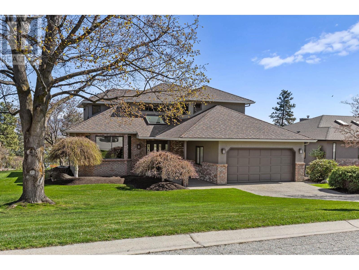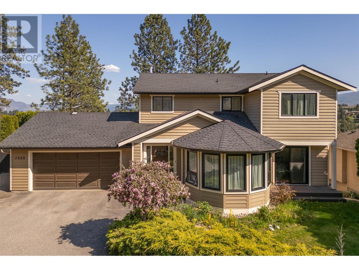This beautifully updated West Kelowna home shines inside and out, perfectly positioned in a quiet, serene location away from noise and traffic. With distinctive architectural details that set it apart from cookie-cutter designs, this property features over $134,000 in professional landscaping—including new retaining walls, irrigation, turf, and a backyard stairway that creates flat, usable space on the hillside. Inside, enjoy $111,000 in completed renovations: solid wood doors, black-metal windows, a new bathroom, folding patio doors, and a bright, expanded living area. Breathtaking lake and city views make this home perfect for entertaining or enjoying your morning coffee as the sun rises over the lake. The lower level impresses with new flooring, metal patio sliders, a new primary suite with ensuite, custom wardrobes, and newly installed office cabinetry. Easily suitable for added income or ideal in-law space. Optional extras include $12,000 in European wide-plank engineered hardwood (1,380 sq ft) for the upper level, a new gas oven, LG dishwasher, and approx. $83,000 in premium uninstalled kitchen materials (cabinet wall, Blomberg fridge, built-in microwave/oven, and a waterfall island with gas range & wine fridge). Even a top-of-the-line snowblower can be included! A truly move-in-ready home with exceptional optional value—perfect for investors, families, or retirees alike. (id:43281)
