Welcome to 4451 Hayes Rd. – Modern Luxury Meets Okanagan Living! Set on 4.9 gated acres in one of Kelowna’s most prestigious enclaves, this ~6,500 sq. ft. architectural estate captures panoramic views of the lake, city, and mountains. Inside, 24’ ceilings, dramatic floating stairs, and walls of glass create light-filled living. With 7 bedrooms and 5 bathrooms, the home blends everyday luxury with space for grand entertaining. *Gourmet Living A chef-inspired kitchen with quartz counters, butler’s pantry, and hardwood floors flows seamlessly to a 1,300 sq. ft. deck—ideal for al fresco dining. The flexible lower level is roughed-in for a second kitchen, perfect for extended family or a private suite. *Smart & Sustainable Highlights include a 4-car garage with EV charging, dual furnaces, 3 HVAC zones, 2 A/C units, Sonos sound, whole-home data, air & water filtration, hot water recirculating pump, upgraded insulation, and a 32-panel solar farm for true net-zero living. *Resort Lifestyle Enjoy a 16×32 heated pool with auto cover, multiple outdoor lounges, and irrigated, low-maintenance landscaping. With carriage house zoning, this estate offers future opportunities for family, guests, or investment. *Built in 2019 by Custom Choice Builders, 4451 Hayes Rd. delivers the ultimate blend of modern design, sustainability, and luxury—just 10 minutes to downtown Kelowna. (id:43281)
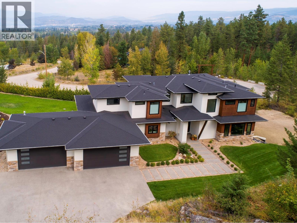
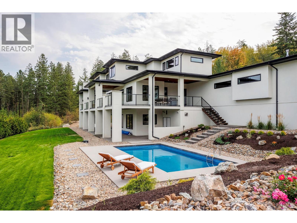
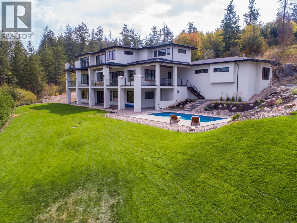
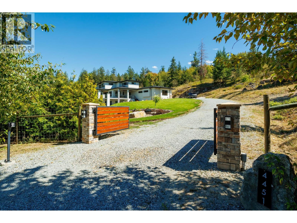
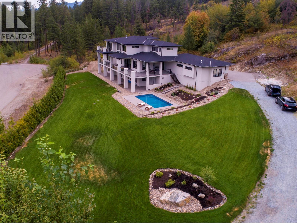
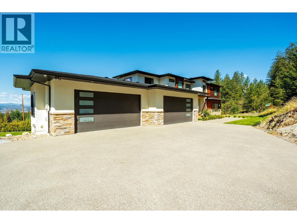
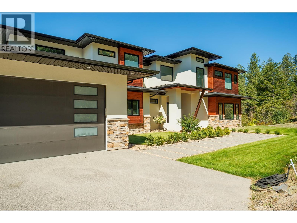
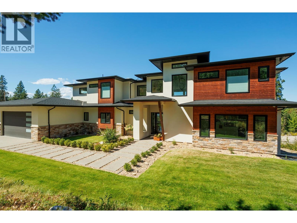
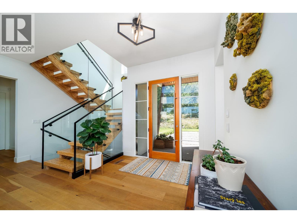
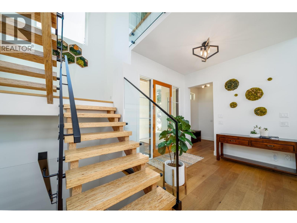
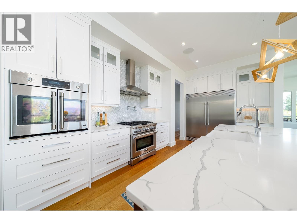
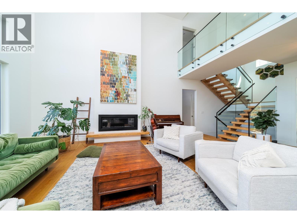
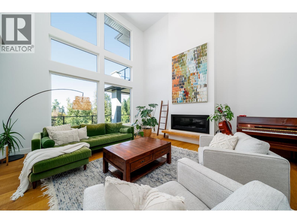

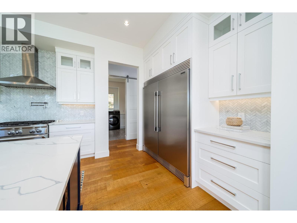
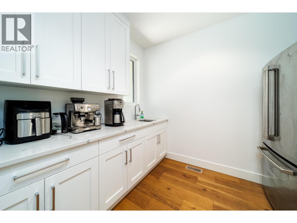
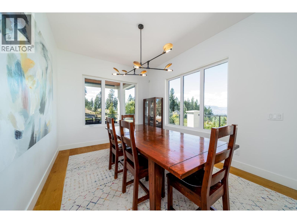
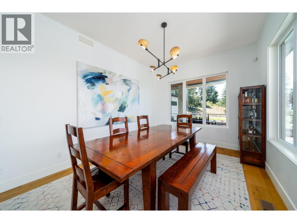
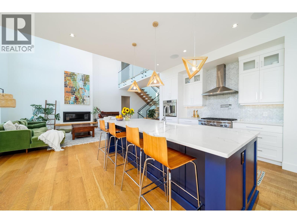
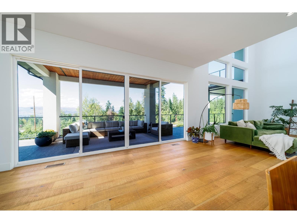
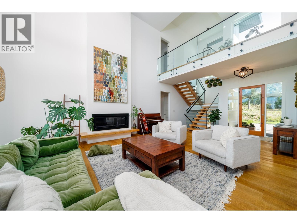
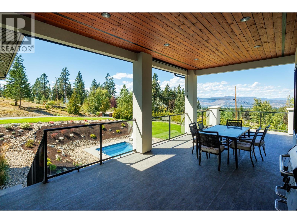
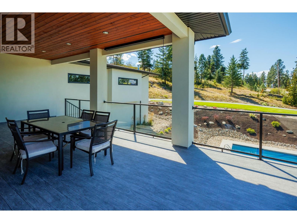
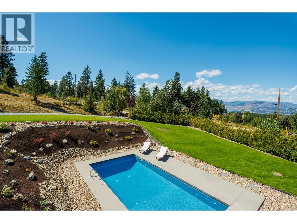
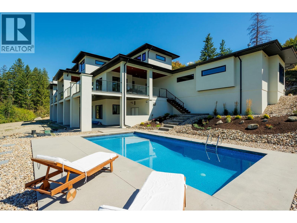
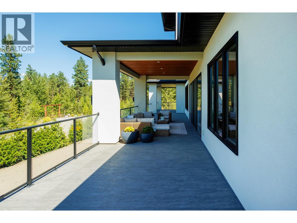
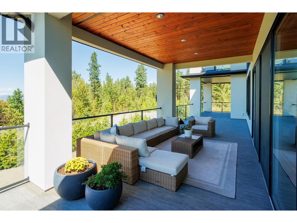
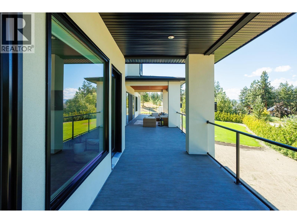
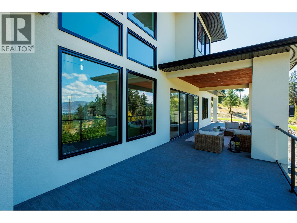
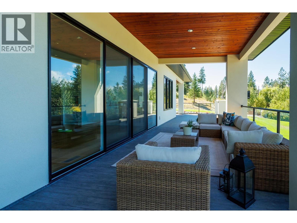
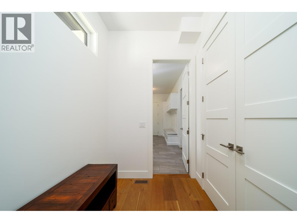
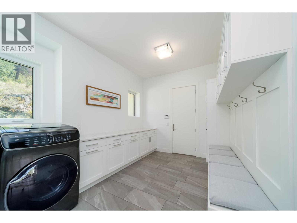
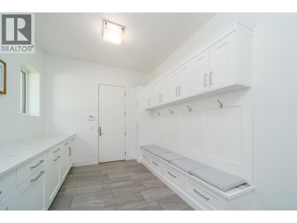
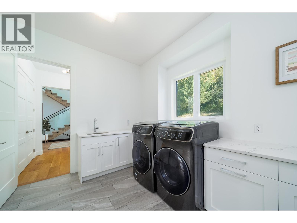
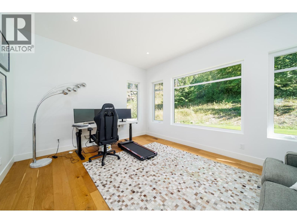
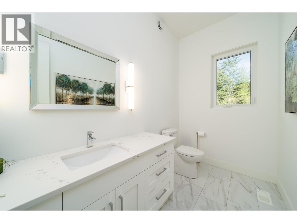
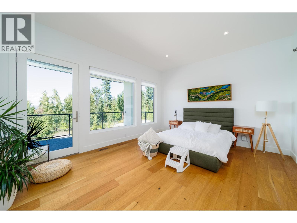
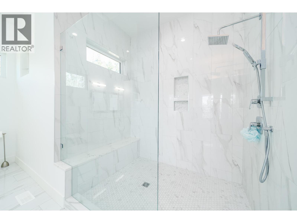
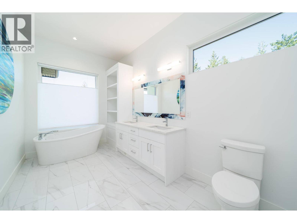
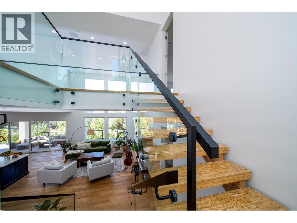
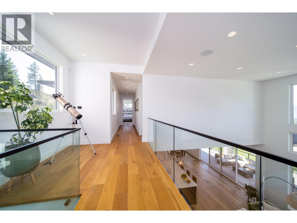
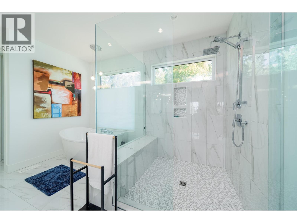
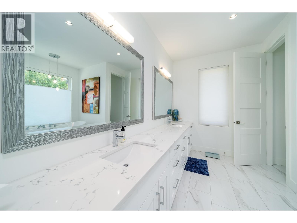
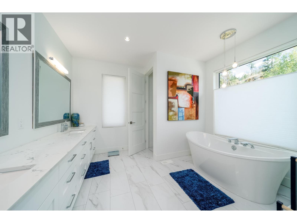
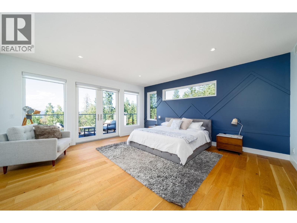
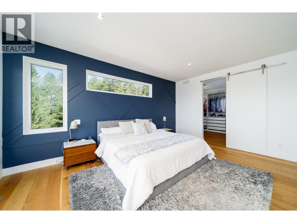
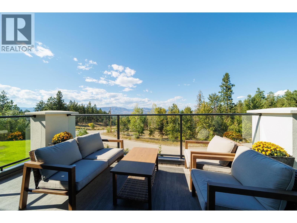
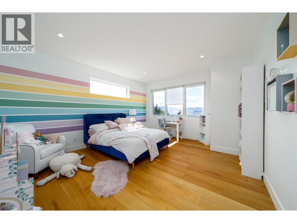
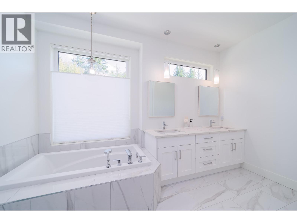
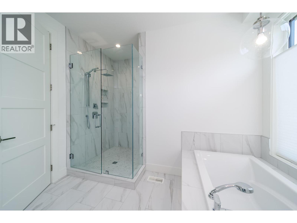
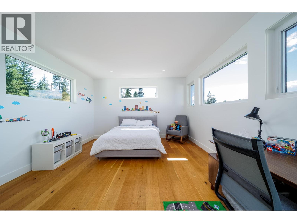
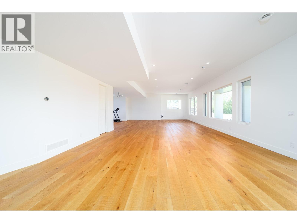
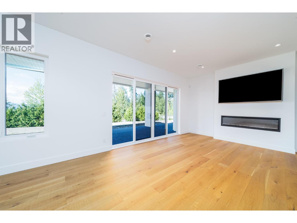
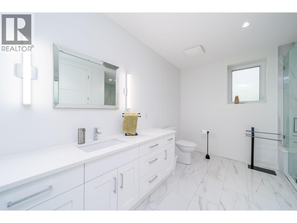
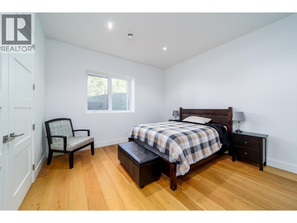
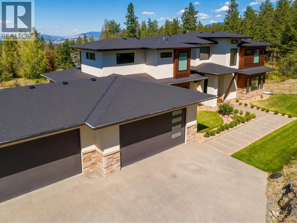
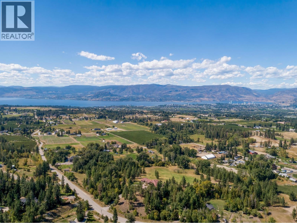
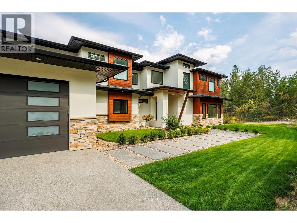
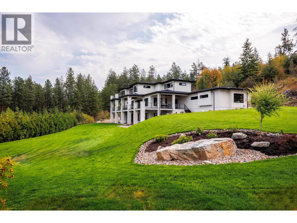
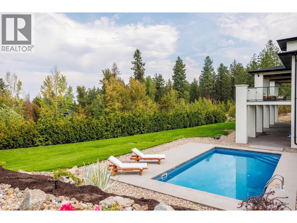
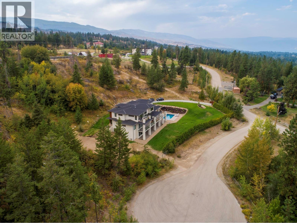
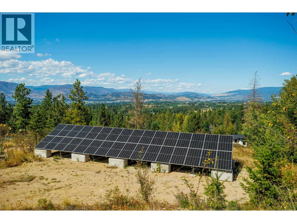
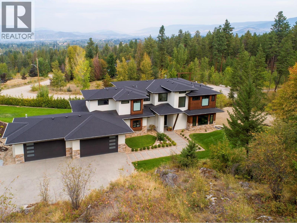
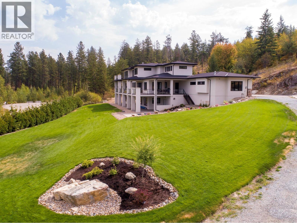
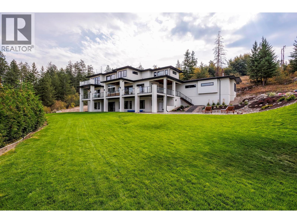

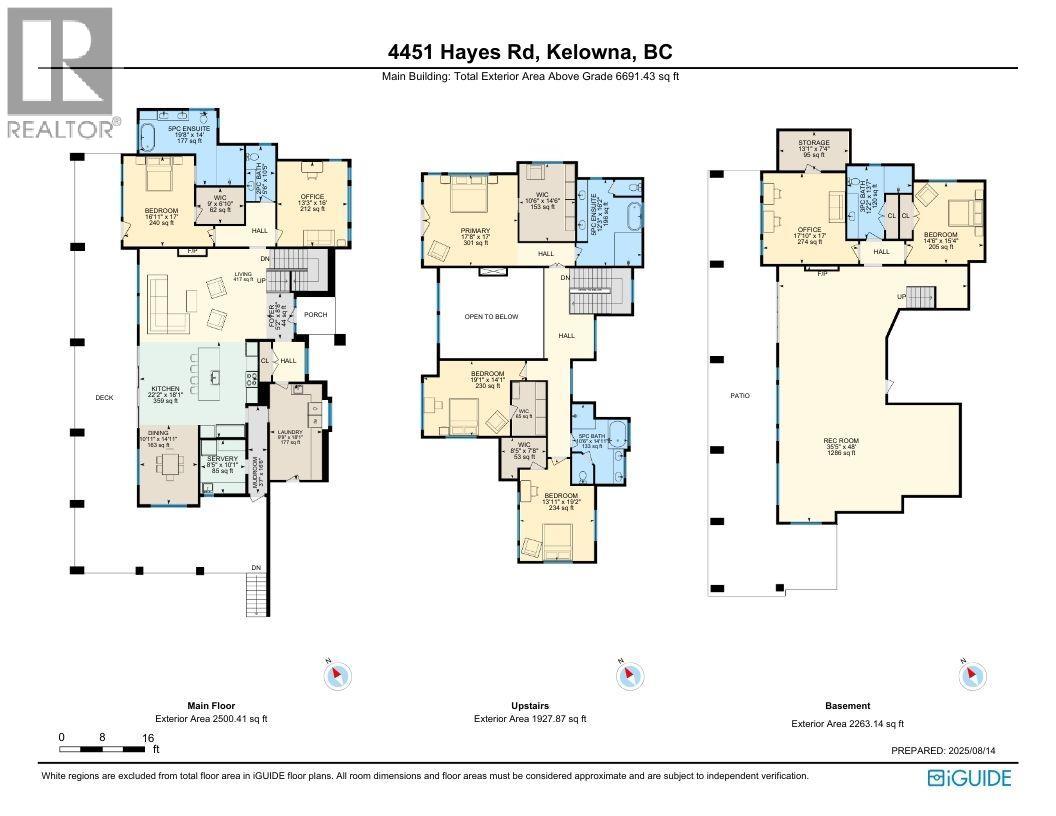

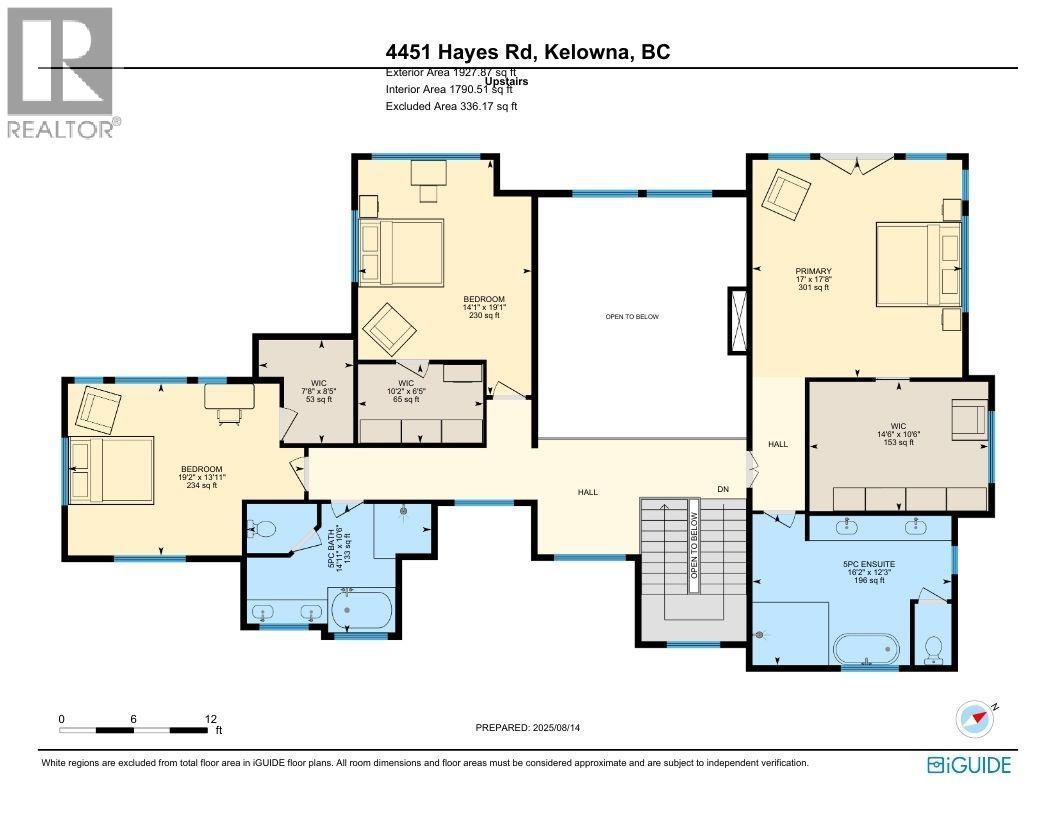
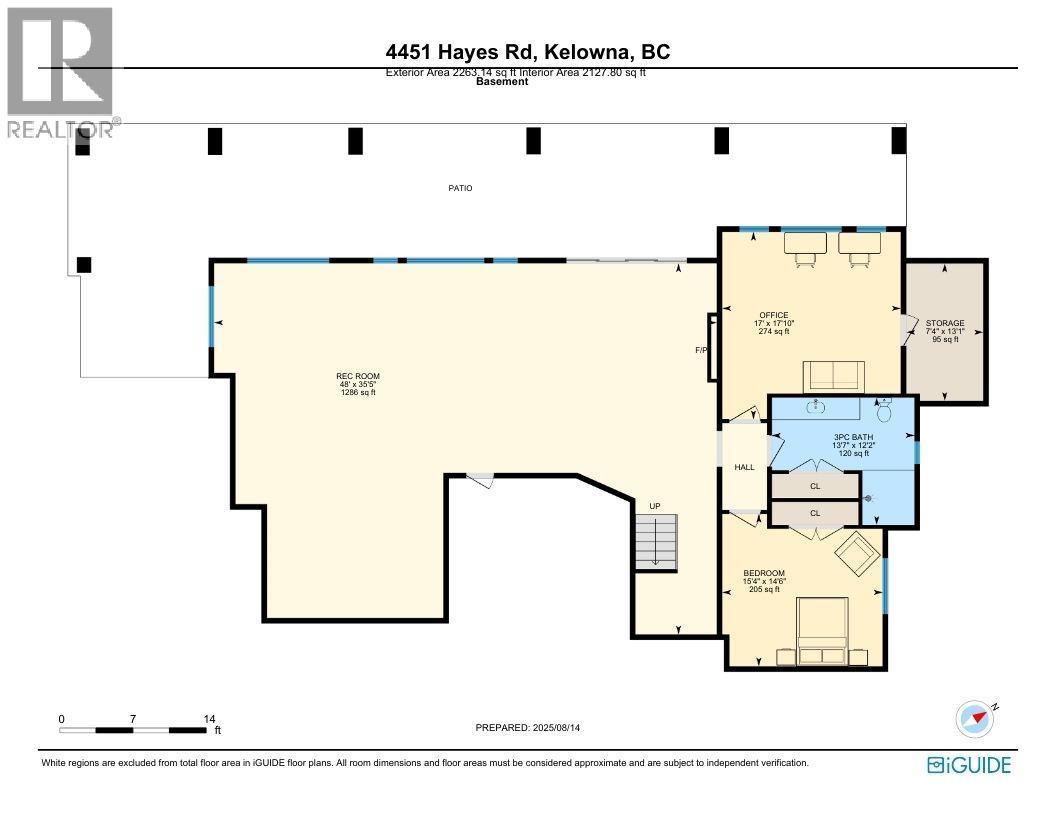
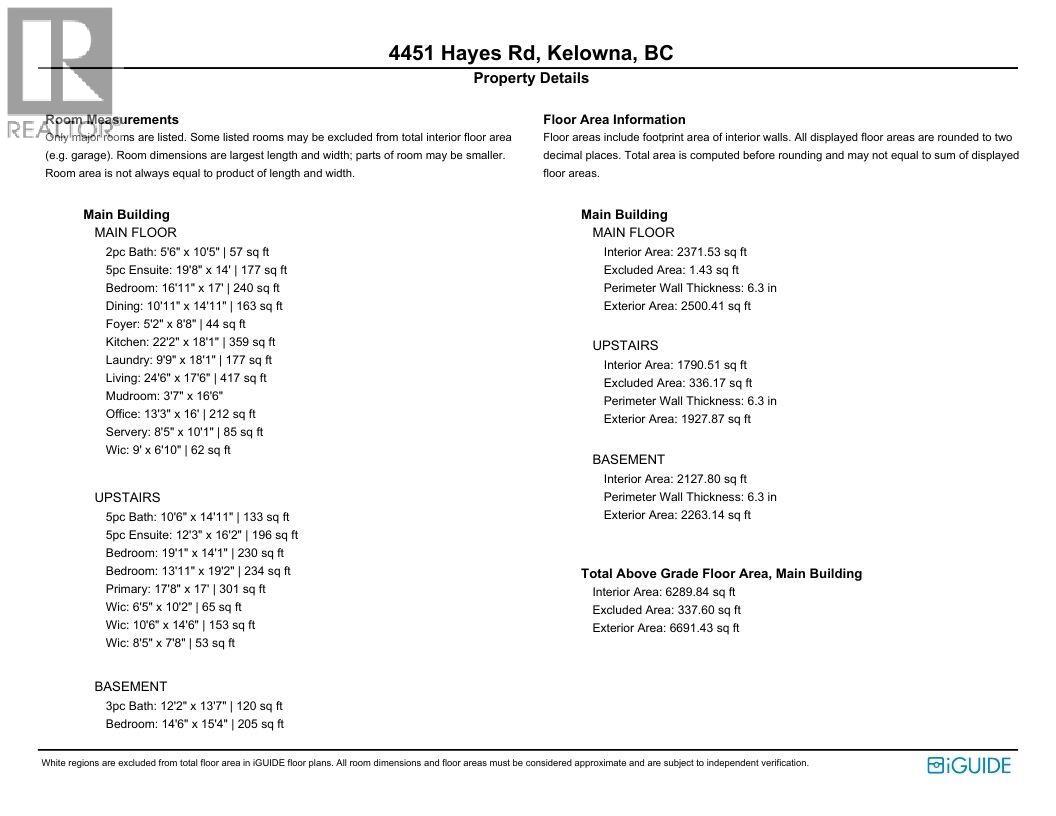
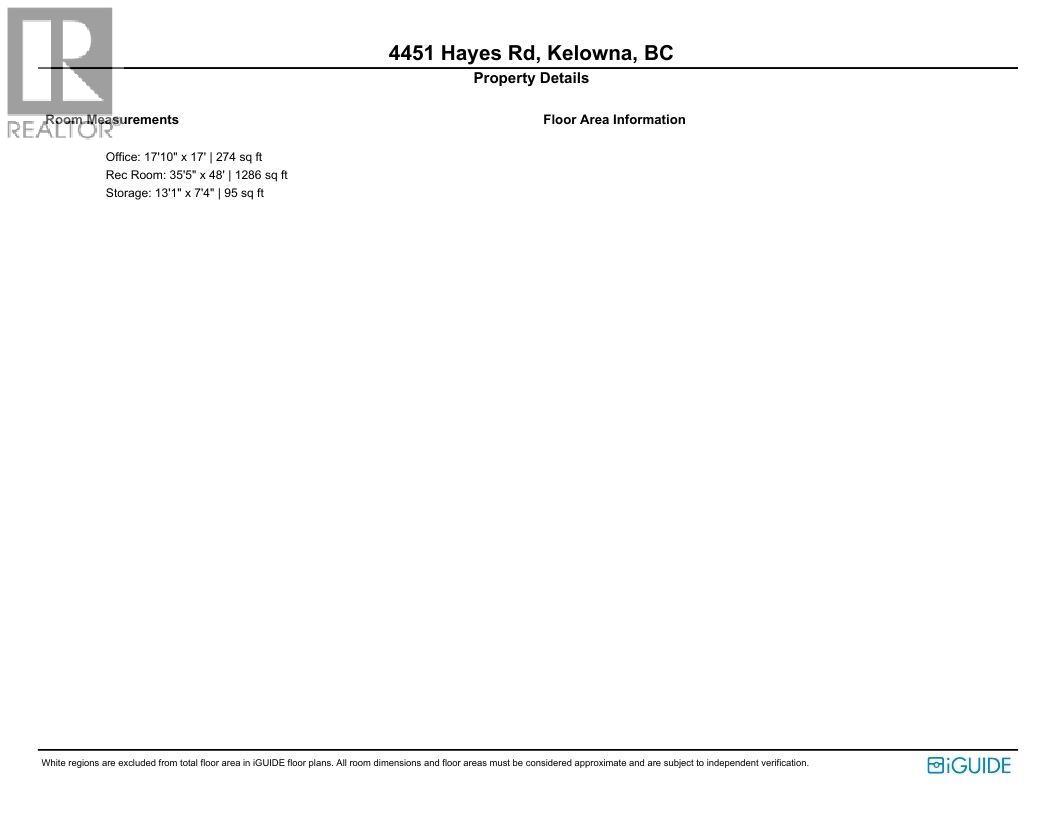
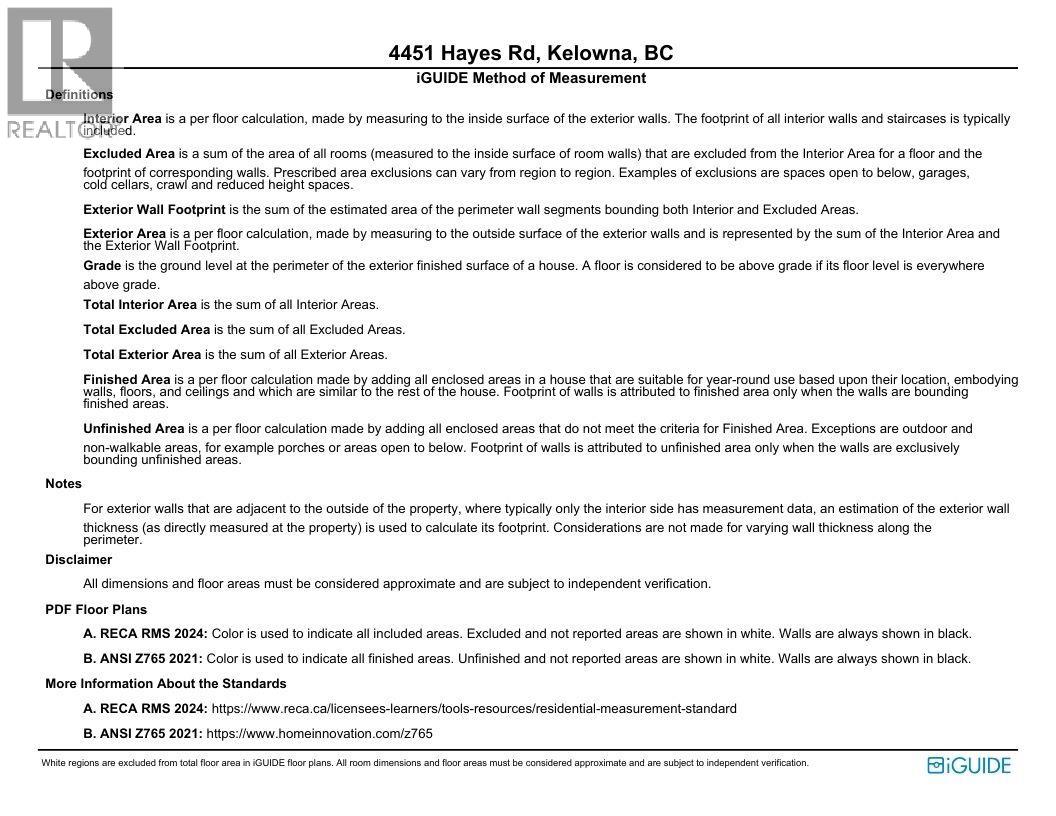
Home » Listings » 4451 Hayes Road, Kelowna
4451 Hayes Road, Kelowna
MLS®™ 10359592
Property Details
- Address:
- 4451 Hayes Road, Kelowna, British Columbia
- Price:
- $ 3,595,000
- MLS Number:
- 10359592
- List Date:
- August 27th, 2025
- Lot Size:
- 4.82 ac
- Year Built:
- 2018
- Taxes:
- $ 15,815
Interior Features
- Bedrooms:
- 7
- Bathrooms:
- 5
- Air Conditioning:
- Central air conditioning
- Heating:
- Forced air, See remarks
Building Features
- Architectural Style:
- Contemporary
- Storeys:
- 3
- Sewer:
- Septic tank
- Water:
- Municipal water
- Garage:
- Attached Garage, Additional Parking
- Garage Spaces:
- 4
- Pool:
- Inground pool, Outdoor pool
- Ownership Type:
- Freehold
- Taxes:
- $ 15,815
Floors
- Finished Area:
- 6691 sq.ft.
Land
- Lot Size:
- 4.82 ac
Neighbourhood Features
Ratings
Commercial Info
Location
Mortgage Calculator
Neighbourhood Details
Related Listings
There are currently no related listings.
The trademarks MLS®, Multiple Listing Service® and the associated logos are owned by The Canadian Real Estate Association (CREA) and identify the quality of services provided by real estate professionals who are members of CREA" MLS®, REALTOR®, and the associated logos are trademarks of The Canadian Real Estate Association. This website is operated by a brokerage or salesperson who is a member of The Canadian Real Estate Association. The information contained on this site is based in whole or in part on information that is provided by members of The Canadian Real Estate Association, who are responsible for its accuracy. CREA reproduces and distributes this information as a service for its members and assumes no responsibility for its accuracy The listing content on this website is protected by copyright and other laws, and is intended solely for the private, non-commercial use by individuals. Any other reproduction, distribution or use of the content, in whole or in part, is specifically forbidden. The prohibited uses include commercial use, “screen scraping”, “database scraping”, and any other activity intended to collect, store, reorganize or manipulate data on the pages produced by or displayed on this website.
Multiple Listing Service (MLS) trademark® The MLS® mark and associated logos identify professional services rendered by REALTOR® members of CREA to effect the purchase, sale and lease of real estate as part of a cooperative selling system. ©2017 The Canadian Real Estate Association. All rights reserved. The trademarks REALTOR®, REALTORS® and the REALTOR® logo are controlled by CREA and identify real estate professionals who are members of CREA.

