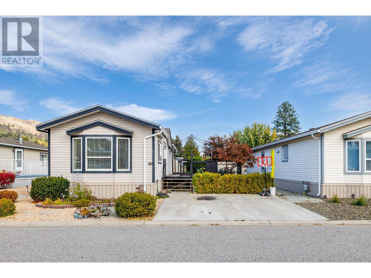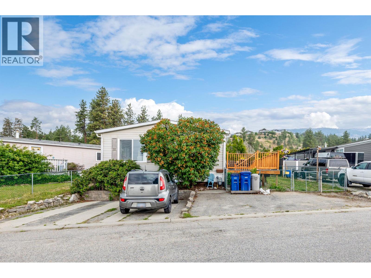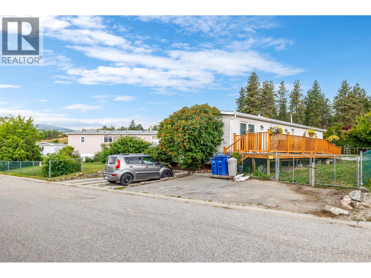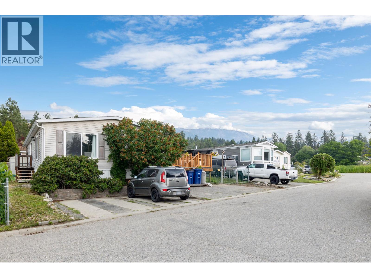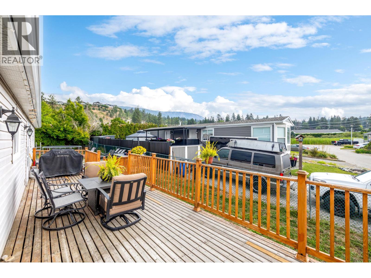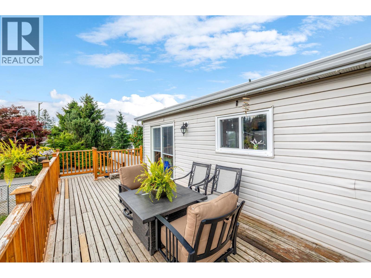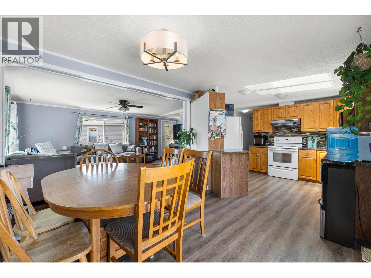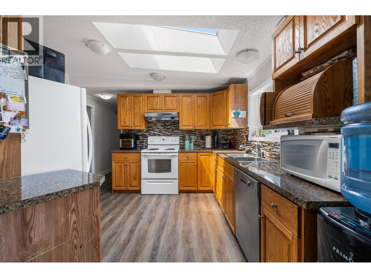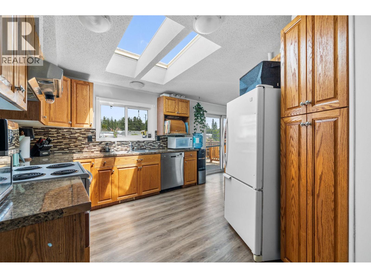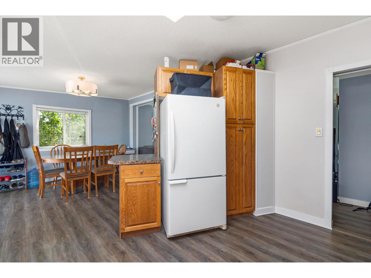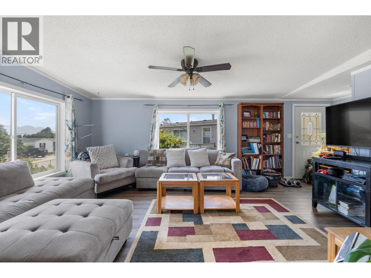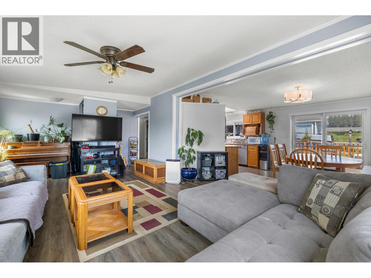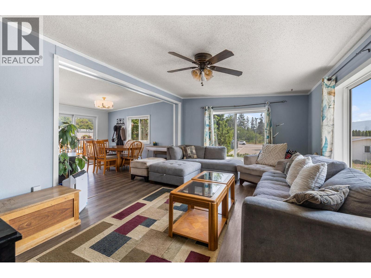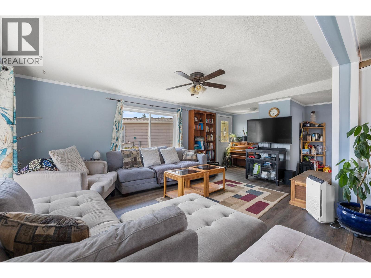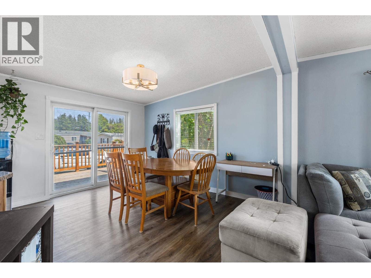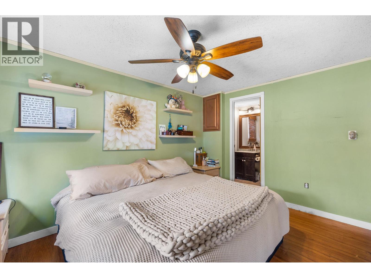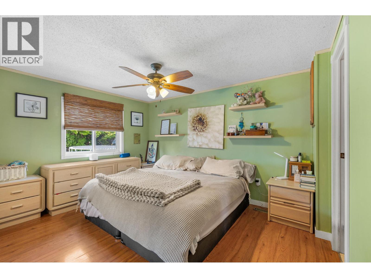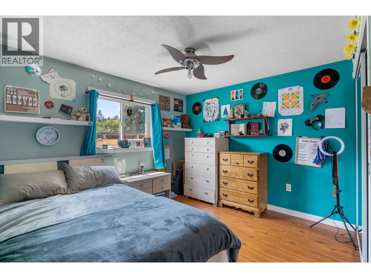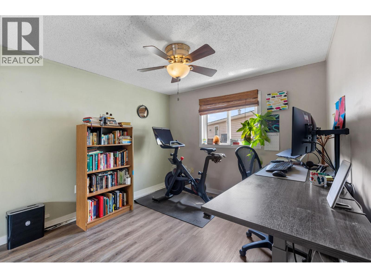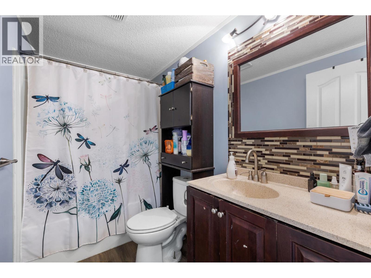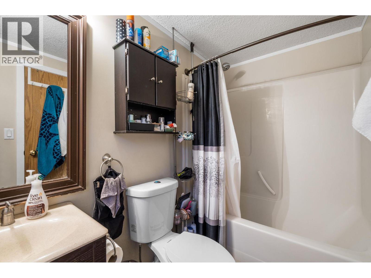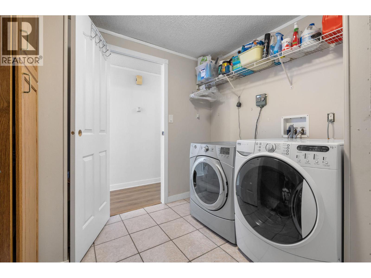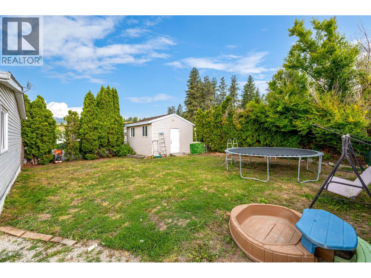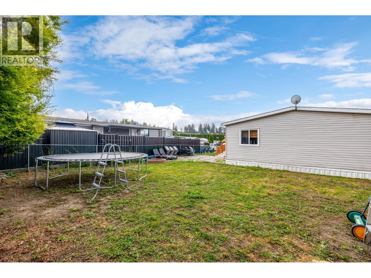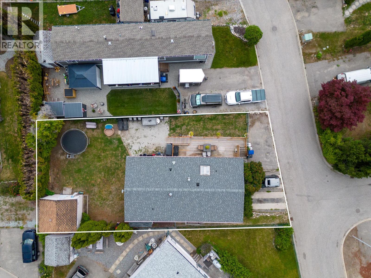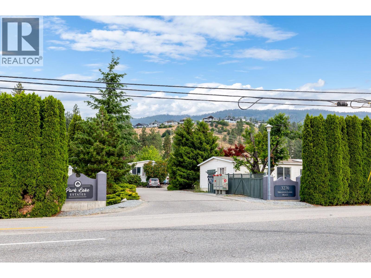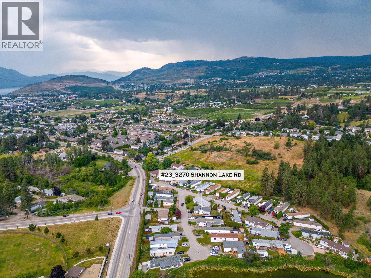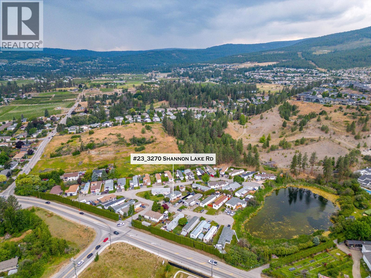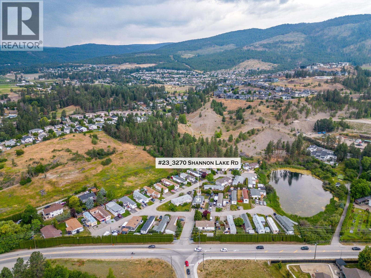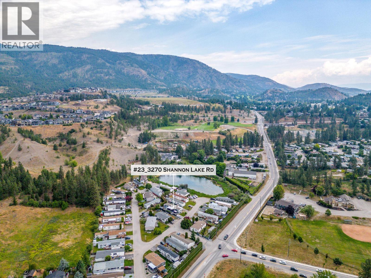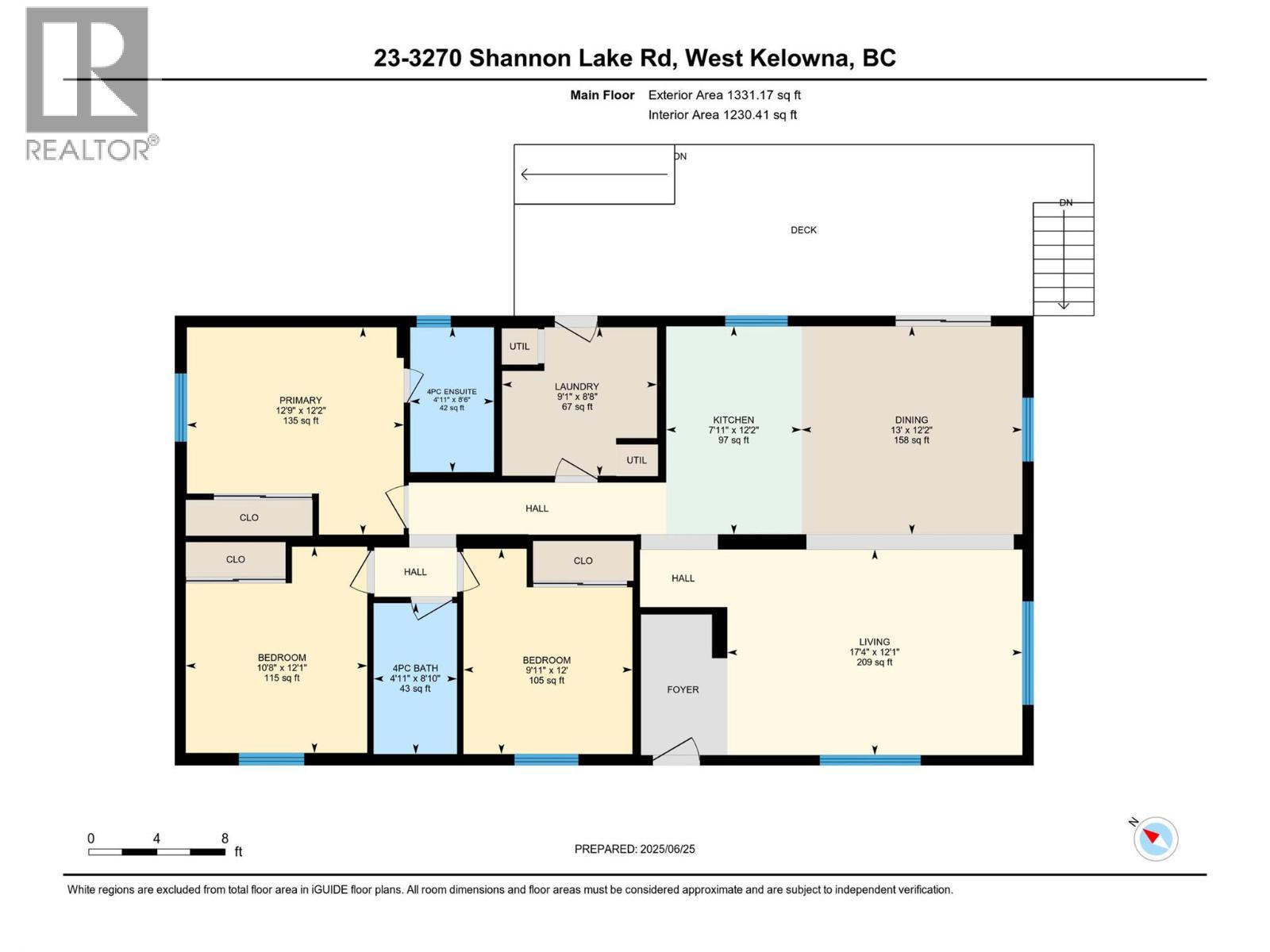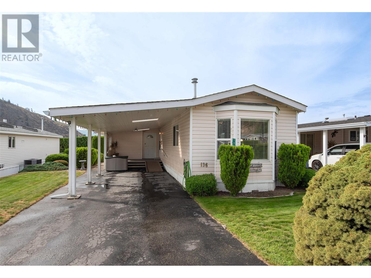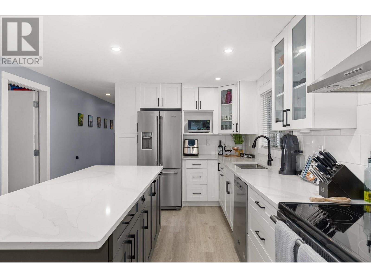Welcome to Park Lake Estates, a quiet and family-friendly mobile park nestled in the heart of the Shannon Lake neighbourhood of West Kelowna. This 3 bed 2 bath 1230 sq ft model is well maintained with lovely updates, plenty of parking, and a large fully fenced yard ready for kiddos, pets, and plenty of room for outdoor activities! This mobile offers a comfortable layout with sizeable kitchen and living spaces, along with in-unit laundry and storage area. It comes nicely updated throughout with “big ticket” upgrades including a new roof (2023) and installed central air. Moving outside you will love spending quality time on the large deck and in the generous sized yard, complete with a fully detached powered workshop! Park Lake Estates is centrally located just minutes to Shannon Lake Elementary and all of life’s amenities including grocery stores, wineries, beaches, golf courses, daycare, vet care, and restaurants. Pad rental also includes water and sewer. New buyers and any pets require park approval. Credit score of 700 or better is also required for Park Lake. A fantastic condo or townhouse alternative – book your private showing today! (id:43281)
