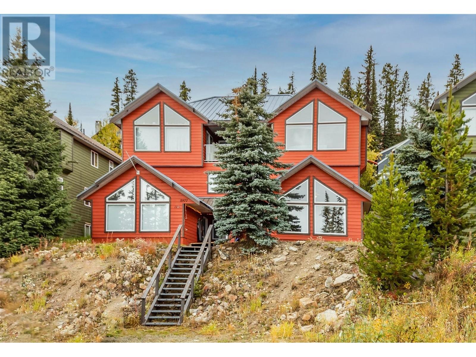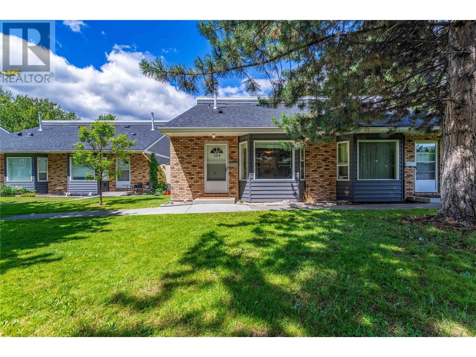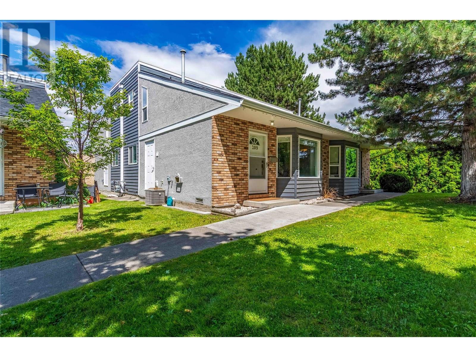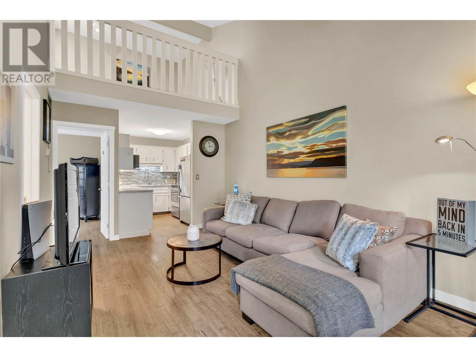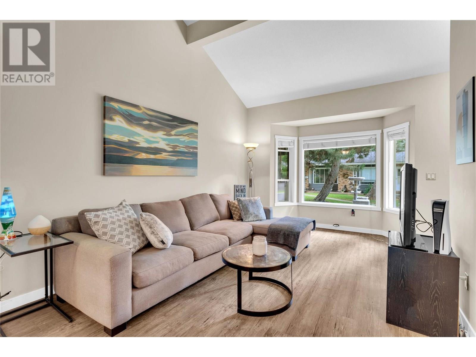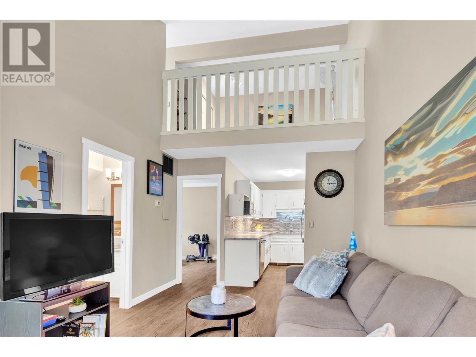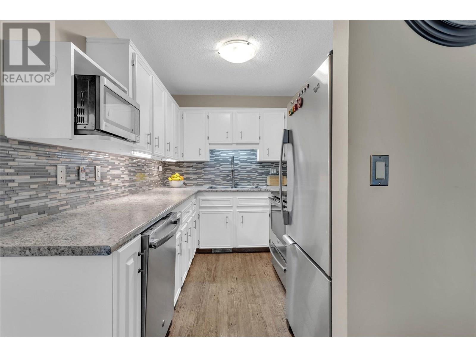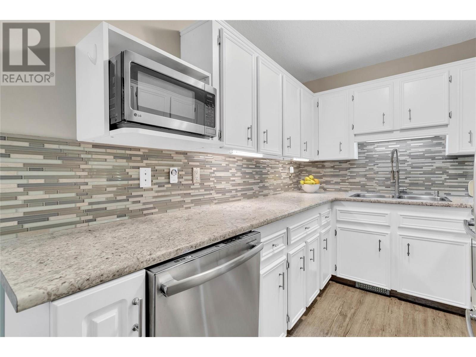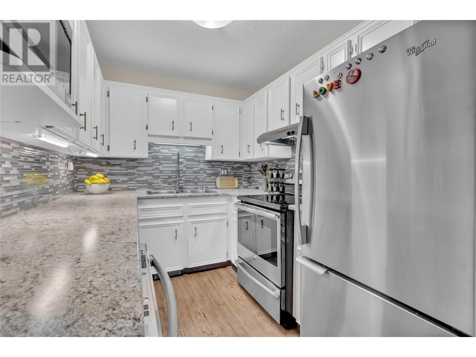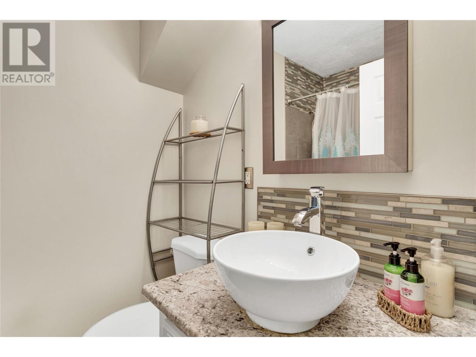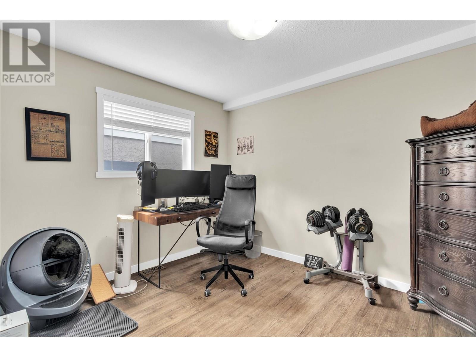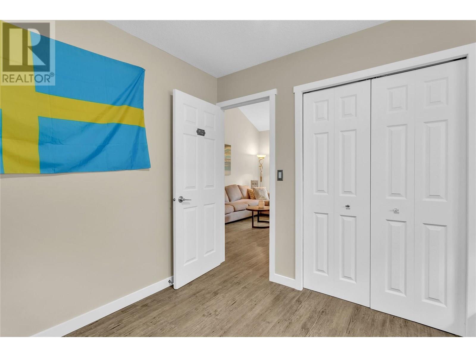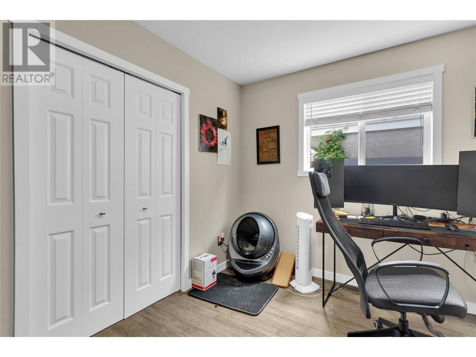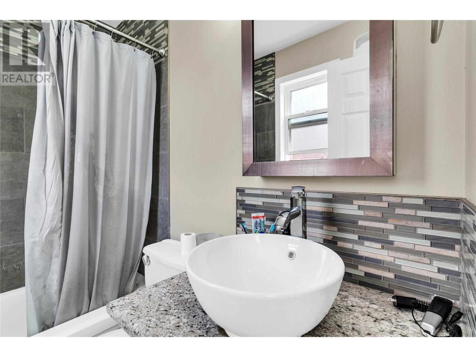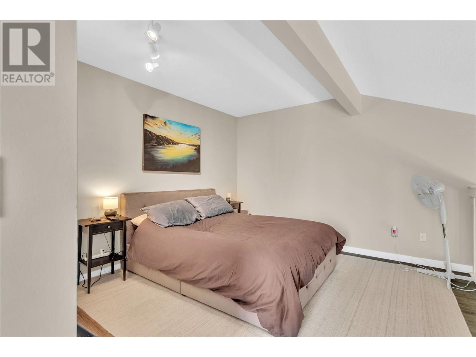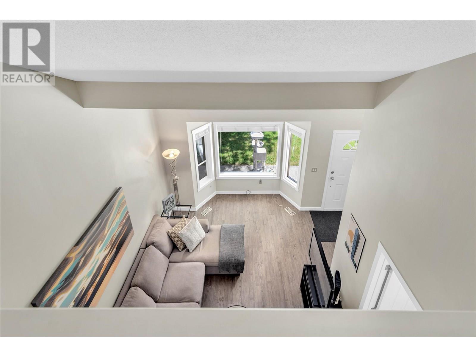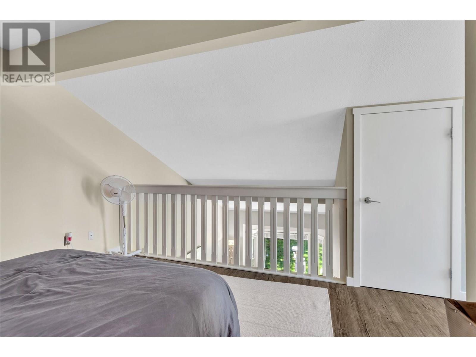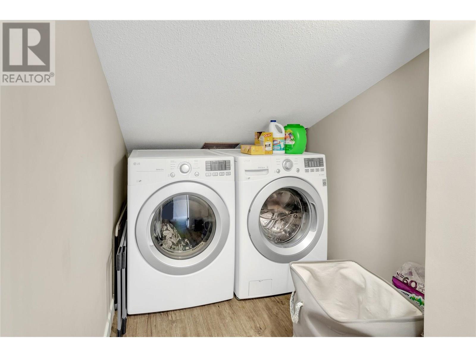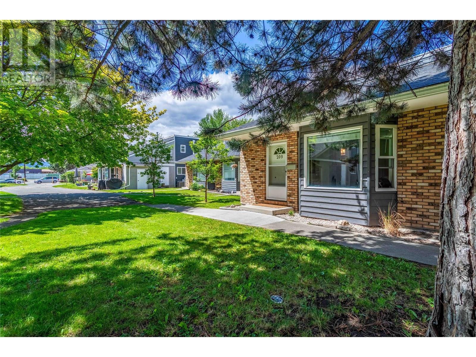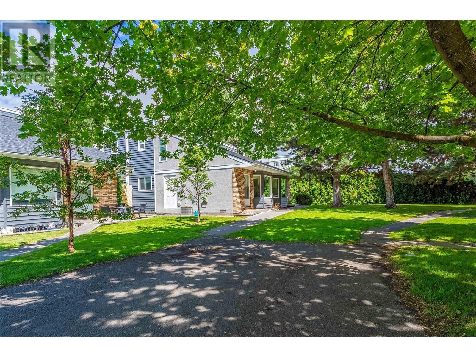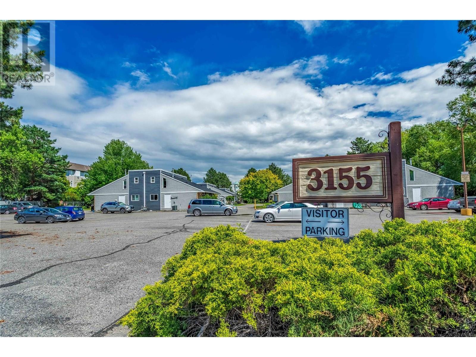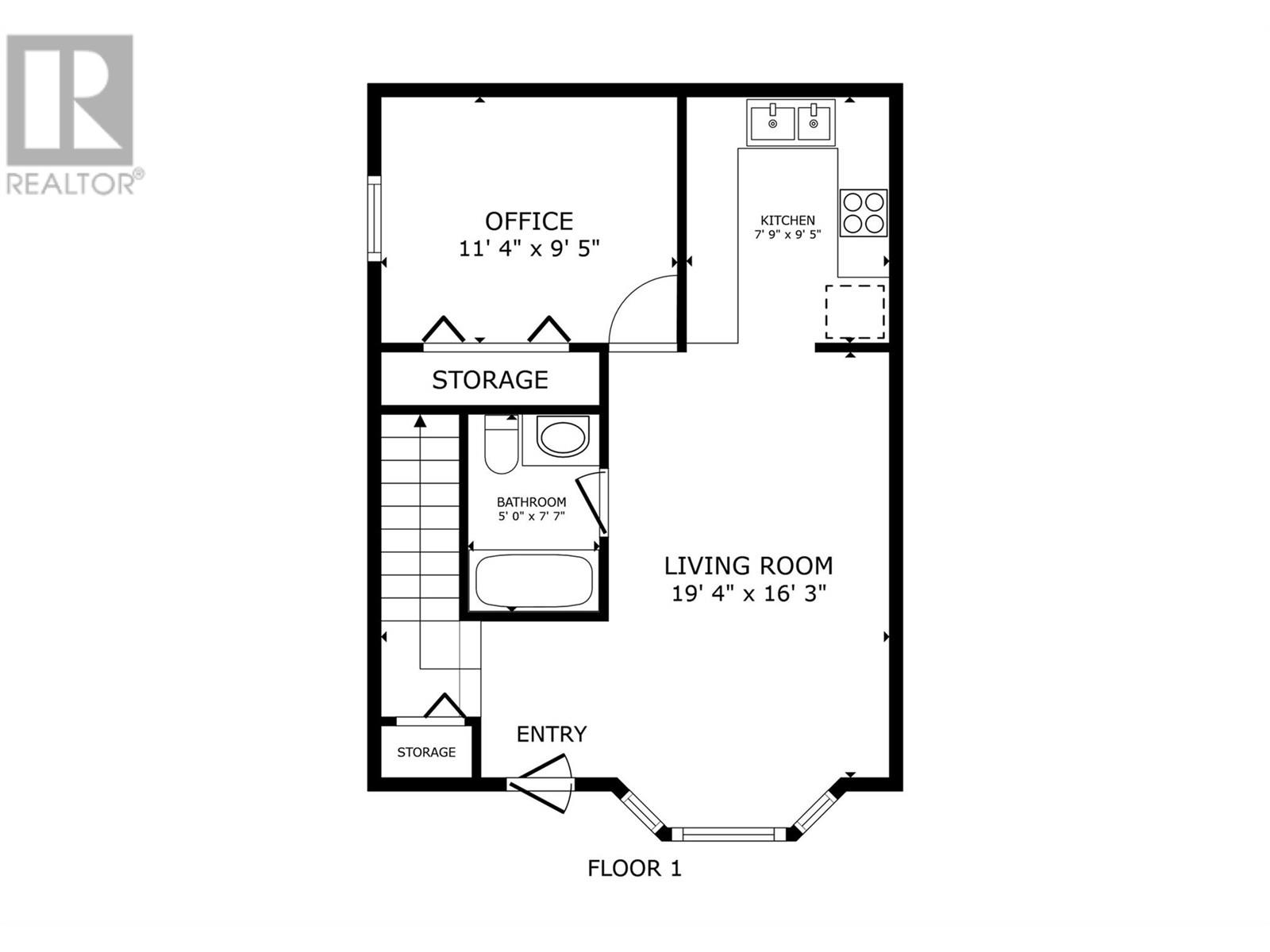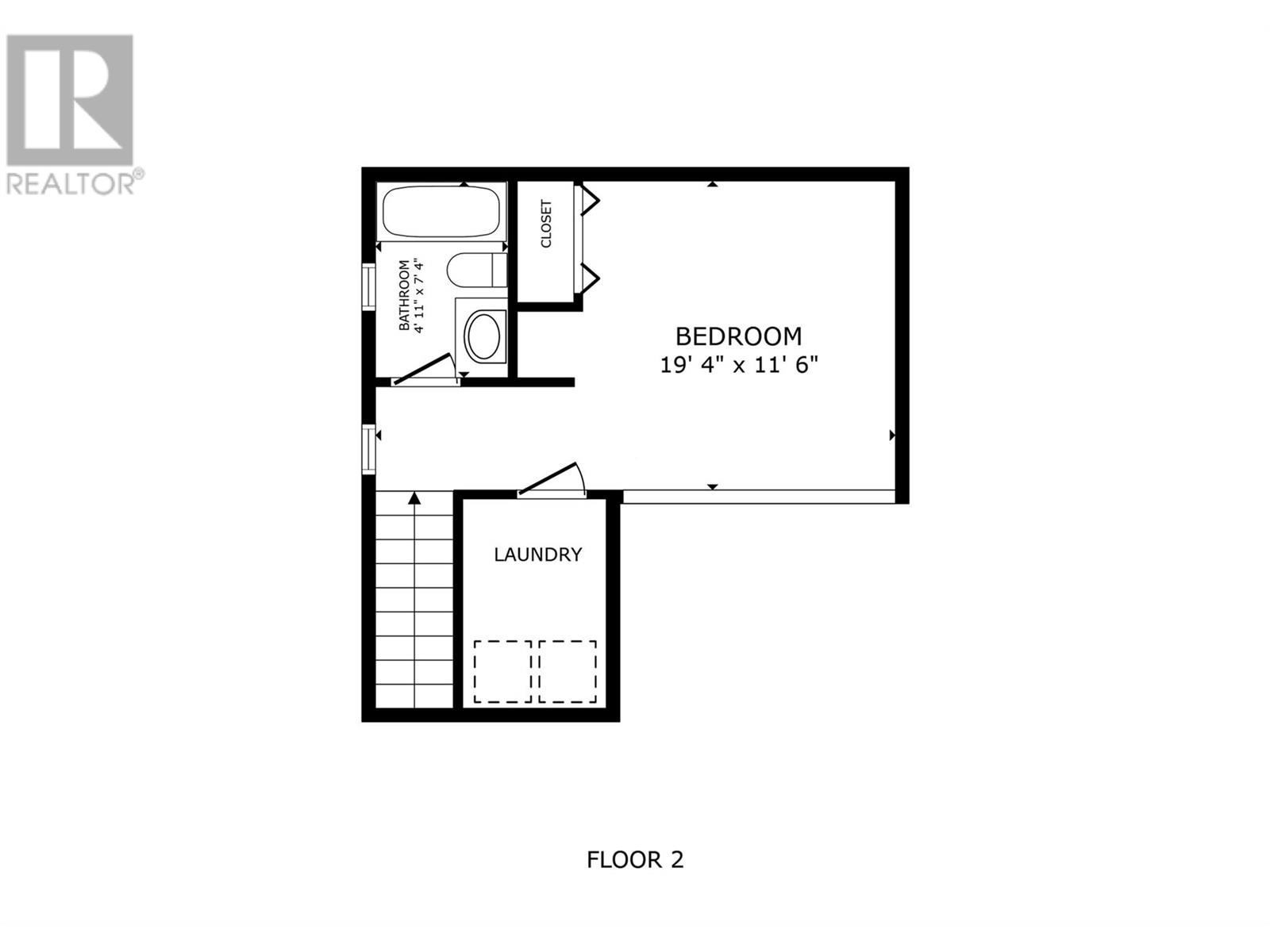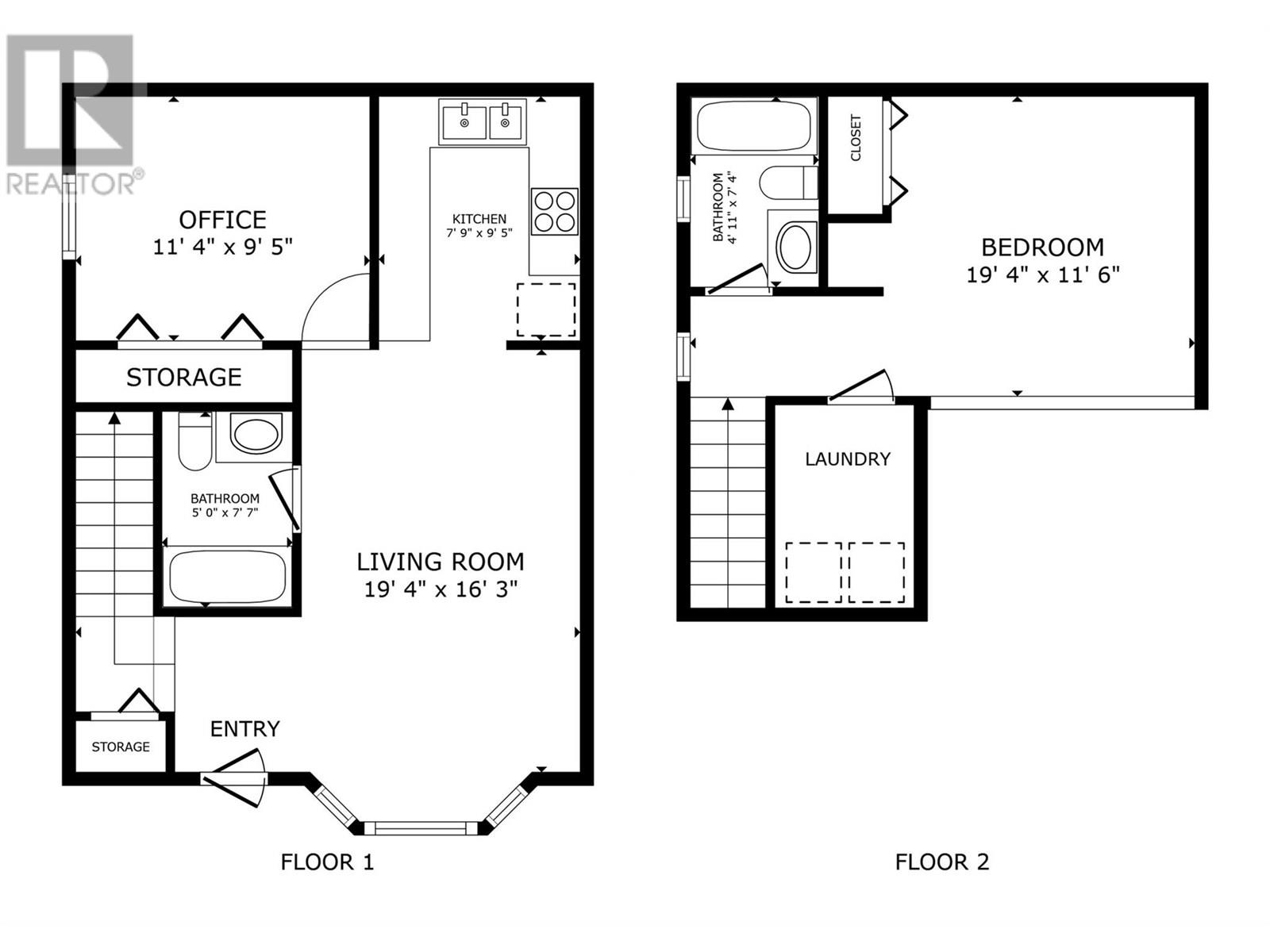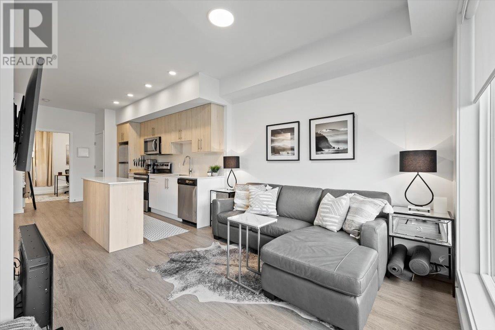Welcome to this beautifully updated 846 sq. ft. loft-style townhome, nestled at the quiet back of a well-maintained complex surrounded by mature trees that provide both privacy and a warm, inviting atmosphere. Step inside to discover a bright and airy open-concept layout with soaring ceilings, abundant natural light, and a thoughtfully organized floor plan that maximizes space and flow. The Main Floor has One Bedroom and Full Bathroom. Second Floor has Spacious Loft Style Bedroom, Full Bathroom and Laundry Room. This clean, modern unit features tasteful updates throughout, offering a stylish and comfortable place to call home. Whether you're relaxing in your spacious loft bedroom or enjoying a coffee just outside in the Shady Courtyard , you'll love the sense of tranquility and charm this home provides. Located in a friendly, community-oriented complex, you're just steps away from everything you need—restaurants, shops, bike lanes, and transit—with a high walk score that makes daily life incredibly convenient. Don’t miss this rare opportunity to own a serene, light-filled townhome in one of the city's most sought-after walkable neighborhoods. Pet Friendly. Measurements are Approximate. (id:43281)
