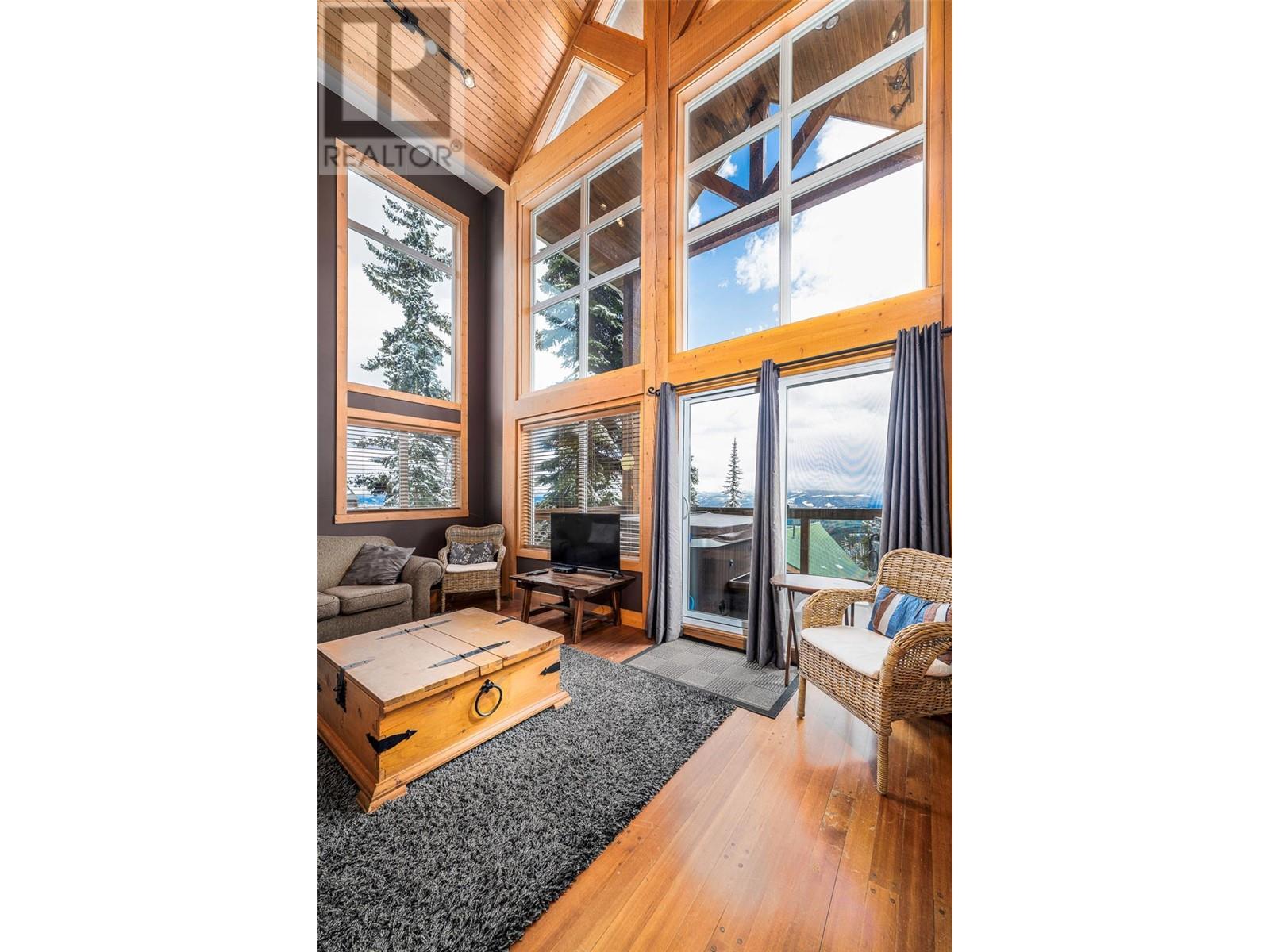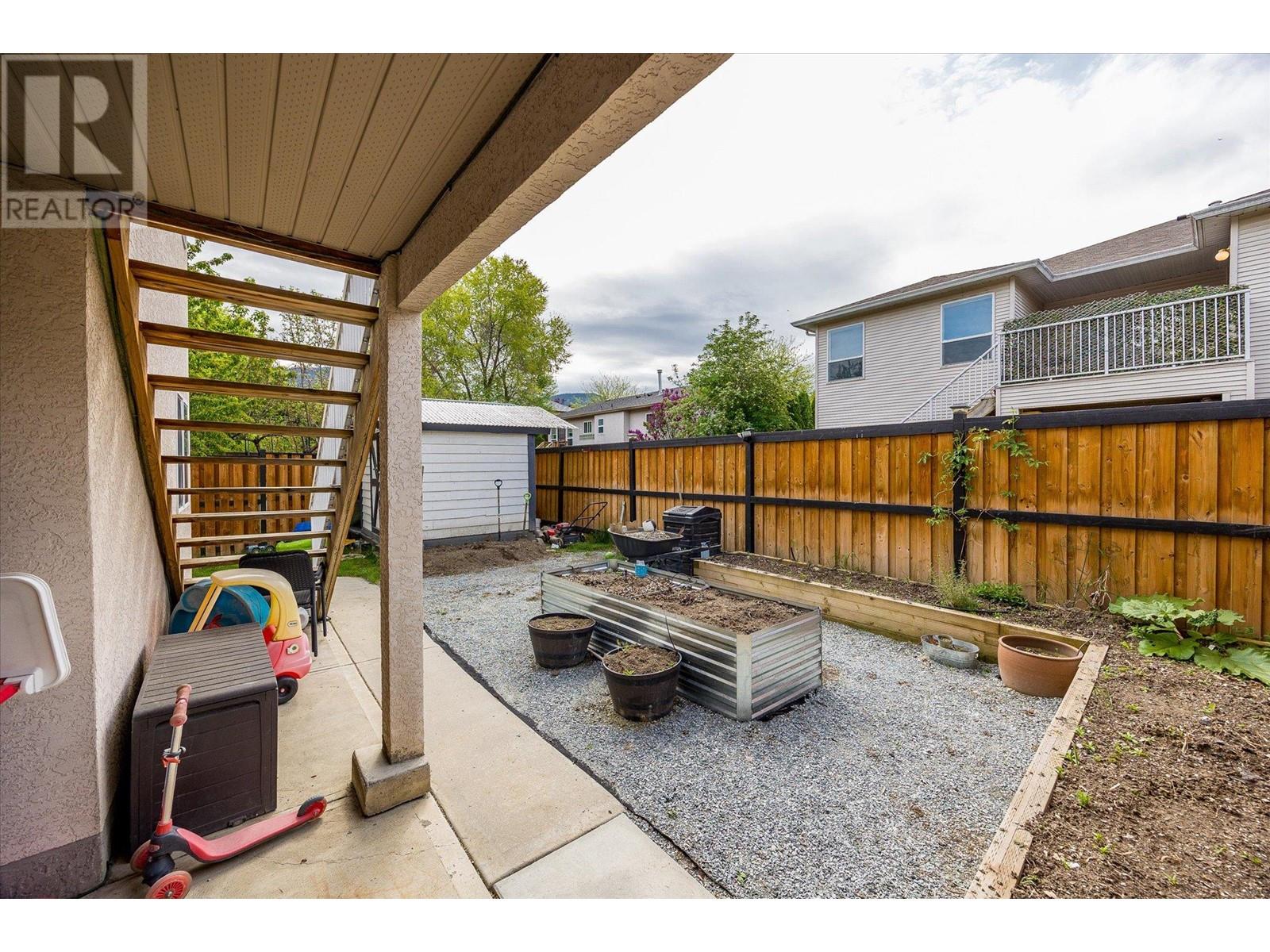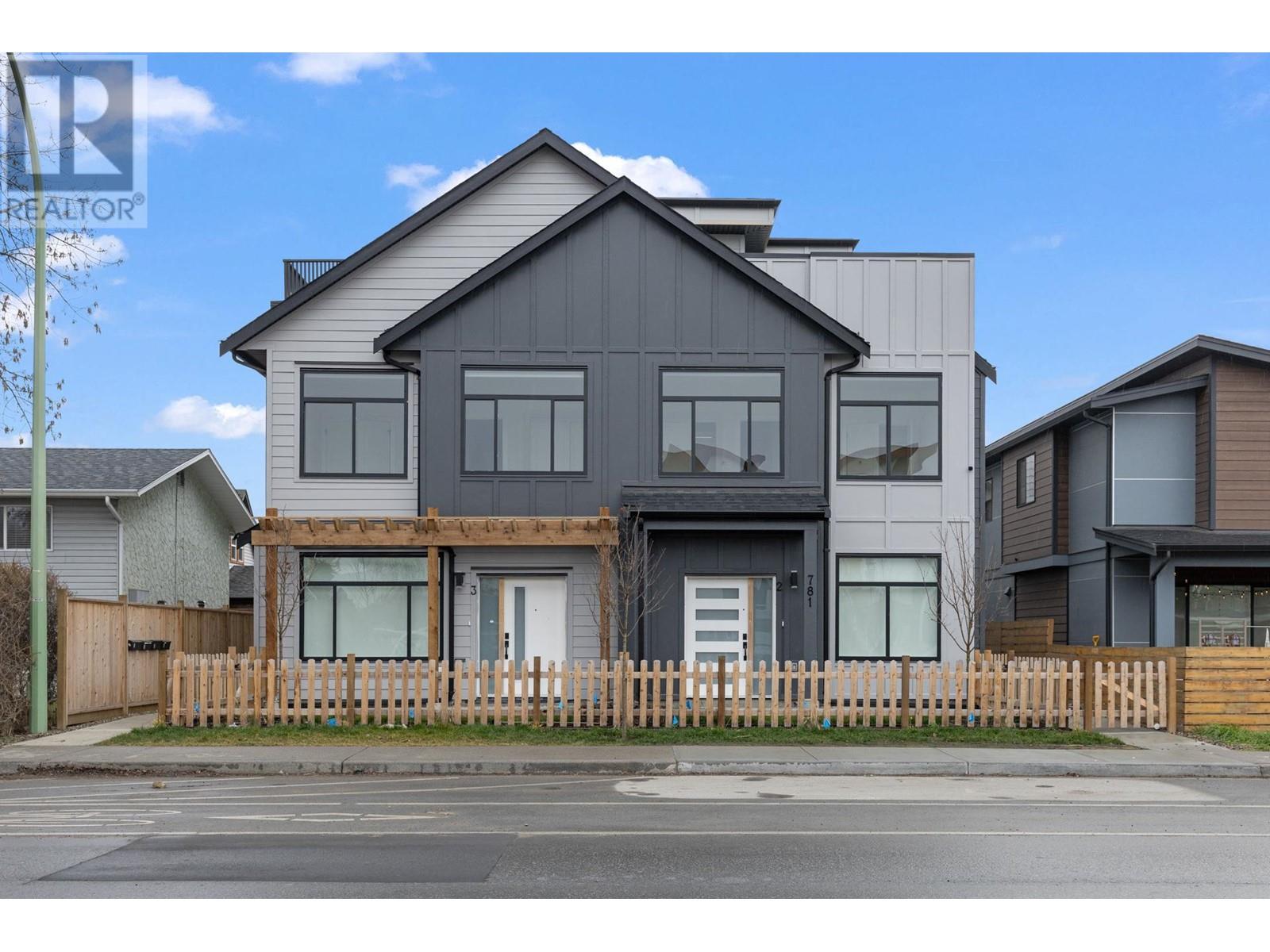Incredible Opportunity, Versatile Half Duplex in Prime Family Oriented Neighbourhood Welcome to an exceptional opportunity to own a beautifully maintained and updated half duplex, with an updated in-law suite making this an ideal family home with excellent mortgage helper. Situated in a highly desirable, family-friendly neighbourhood just steps from top-rated schools, parks, and amenities, this home combines lifestyle and convenience in one perfect package. Offering 3 spacious bedrooms and 3 bathrooms, this residence boasts a fully updated kitchen, ideal for both family living and entertaining. The functional layout includes a built-in mortgage helper or in-law suite, providing flexibility and added value for multi-generational living or rental income potential. Enjoy the outdoors in your beautifully landscaped, fully irrigated private backyard featuring raised garden beds, perfect for those with a green thumb. Additional highlights include a double car garage, RV parking, and multiple thoughtful updates throughout the home. Don’t miss this rare chance to secure a move-in ready property. Whether you're a growing family or savvy investor, this home checks all the boxes! (id:43281)

























































