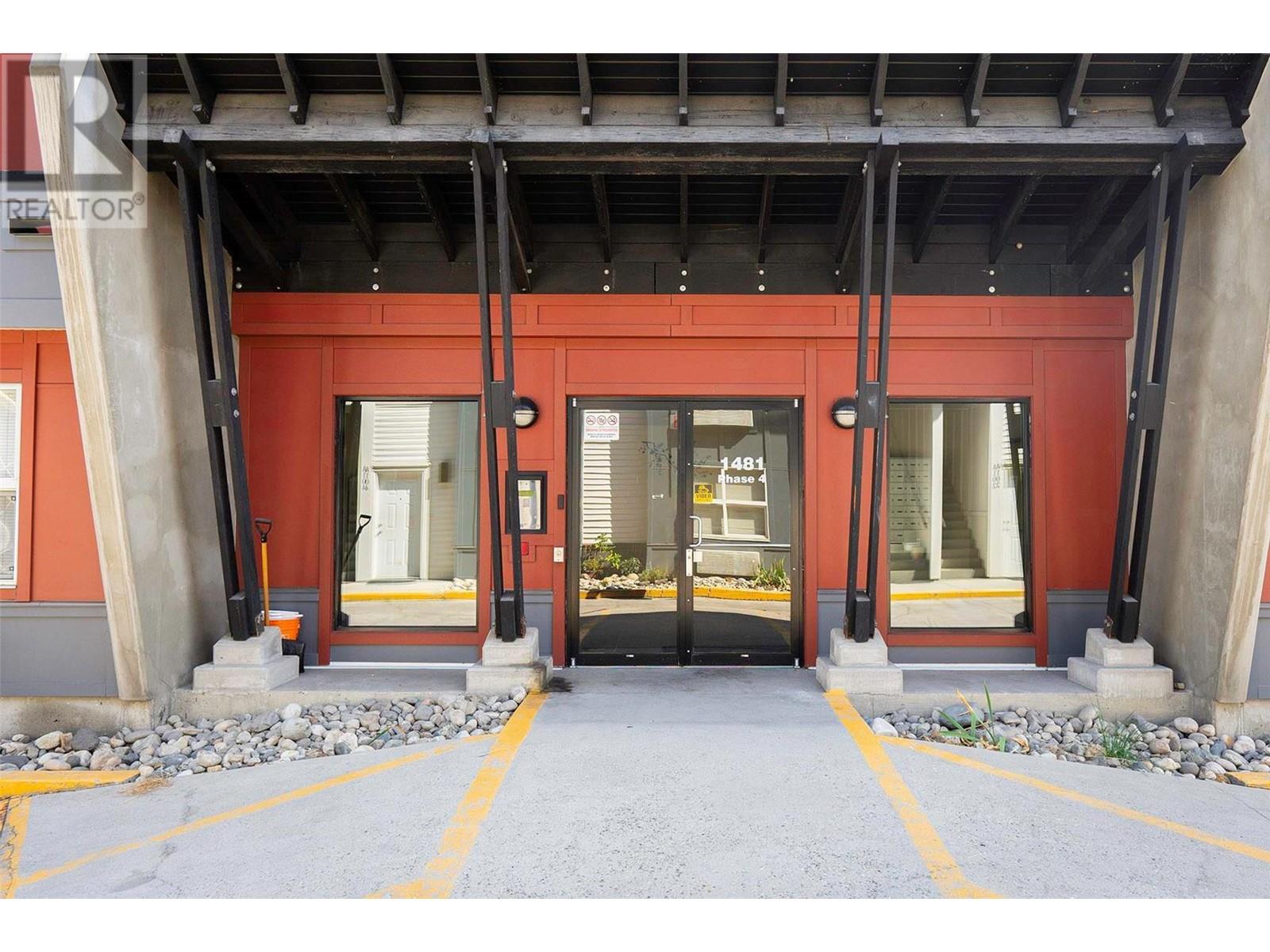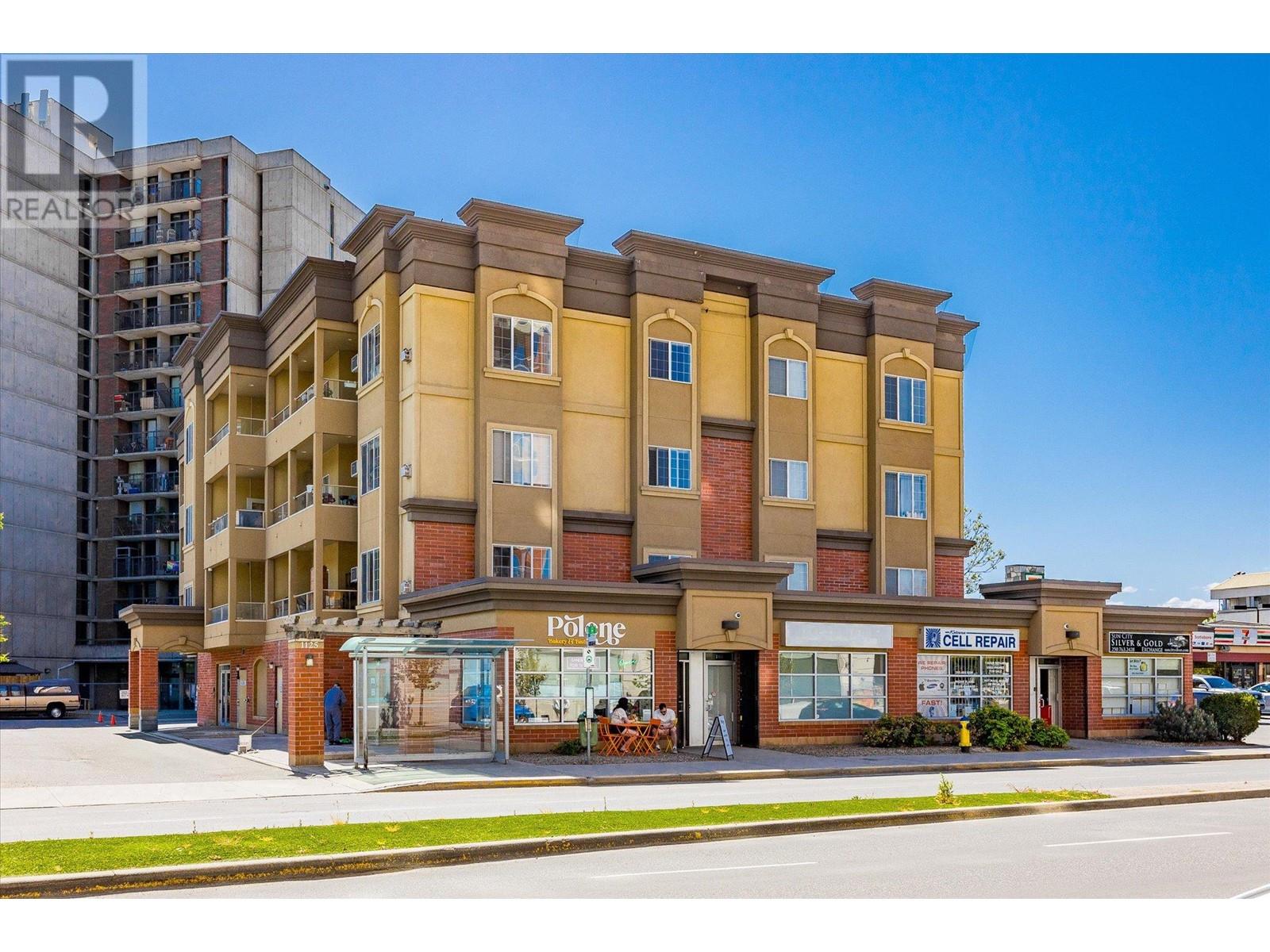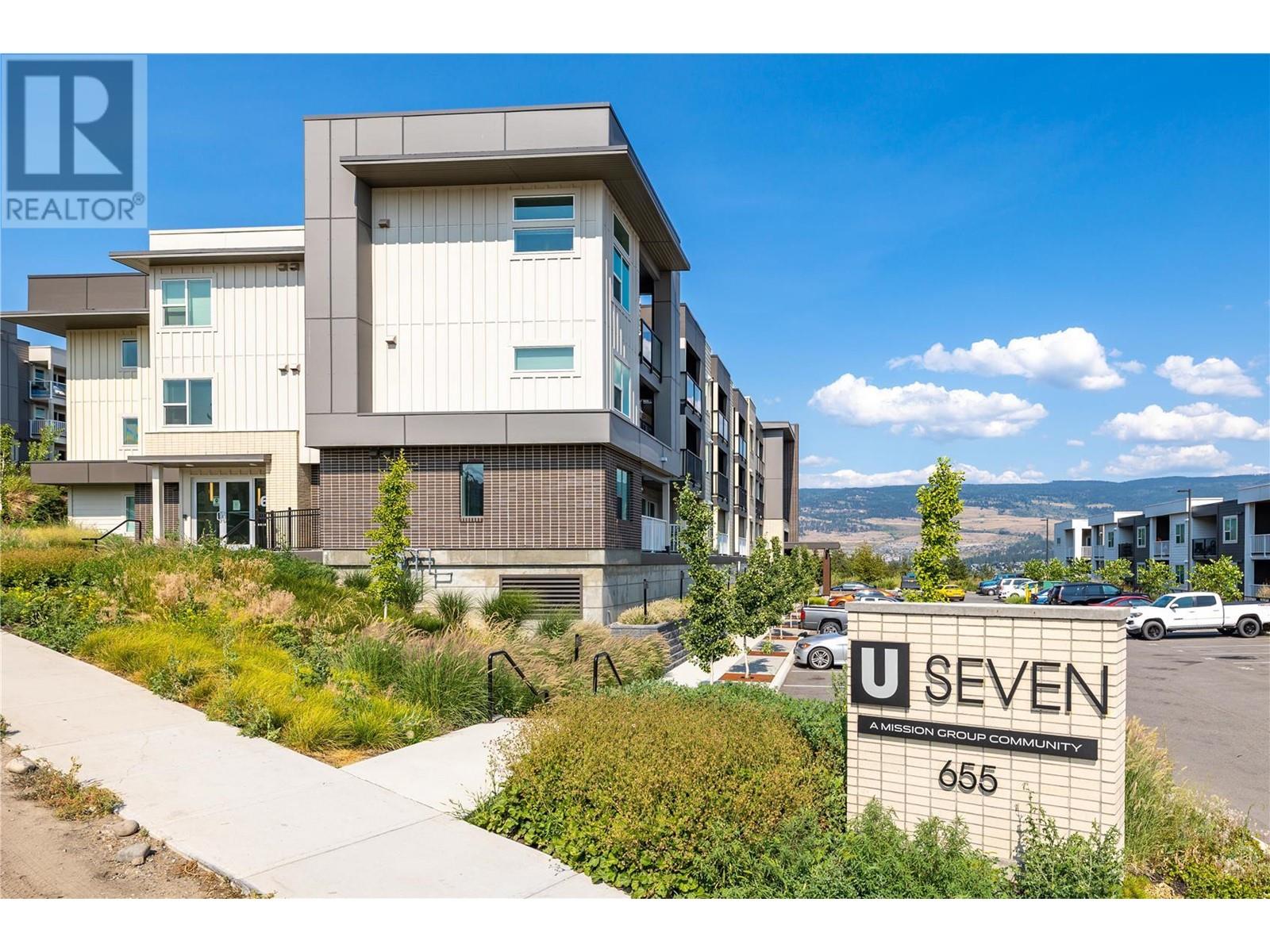Welcome to The Bernard! This bright and well-maintained 2 bed, 2 bath corner unit condo offers nearly 1,100 sq. ft. of smart, functional living in an unbeatable downtown Kelowna location. Just steps from the rail trail, parks, restaurants, shops, schools, and transit, this property offers excellent walkability and lifestyle convenience. Ideal for first-time buyers or investors, the unit features 9' ceilings, updated vinyl flooring throughout, and a split-bedroom layout for added privacy. The kitchen includes an eat up breakfast bar and plenty of storage, while the open-plan living and dining areas lead to a spacious 16×8 covered deck—great for relaxing or entertaining. The primary bedroom includes a 4-piece ensuite, and the oversized foyer provides practical storage with a large closet. Additional features: updated river rock bathroom flooring, in-suite laundry with sink, wall A/C, secure underground parking, and a storage locker. Rentals and pets allowed (with restrictions). Strata fees include gas and hot water. With a Walk Score of 86, this is an outstanding opportunity to own in one of Kelowna’s most desirable areas! (id:43281)































