Very Rare Legal 3-Plex Total 6 Bedrooms 4 Full Baths. Amazing investment opportunity just a short few short blocks to the hospital and the Lake to the West and less than 1 block to the Ethel Street bike corridor to the East. Each unit has a living room, kitchen, dining room and 2 pcs bath on the main floor with low maintenance polished concrete floors, 2 bedrooms upstairs. Front unit has two bedrooms, each with their own 4 pcs ensuite and access to south facing deck. The other 2 units have 2 bedrooms with 1 full bath. All appliances are less than five years old and each unit comes with storage shed. All units are now rented can be viewed with an accepted offer. Unit 3 it is a mirror image of unit 2. Tenant in unit 3, is month to month. The other 2 are on 1 year lease ending February 1, 2026. Proudly presented by Brian Main Royal LePage Kelowna, Call, Text or Email me for more information 778-215-7258, brianmain@royallepage.ca (id:43281)
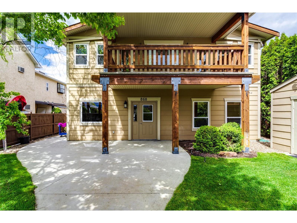
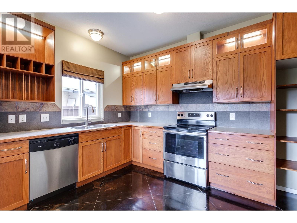
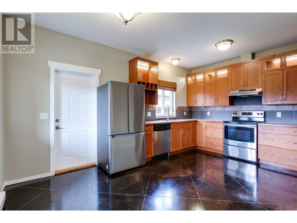
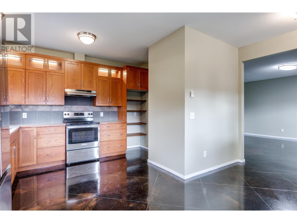
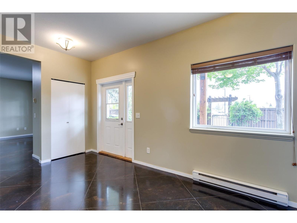
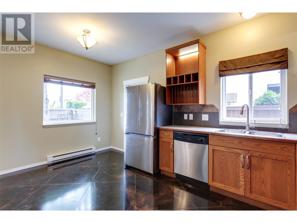
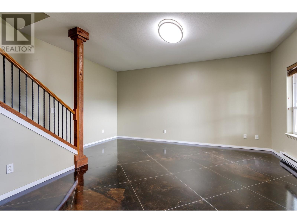
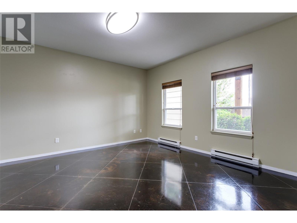
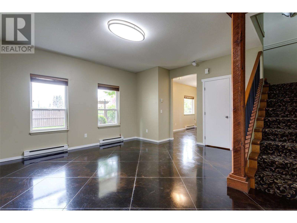
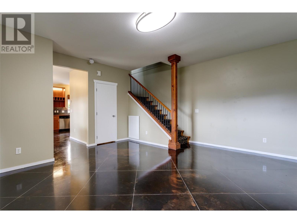
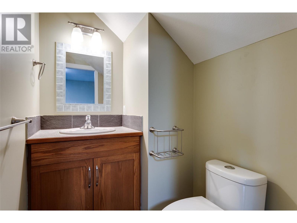
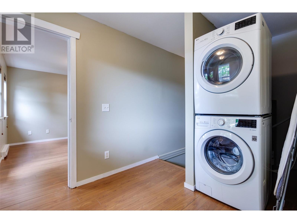
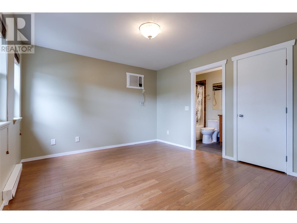
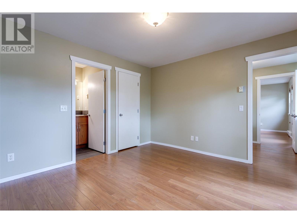
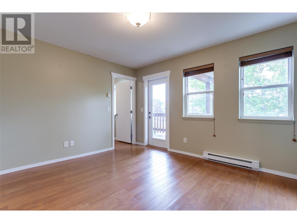
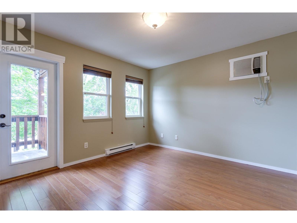
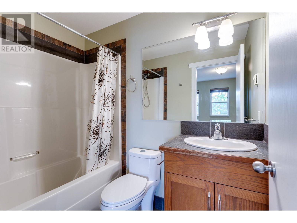
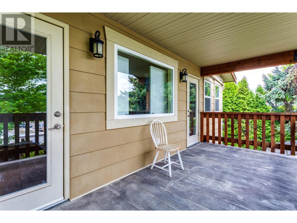
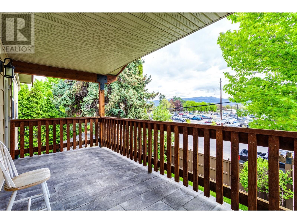
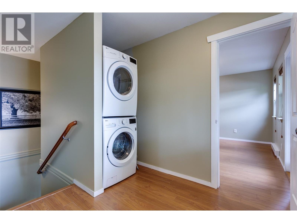
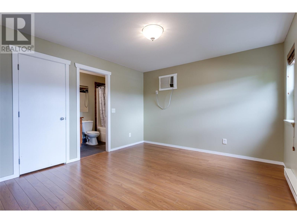
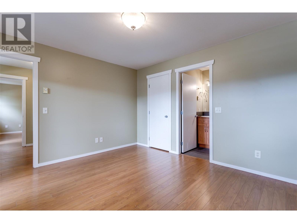
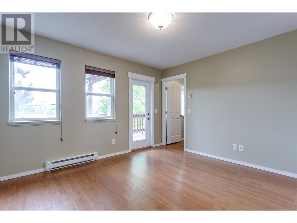
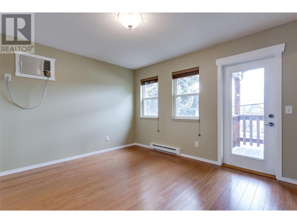
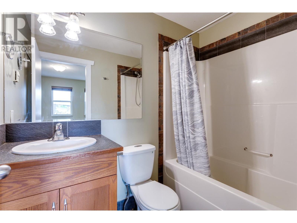
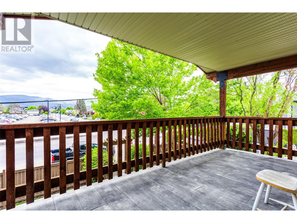
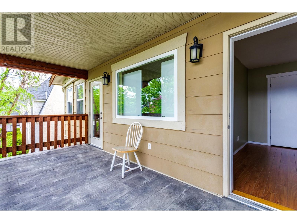
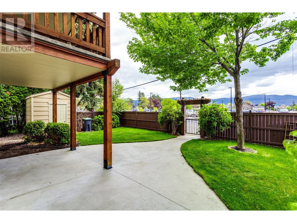
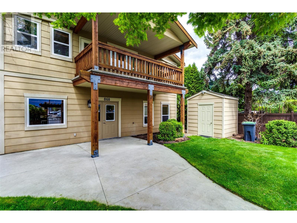
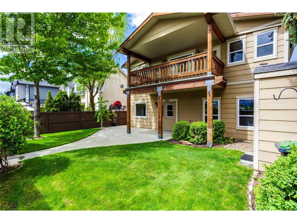
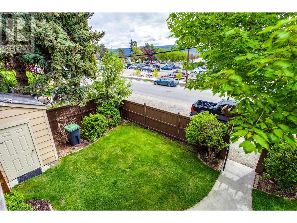
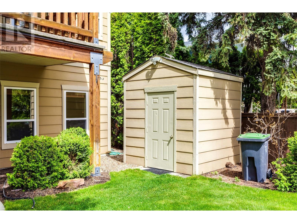
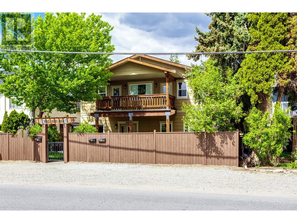
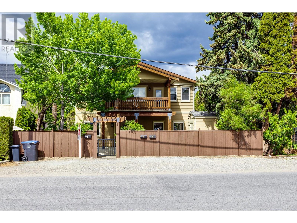
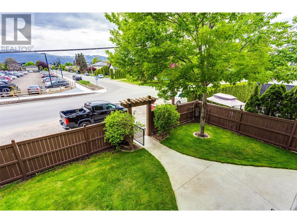
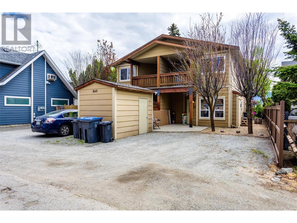
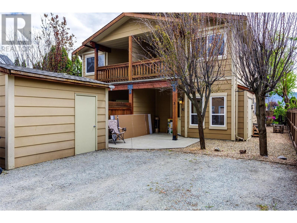
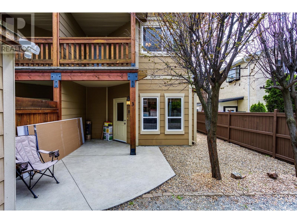
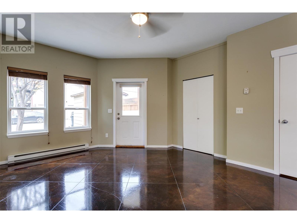
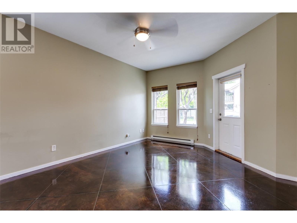
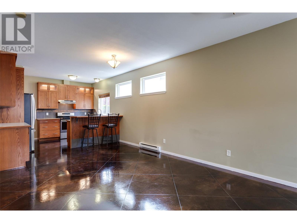
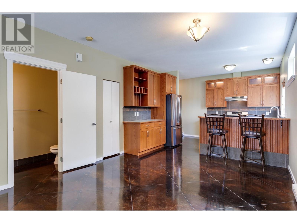
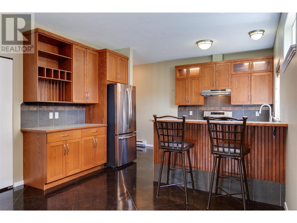
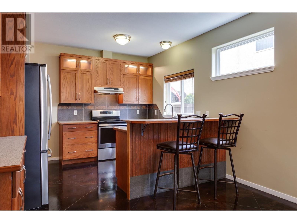
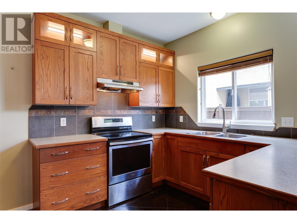
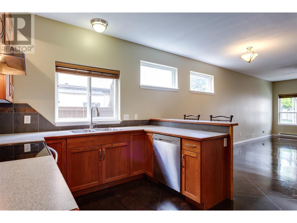
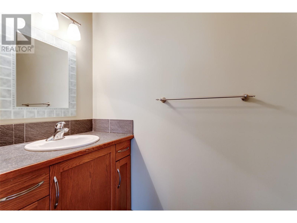
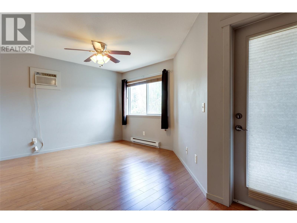
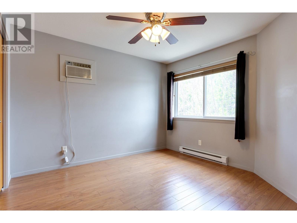
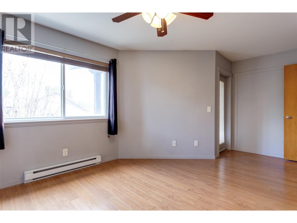
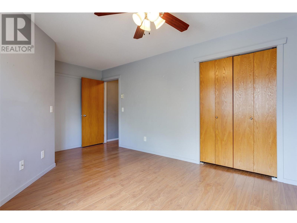
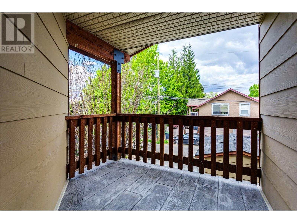
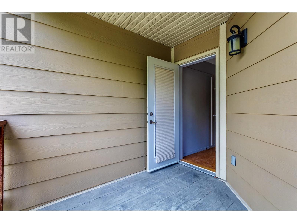
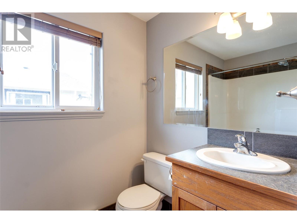
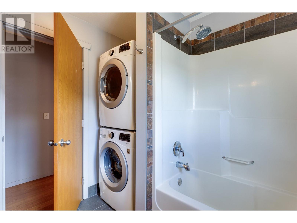
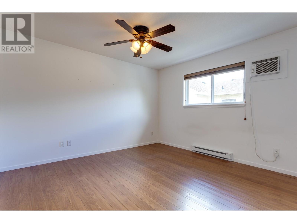
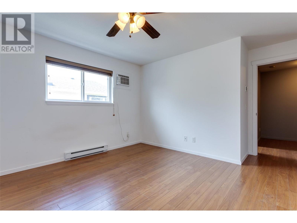
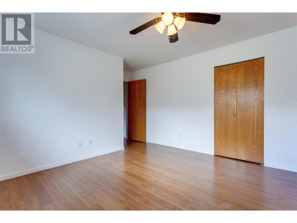
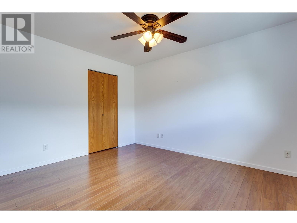
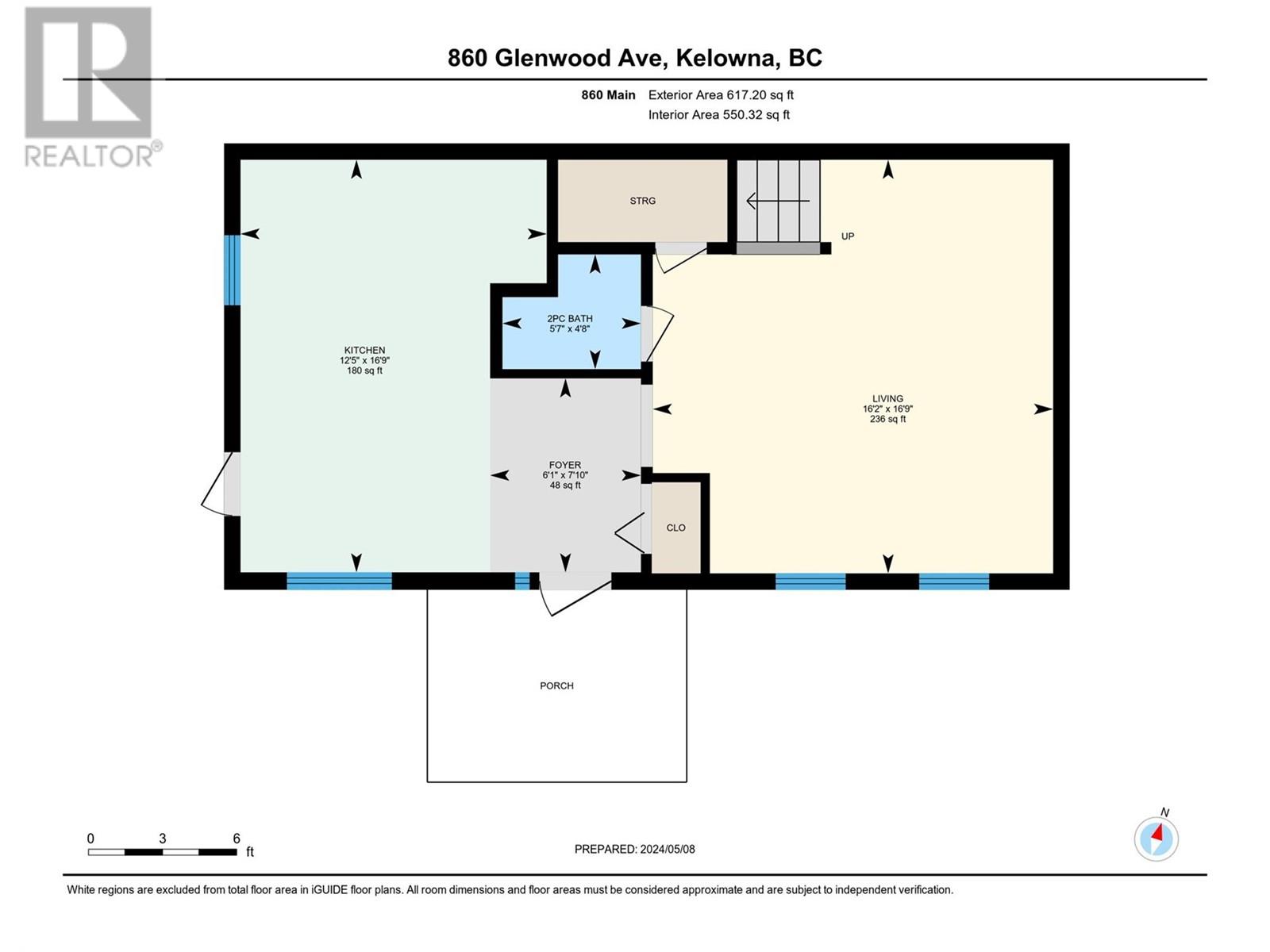
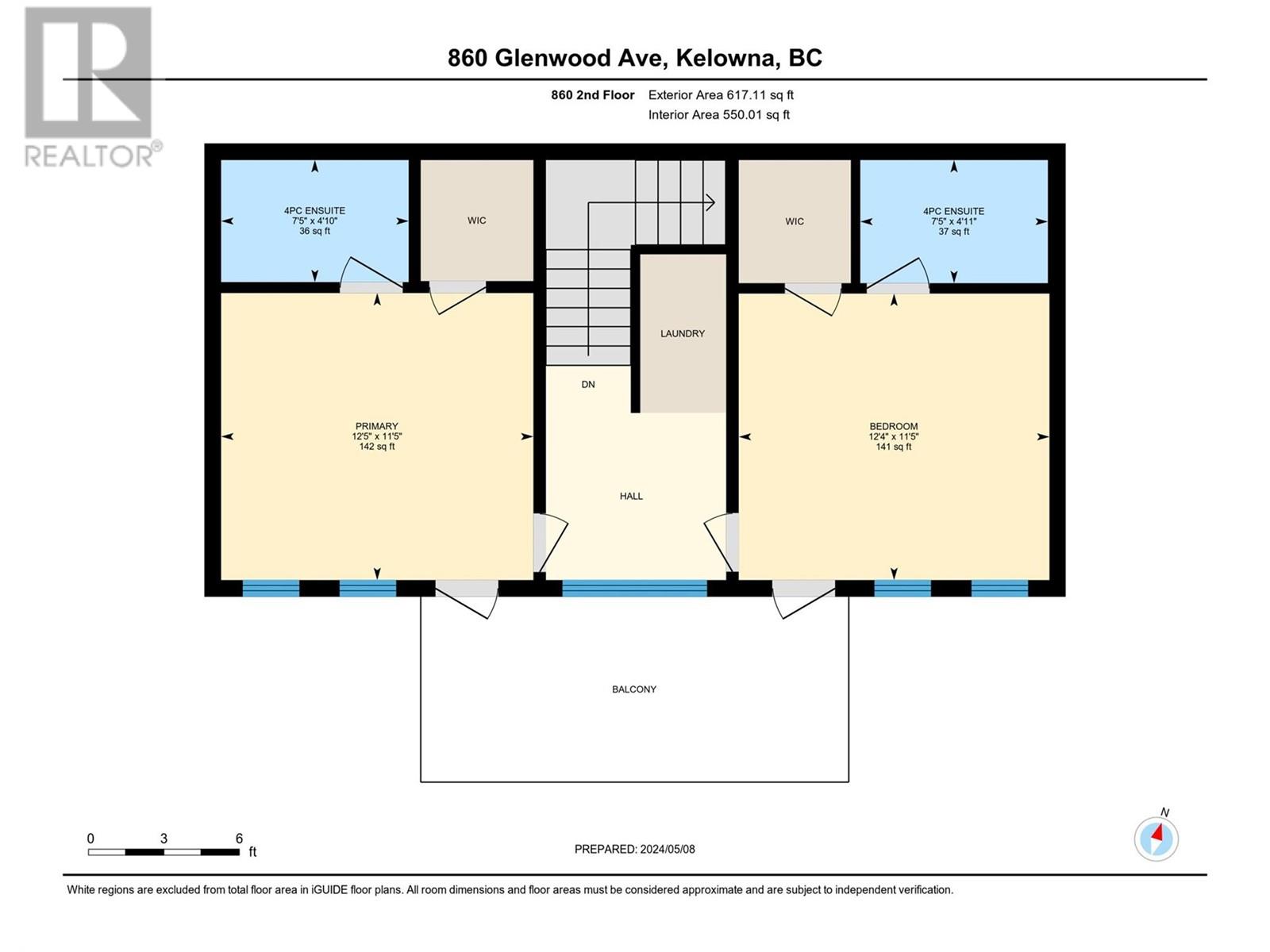
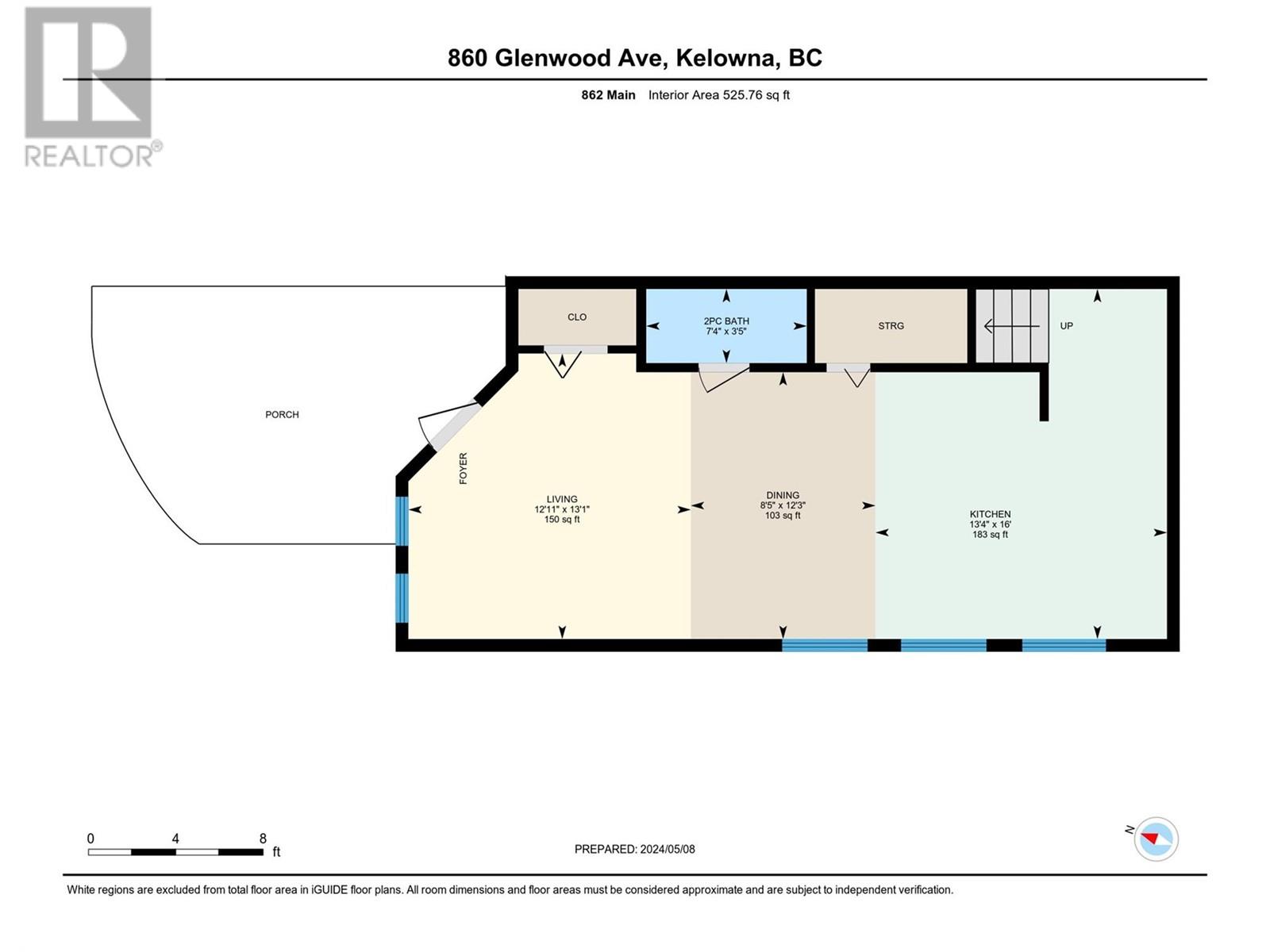
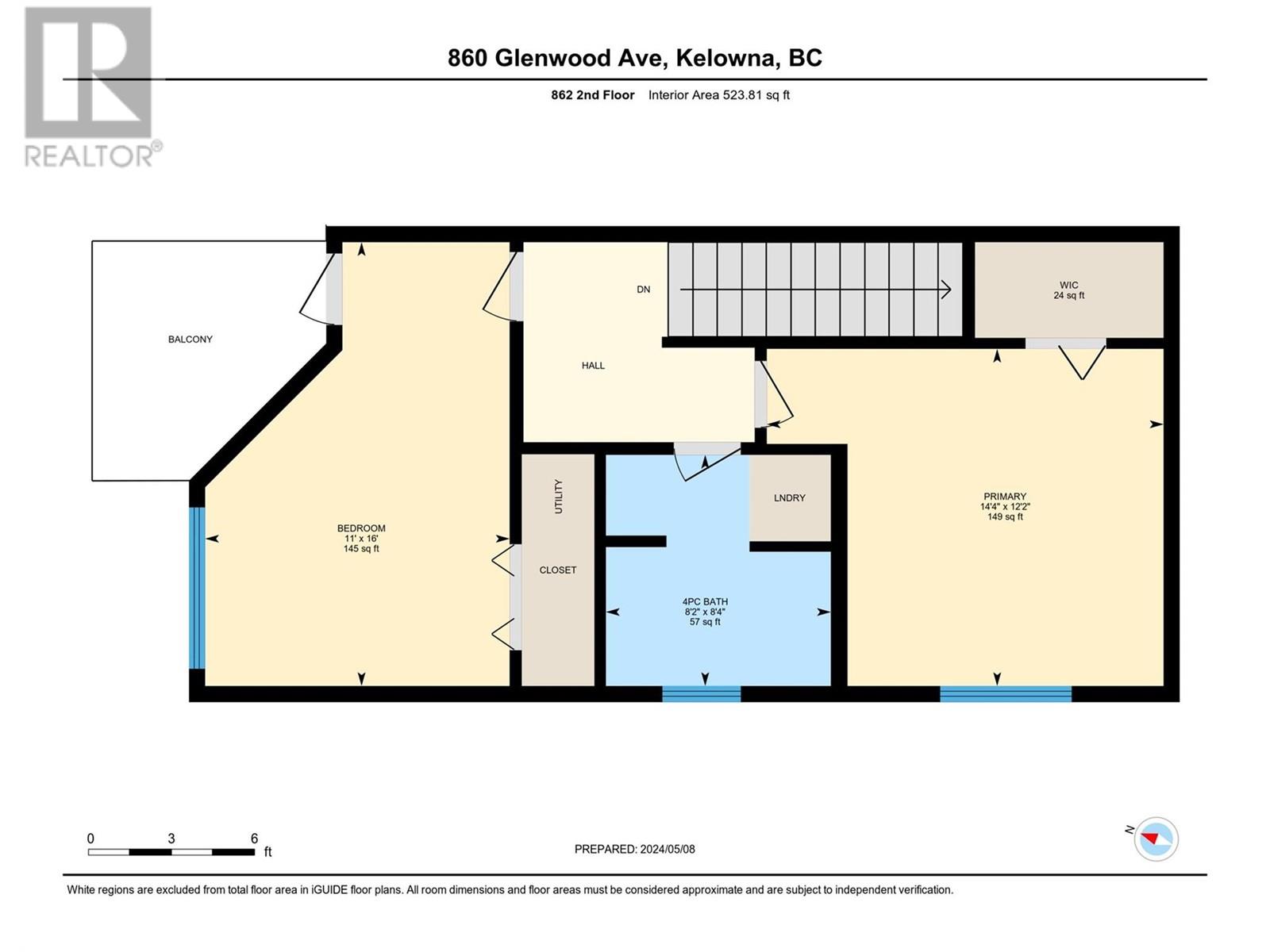
Home » Listings » 860 Glenwood Avenue, Kelowna
860 Glenwood Avenue, Kelowna
MLS®™ 10327492
Property Details
- Address:
- 860 Glenwood Avenue, Kelowna, British Columbia
- Price:
- $ 1,799,900
- MLS Number:
- 10327492
- List Date:
- November 1st, 2024
- Lot Size:
- 0.14 ac
- Year Built:
- 2006
- Taxes:
- $ 7,315
Interior Features
- Bedrooms:
- 6
- Bathrooms:
- 7
- Appliances:
- Refrigerator, Oven - Electric, Range - Electric, Dishwasher, Washer/Dryer Stack-Up, Water Heater - Electric
- Flooring:
- Concrete, Laminate
- Air Conditioning:
- Wall unit
- Heating:
- Baseboard heaters
Building Features
- Storeys:
- 2
- Sewer:
- Municipal sewage system
- Water:
- Municipal water
- Roof:
- Vinyl Shingles, Unknown
- Zoning:
- Unknown
- Garage:
- Rear, Street
- Garage Spaces:
- 4
- Ownership Type:
- Freehold
- Taxes:
- $ 7,315
Floors
- Finished Area:
- 3196 sq.ft.
Land
- Lot Size:
- 0.14 ac
Neighbourhood Features
Ratings
Commercial Info
Location
Mortgage Calculator
Neighbourhood Details
Related Listings
There are currently no related listings.
The trademarks MLS®, Multiple Listing Service® and the associated logos are owned by The Canadian Real Estate Association (CREA) and identify the quality of services provided by real estate professionals who are members of CREA" MLS®, REALTOR®, and the associated logos are trademarks of The Canadian Real Estate Association. This website is operated by a brokerage or salesperson who is a member of The Canadian Real Estate Association. The information contained on this site is based in whole or in part on information that is provided by members of The Canadian Real Estate Association, who are responsible for its accuracy. CREA reproduces and distributes this information as a service for its members and assumes no responsibility for its accuracy The listing content on this website is protected by copyright and other laws, and is intended solely for the private, non-commercial use by individuals. Any other reproduction, distribution or use of the content, in whole or in part, is specifically forbidden. The prohibited uses include commercial use, “screen scraping”, “database scraping”, and any other activity intended to collect, store, reorganize or manipulate data on the pages produced by or displayed on this website.
Multiple Listing Service (MLS) trademark® The MLS® mark and associated logos identify professional services rendered by REALTOR® members of CREA to effect the purchase, sale and lease of real estate as part of a cooperative selling system. ©2017 The Canadian Real Estate Association. All rights reserved. The trademarks REALTOR®, REALTORS® and the REALTOR® logo are controlled by CREA and identify real estate professionals who are members of CREA.

