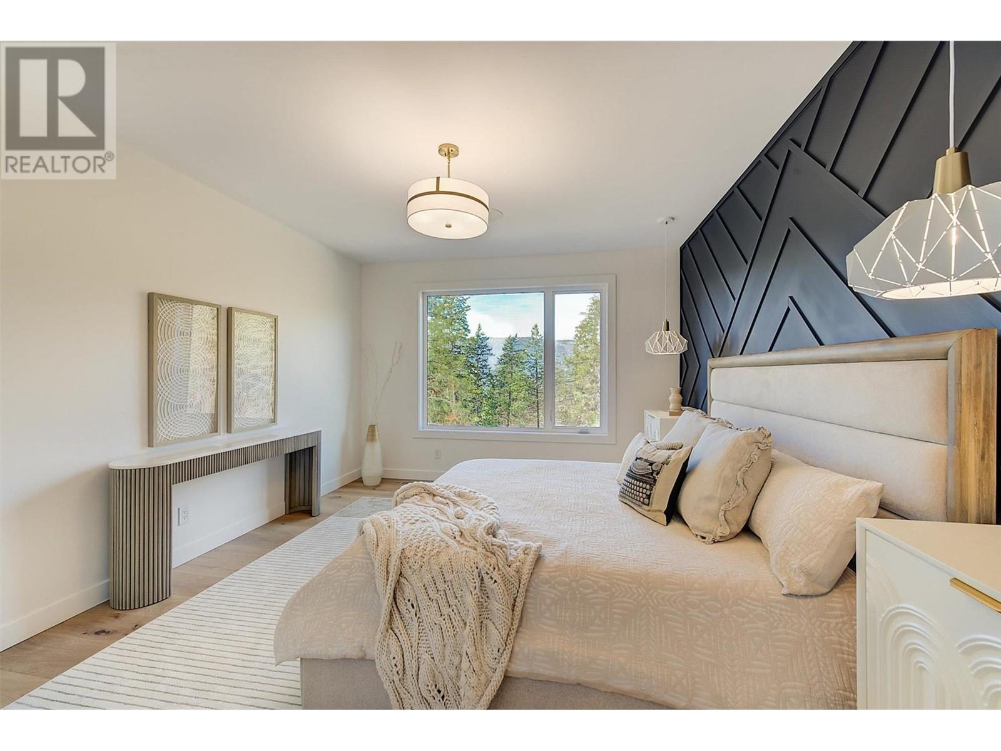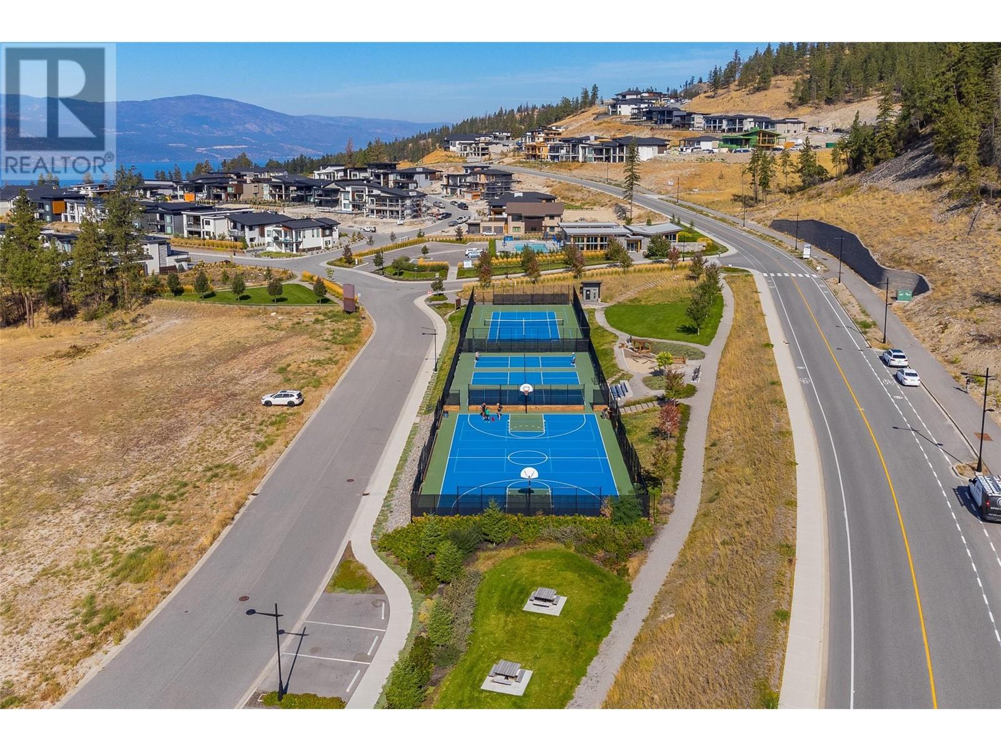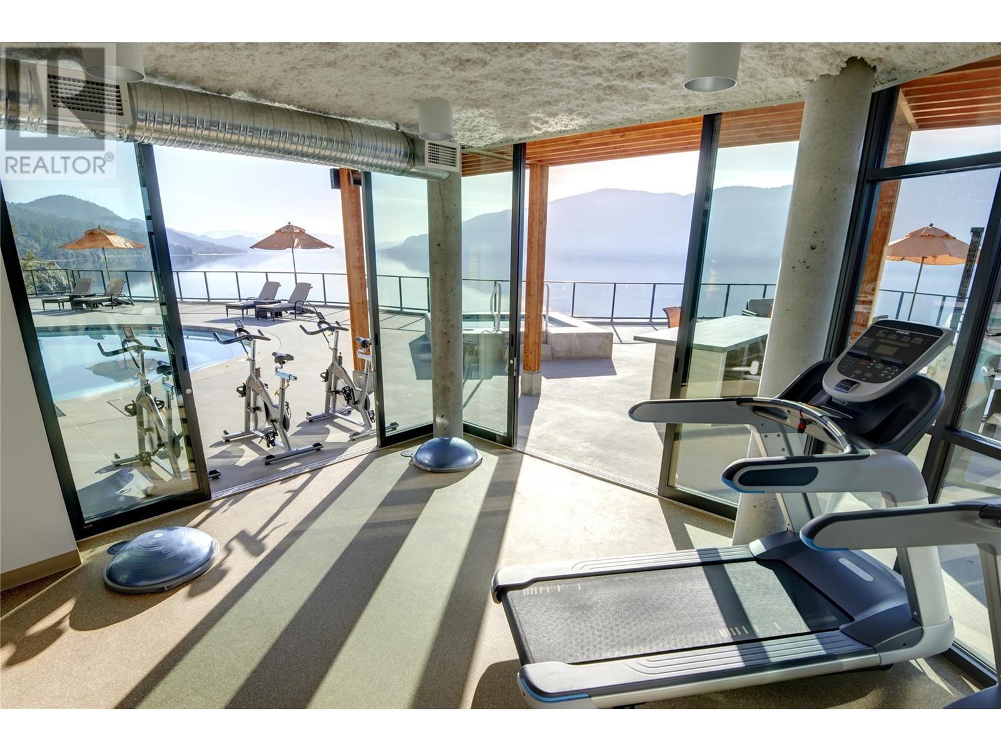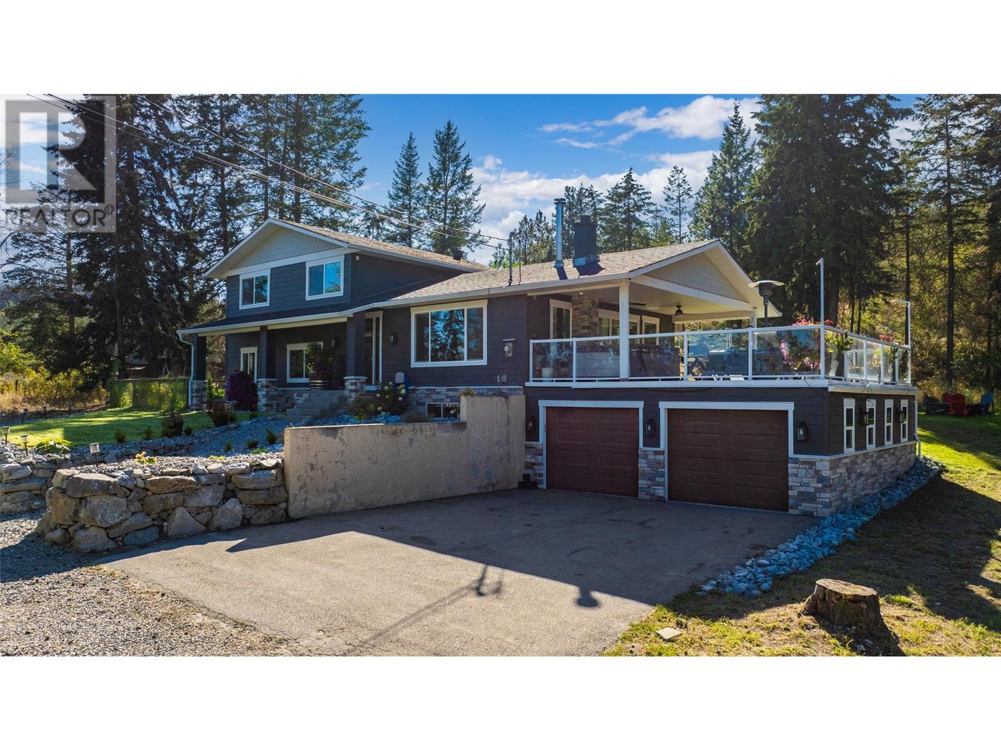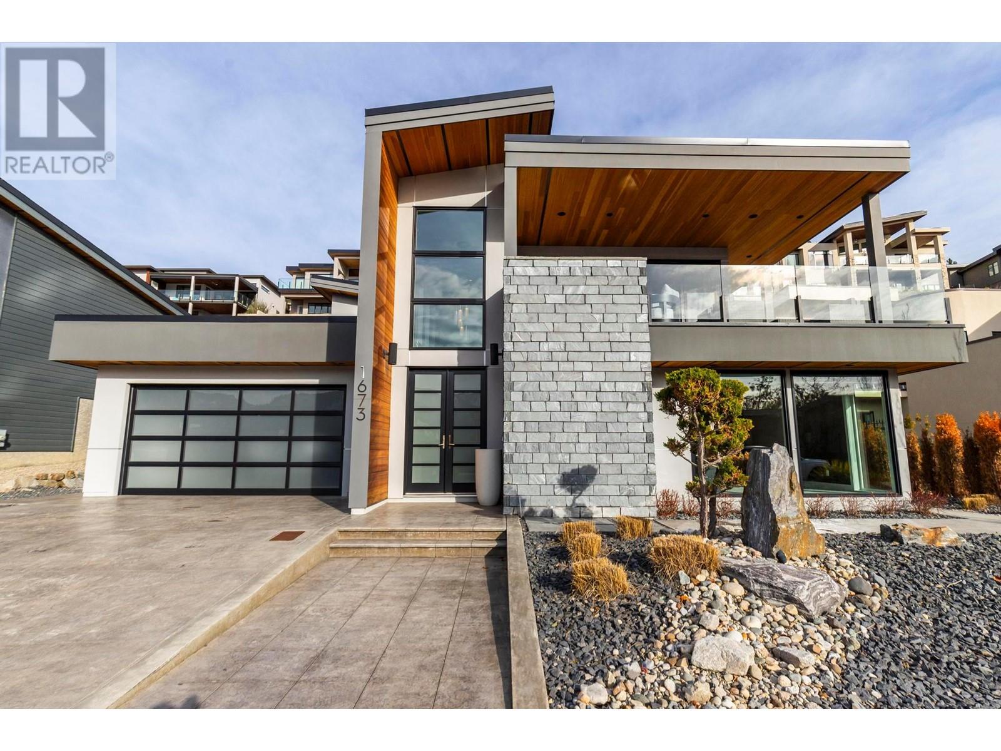Step into luxury with this sleek and sophisticated walk-out rancher, a masterpiece by the award-winning Noba Vision.Nestled in the prestigious Lakestone Development, this meticulously crafted home offers an open-concept design with soaring vaulted ceilings, expansive windows & premium finishes.The gourmet kitchen is a chef’s dream, featuring a grand island, serving pantry, & wine room, all complemented by high-end stainless steel appliances.The bright & airy living space flows seamlessly onto a covered deck overlooking a serene greenspace, perfect for relaxing or entertaining. The luxurious primary suite is a private retreat, complete with a spa-like ensuite, soaker tub, and a spacious walk-in closet.The main level also includes a dedicated office/den, a stylish powder room & a convenient laundry area.Downstairs, the fully finished lower level is designed for comfort and entertainment, boasting a full wet bar with a wine fridge, a generous family room, and access to a covered outdoor patio. Three well-appointed bedrooms and a four-piece bathroom complete this impressive space. Experience unparalleled living at Lakestone, with 28 km of scenic walking trails, multi-sport courts, and exclusive access to The Lake Club and Centre Club—featuring pools, hot tubs, fitness facilities, and more. Ideally located just minutes from shopping, schools, wineries, restaurants, golf, skiing, YLW Airport & only 25 minutes to downtown Kelowna. Life at Lakestone is nothing short of exceptional. (id:43281)


























