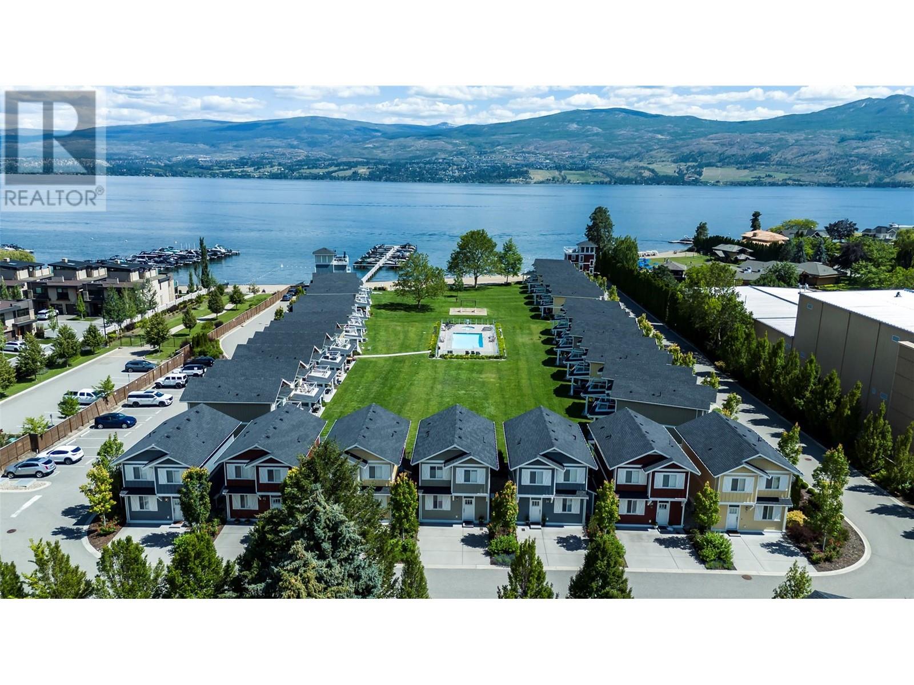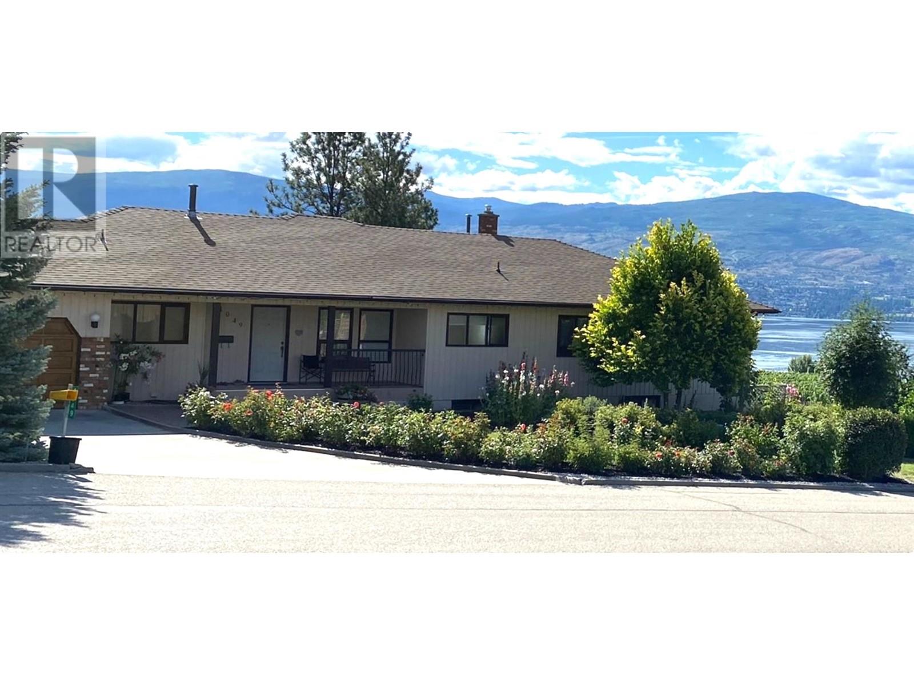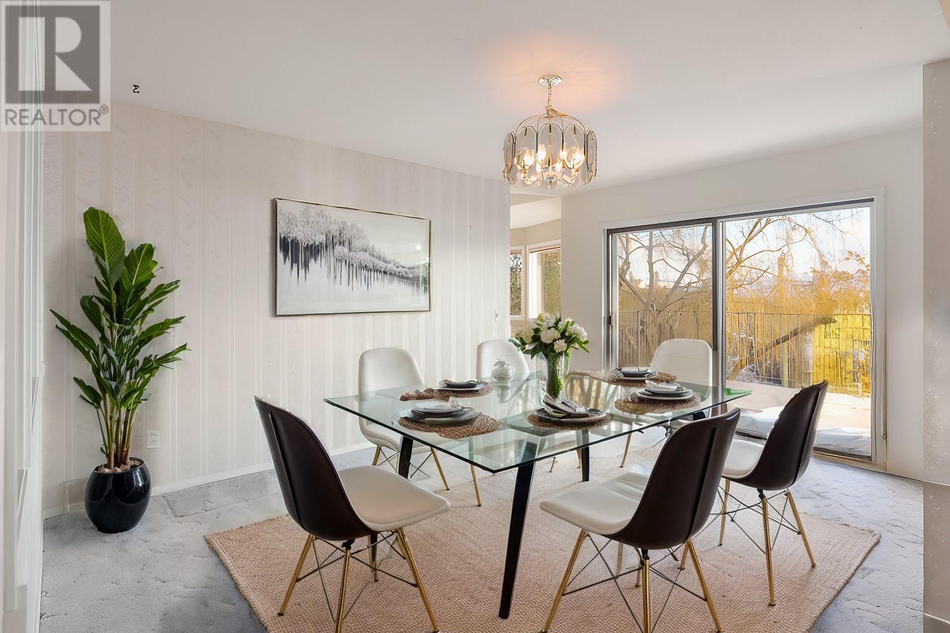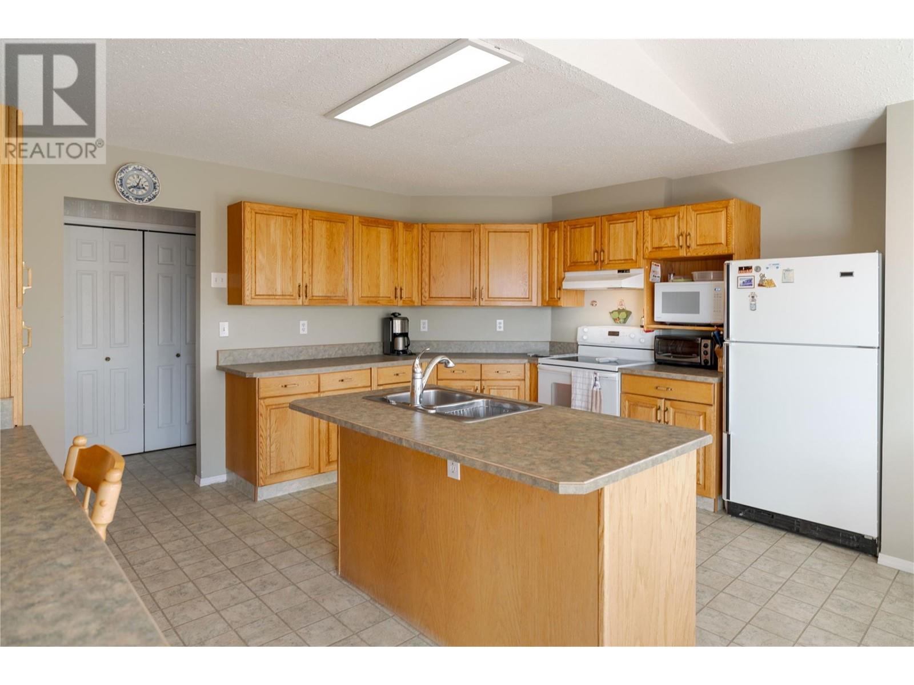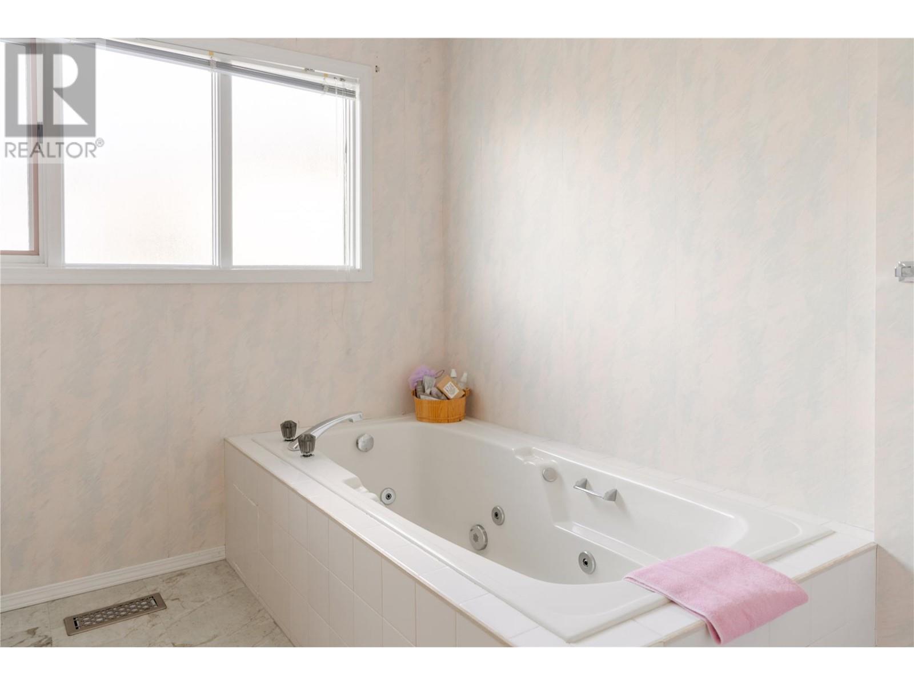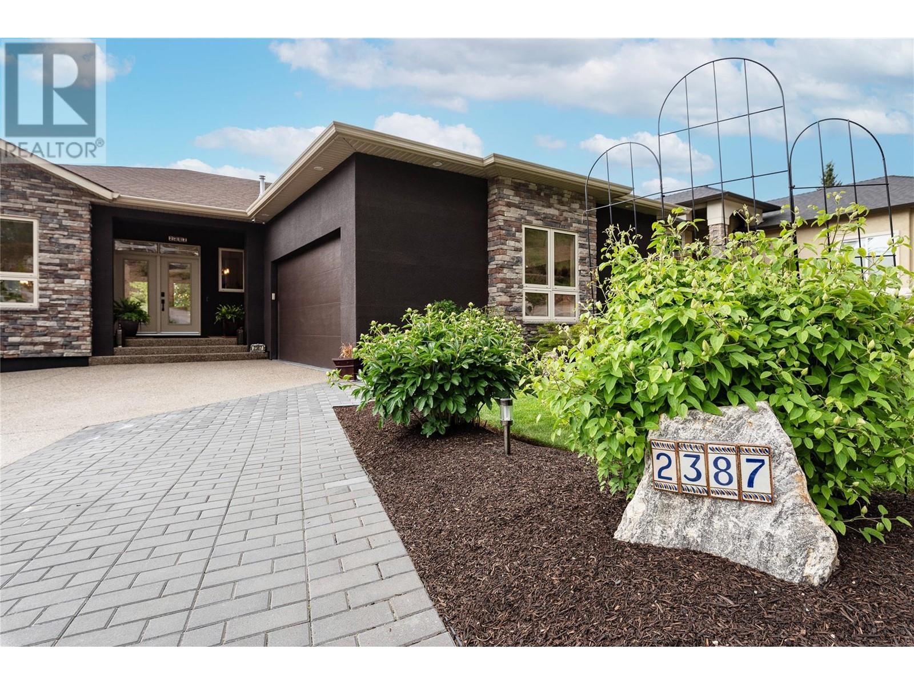Expansive lake views, an unparalleled location, and timeless character define this remarkable offering. Located on a quiet cul-de-sac in Lakeview Heights—steps from the private beach, and nestled among world-renowned wineries—this 4-bedroom, 4-bathroom home sits on an impressive 0.82-acre parcel. Set back for privacy, the home captures the essence of Okanagan living with vaulted ceilings, floor-to-ceiling windows, and bright, spacious interiors designed to showcase panoramic lake and vineyard views.Thoughtfully maintained and structurally sound, this residence provides the ideal canvas for a custom renovation or luxury refresh. With a functional layout and multiple access points, there is clear potential to easily add an in-law suite within the existing home—perfect for multigenerational living or added flexibility. Zoned for additional dwellings and approved for a three-lot subdivision, this property also presents an exceptional opportunity to generate revenue or develop a true legacy estate. The approved development permit—including engineering site plan, survey, geotechnical, ecological, and hazardous materials surveys—is available to fast-track your plans. Outside, mature landscaping and a charming creek along the rear of the property add serenity and natural beauty to this one-of-a-kind setting. With its unique combination of location, scale, and potential, this is more than just a home—it’s an opportunity to create something extraordinary. (id:43281)
